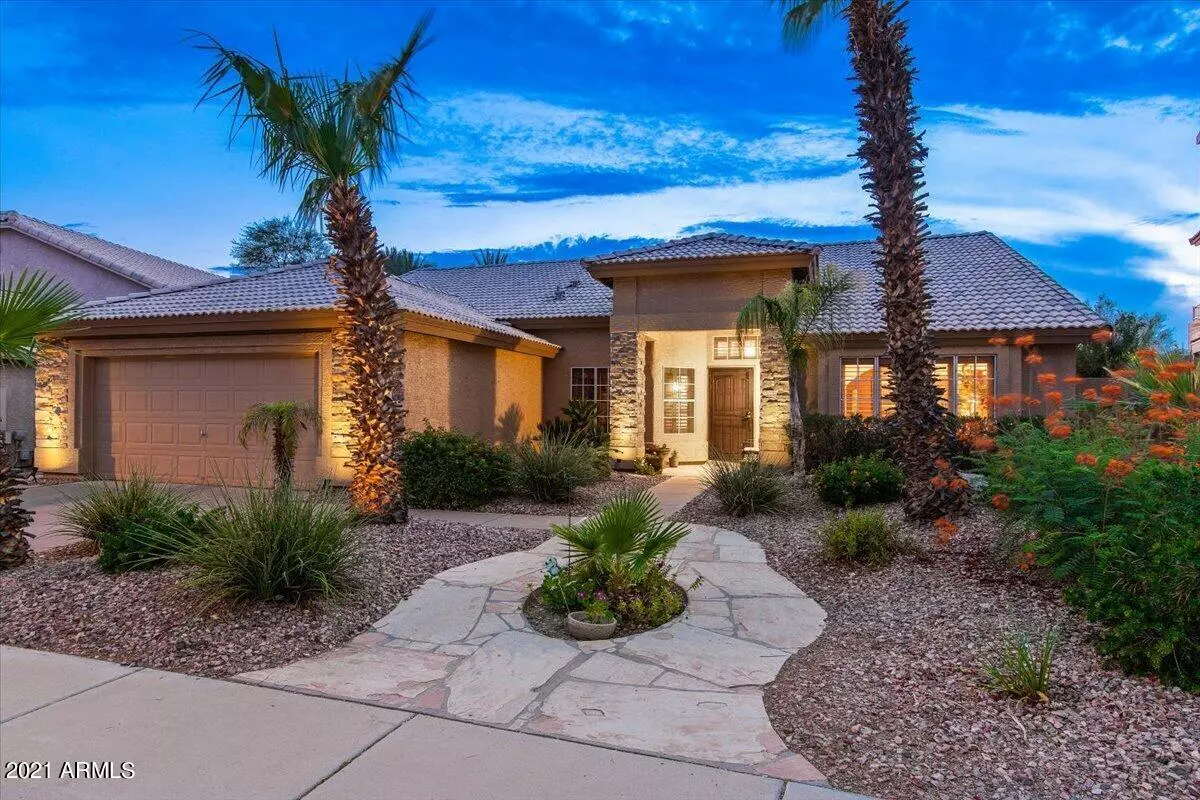$645,000
$574,900
12.2%For more information regarding the value of a property, please contact us for a free consultation.
4 Beds
2 Baths
2,230 SqFt
SOLD DATE : 08/20/2021
Key Details
Sold Price $645,000
Property Type Single Family Home
Sub Type Single Family - Detached
Listing Status Sold
Purchase Type For Sale
Square Footage 2,230 sqft
Price per Sqft $289
Subdivision Mountain Park Ranch Unit 5F Lot 1-68
MLS Listing ID 6268149
Sold Date 08/20/21
Style Ranch
Bedrooms 4
HOA Fees $13
HOA Y/N Yes
Originating Board Arizona Regional Multiple Listing Service (ARMLS)
Year Built 1992
Annual Tax Amount $3,047
Tax Year 2020
Lot Size 8,632 Sqft
Acres 0.2
Property Description
Pride of ownership shines throughout this immaculate Ahwatukee home. Enjoy the heated community pool/spa, tennis courts,
close-by trails and more! Located in highly sought after Mountain Park Ranch and Kyrene School District. Large, open living spaces and a chef's kitchen w/ an oversized island that is a single slab of custom granite make this an entertainer's delight. Custom cabinets feature soft close
drawers/doors. Tile floors throughout, remodeled bathrooms that offer custom showers and tile work. Custom lighting throughout & beautifully functional shutters. The resort style backyard features a Pebble Tec, salt water swimming pool and Jenn-Air BBQ grill. Roof done in 2019 with 10 year warranty. METICULOUSLY MAINTAINED! Pride of ownership shows throughout this immaculate, single-level home located within Mountain Park Ranch and offers community pool and park as well as hiking and walking trails right by the house. Backs to a wash with no neighbors behind. The beautiful mountain views this home offers are just icing on the cake. Friendly Ahwatukee lifestyle, prestigious Kyrene School District and stunning desert views. Upon entering this extensively upgraded, 4 bedroom home you'll find large open living spaces and a chef's kitchen that you would find in a million dollar home. Oversized island is a single one piece custom granite slab along with custom upgraded granite with no seams on the back cabinets counters. Cabinets are all custom and feature soft close drawers/doors. Newer high end stainless steel appliances, KitchenAid refrigerator and dishwasher and professional range round out the kitchen. Features of the interior include all tile floors, granite countertops in remodeled bathrooms along with custom showers and tile work. Custom lighting throughout home along with other features including French doors in Master and sliding doors to enjoy the great AZ cooler seasons. Custom shutters throughout the home to help keep out the summer heat. The resort style backyard features a Pebble Tec swimming pool (new fiber optic pool light and pump motor) with water fall feature, hot tub (with new pump/motor) and additional seating areas. Built in BBQ island with high end Jenn-Air grill along with ice bin and storage. Additional features included within the last two years, new roof underlayment (25 Year warranty, new water heater, new water softener, garage floors professionally done and new paint on exterior and interior areas.
NEW within the last two years:
" Roof underlayment w/ a transferrable 25 Year warranty
" Water Heater
" Water Softener
" Garage floors professionally done
" Exterior repainted
" Pool pump
" Fiber Optic Pool light
" Pump on Hot tub
" High end fridge, dishwasher and range
Location
State AZ
County Maricopa
Community Mountain Park Ranch Unit 5F Lot 1-68
Direction From Chandler & Mountain Parkway go N on Mountain Parkway, R on Mountain Sky, L on 40th to address.
Rooms
Den/Bedroom Plus 4
Ensuite Laundry WshrDry HookUp Only
Separate Den/Office N
Interior
Interior Features Eat-in Kitchen, Breakfast Bar, No Interior Steps, Soft Water Loop, Vaulted Ceiling(s), Kitchen Island, Double Vanity, Full Bth Master Bdrm, Separate Shwr & Tub, High Speed Internet, Granite Counters
Laundry Location WshrDry HookUp Only
Heating Electric
Cooling Refrigeration, Ceiling Fan(s)
Flooring Tile
Fireplaces Number No Fireplace
Fireplaces Type None
Fireplace No
Window Features Double Pane Windows
SPA Above Ground,Heated,Private
Laundry WshrDry HookUp Only
Exterior
Exterior Feature Covered Patio(s), Built-in Barbecue
Garage Spaces 2.0
Garage Description 2.0
Fence Block
Pool Private
Community Features Community Spa Htd, Community Pool Htd, Near Bus Stop, Tennis Court(s), Playground, Biking/Walking Path
Utilities Available SRP
Waterfront No
View Mountain(s)
Roof Type Tile
Private Pool Yes
Building
Lot Description Desert Front, Synthetic Grass Back, Auto Timer H2O Front, Auto Timer H2O Back
Story 1
Builder Name Diamond Key
Sewer Public Sewer
Water City Water
Architectural Style Ranch
Structure Type Covered Patio(s),Built-in Barbecue
Schools
Elementary Schools Esperanza Elementary School - 85027
Middle Schools Centennial Elementary School
High Schools Mountain Pointe High School
School District Tempe Union High School District
Others
HOA Name Mountain Park Ranch
HOA Fee Include Maintenance Grounds
Senior Community No
Tax ID 307-04-225
Ownership Fee Simple
Acceptable Financing Conventional, FHA, VA Loan
Horse Property N
Listing Terms Conventional, FHA, VA Loan
Financing Other
Read Less Info
Want to know what your home might be worth? Contact us for a FREE valuation!

Our team is ready to help you sell your home for the highest possible price ASAP

Copyright 2024 Arizona Regional Multiple Listing Service, Inc. All rights reserved.
Bought with RE/MAX Fine Properties
GET MORE INFORMATION

Mortgage Loan Originator & Realtor | License ID: SA709955000 NMLS# 1418692







