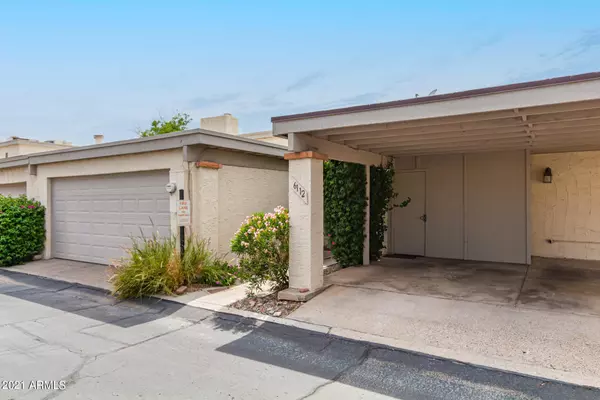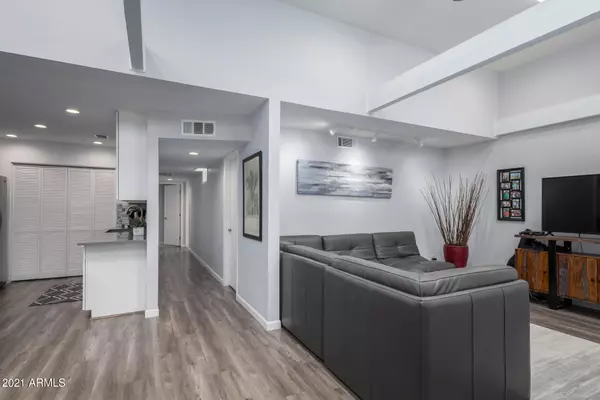$395,000
$380,000
3.9%For more information regarding the value of a property, please contact us for a free consultation.
3 Beds
2 Baths
1,269 SqFt
SOLD DATE : 08/12/2021
Key Details
Sold Price $395,000
Property Type Townhouse
Sub Type Townhouse
Listing Status Sold
Purchase Type For Sale
Square Footage 1,269 sqft
Price per Sqft $311
Subdivision Villa De Las Rosas
MLS Listing ID 6268548
Sold Date 08/12/21
Style Ranch
Bedrooms 3
HOA Fees $160/mo
HOA Y/N Yes
Originating Board Arizona Regional Multiple Listing Service (ARMLS)
Year Built 1975
Annual Tax Amount $1,478
Tax Year 2020
Lot Size 2,034 Sqft
Acres 0.05
Property Description
Immaculate, lovingly renovated townhome awaits its next owner. Not a flip, this wonderful home features a large living space with valued ceilings, rough hewn beams, an abundance of natural light from the skylights and a gorgeous natural brick fireplace. Laminate floors lead into the kitchen with white shaker cabinets, quartz countertops and matching Frigidaire gallery stainless steel appliances. Skylights and new vinyl windows abound through the bathrooms/hallways and bedrooms. The bathrooms feature modern vanities, and custom tile work in the showers. This home is move in ready and has all the custom updates and touches that make it feel like home. Conveniently located to the central corridor, walk to shops, restaurants and all that central Phoenix has to offer.
Location
State AZ
County Maricopa
Community Villa De Las Rosas
Direction South to Rose Lane, East to 12th Way, South to property.
Rooms
Other Rooms Great Room
Master Bedroom Not split
Den/Bedroom Plus 3
Separate Den/Office N
Interior
Interior Features No Interior Steps, Vaulted Ceiling(s), 3/4 Bath Master Bdrm, High Speed Internet, Granite Counters
Heating Electric
Cooling Refrigeration, Ceiling Fan(s)
Flooring Carpet, Laminate, Tile
Fireplaces Type 1 Fireplace, Living Room
Fireplace Yes
Window Features Skylight(s),Double Pane Windows,Low Emissivity Windows
SPA None
Exterior
Exterior Feature Covered Patio(s)
Garage Electric Door Opener
Garage Spaces 2.0
Garage Description 2.0
Fence Block
Pool None
Community Features Community Pool
Utilities Available APS
Amenities Available Management, Rental OK (See Rmks)
Waterfront No
Roof Type Tile,Built-Up
Parking Type Electric Door Opener
Private Pool No
Building
Lot Description Desert Back, Desert Front
Story 1
Builder Name Unknown
Sewer Public Sewer
Water City Water
Architectural Style Ranch
Structure Type Covered Patio(s)
Schools
Elementary Schools Madison Rose Lane School
Middle Schools Madison Rose Lane School
High Schools North High School
School District Phoenix Union High School District
Others
HOA Name Villas de las Rosas
HOA Fee Include Maintenance Grounds,Trash,Maintenance Exterior
Senior Community No
Tax ID 161-11-097
Ownership Fee Simple
Acceptable Financing Cash, Conventional, VA Loan
Horse Property N
Listing Terms Cash, Conventional, VA Loan
Financing Other
Read Less Info
Want to know what your home might be worth? Contact us for a FREE valuation!

Our team is ready to help you sell your home for the highest possible price ASAP

Copyright 2024 Arizona Regional Multiple Listing Service, Inc. All rights reserved.
Bought with eXp Realty
GET MORE INFORMATION

Mortgage Loan Originator & Realtor | License ID: SA709955000 NMLS# 1418692







