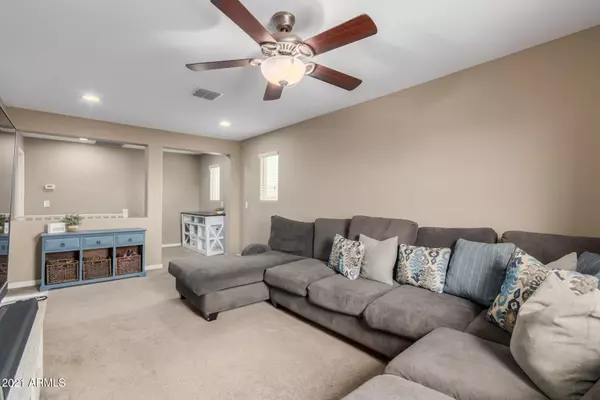$460,000
$460,000
For more information regarding the value of a property, please contact us for a free consultation.
4 Beds
3 Baths
2,261 SqFt
SOLD DATE : 09/15/2021
Key Details
Sold Price $460,000
Property Type Single Family Home
Sub Type Single Family - Detached
Listing Status Sold
Purchase Type For Sale
Square Footage 2,261 sqft
Price per Sqft $203
Subdivision Ironwood Crossing - Unit 2 2014070575
MLS Listing ID 6268309
Sold Date 09/15/21
Style Santa Barbara/Tuscan
Bedrooms 4
HOA Fees $177/mo
HOA Y/N Yes
Originating Board Arizona Regional Multiple Listing Service (ARMLS)
Year Built 2016
Annual Tax Amount $2,067
Tax Year 2020
Lot Size 5,521 Sqft
Acres 0.13
Property Description
Welcome to your new home in the highly sought after Ironwood Crossing! Neighborhood hosts 2 resort-style pools, spash pad for children, volleyball, pickle ball, bocce ball, and basketball courts, and plenty of green spaces. At home experience the spa-feel of the master en-suite including views of the Superstitions! The large loft is perfect for family time and movie nights and also gives you views of the San Tans!! Bedroom and full bathroom downstairs! Kitchen has stainless steel appliances, granite countertops and views of the backyard that includes pavers, grass and beautiful landscaping around the perimeter and your own private hot tub! Just 12 minutes from downtown Queen Creek all the shopping, dining, entertainment and conveniences are so close! Easy access from SR 24 coming soon!
Location
State AZ
County Pinal
Community Ironwood Crossing - Unit 2 2014070575
Direction From Ocotillo turn North on N Barnes Pkwy - R on W Westbrooke Rd - L on Autumn St - R on W Gum Tree Ave - L on N Shumard St - L on W Evergreen Pear Ave - home is on the right
Rooms
Other Rooms Loft, Great Room
Master Bedroom Upstairs
Den/Bedroom Plus 5
Separate Den/Office N
Interior
Interior Features Upstairs, Eat-in Kitchen, Kitchen Island, Pantry, 3/4 Bath Master Bdrm, Double Vanity, High Speed Internet, Granite Counters
Heating Natural Gas
Cooling Refrigeration, Ceiling Fan(s)
Flooring Carpet, Tile
Fireplaces Number No Fireplace
Fireplaces Type None
Fireplace No
SPA Private
Exterior
Exterior Feature Covered Patio(s)
Parking Features Electric Door Opener
Garage Spaces 2.0
Garage Description 2.0
Fence Block
Pool None
Community Features Community Spa, Community Pool, Tennis Court(s), Playground, Biking/Walking Path, Clubhouse
Utilities Available SRP
Amenities Available Management
View Mountain(s)
Roof Type Tile
Private Pool No
Building
Lot Description Desert Front, Grass Back
Story 2
Builder Name unknown
Sewer Private Sewer
Water City Water
Architectural Style Santa Barbara/Tuscan
Structure Type Covered Patio(s)
New Construction No
Schools
Elementary Schools Ranch Elementary School
Middle Schools J. O. Combs Middle School
High Schools Combs High School
School District J. O. Combs Unified School District
Others
HOA Name Ironwood Crossing
HOA Fee Include Sewer,Maintenance Grounds,Trash
Senior Community No
Tax ID 109-54-193
Ownership Fee Simple
Acceptable Financing Cash, Conventional, FHA, VA Loan
Horse Property N
Listing Terms Cash, Conventional, FHA, VA Loan
Financing Conventional
Read Less Info
Want to know what your home might be worth? Contact us for a FREE valuation!

Our team is ready to help you sell your home for the highest possible price ASAP

Copyright 2024 Arizona Regional Multiple Listing Service, Inc. All rights reserved.
Bought with My Home Group Real Estate
GET MORE INFORMATION

Mortgage Loan Originator & Realtor | License ID: SA709955000 NMLS# 1418692







