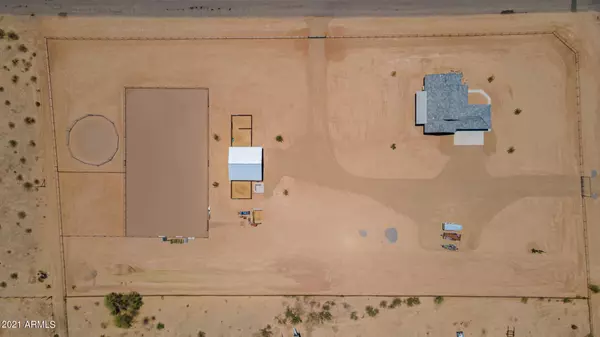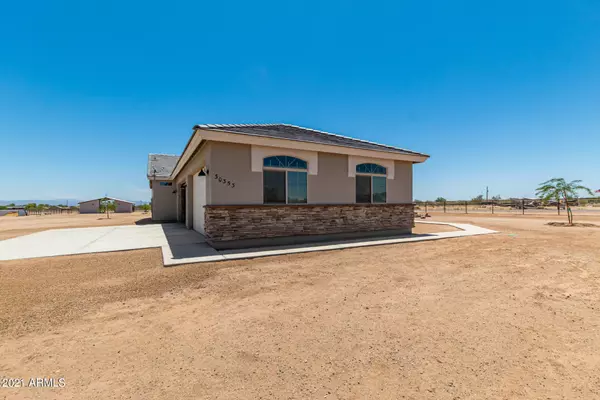$800,000
$830,000
3.6%For more information regarding the value of a property, please contact us for a free consultation.
4 Beds
2 Baths
2,313 SqFt
SOLD DATE : 09/09/2021
Key Details
Sold Price $800,000
Property Type Single Family Home
Sub Type Single Family - Detached
Listing Status Sold
Purchase Type For Sale
Square Footage 2,313 sqft
Price per Sqft $345
Subdivision San Tan Ranches Unit 2
MLS Listing ID 6248003
Sold Date 09/09/21
Style Ranch
Bedrooms 4
HOA Y/N No
Originating Board Arizona Regional Multiple Listing Service (ARMLS)
Year Built 2017
Annual Tax Amount $2,085
Tax Year 2020
Lot Size 4.440 Acres
Acres 4.44
Property Description
Rare 4.44 acre ranch without commuting from Florence! No HOA. Brand new, solidly constructed, horse barn, fenced riding arena, turnouts, perimeter fencing, and entry gates. Ample parking for trailers, boats, toy haulers or RVs and an easy access 800' x 20' pull thru driveway. Newer 4BR/2BA single story home, split floor plan, open concept living, vaulted and 9 ft. ceilings, newer appliances, plantation shutters on all windows, and a 4 car garage powered for tools and EV charging. Extensive lot grading has created a large blank canvas where you can expand on your dreams. So build that shop, RV/boat storage, man cave, custom pool, or bring your horses, cattle, goats, and chickens. Your new home is just waiting for you to pick your ranch name and hang the sign! For even more info read on ... Spread out with your toys on this rare HUGE 4.44 acre ranch. You'll have plenty of elbow room while you enjoy a new home started in 2017 and first occupied in May of 2018.
This property is located on the northeast corner of two paved roads which see very little traffic, despite being close to many conveniences of San Tan Valley and Queen Creek.
Located in Pinal county with no HOA. You'll have more than enough space for a future shop, RV garage or other storage buildings or business. The lot was recently graded and leveled to maximize usage area while maintaining a gentle slope for rain drainage. The house and barn are both on raised pads with sloped approaches.
Desert trees were planted in January 2021 and an 800 ft. long by 20 ft. wide stone pull through driveway was constructed along with a large gravel trailer parking area. You'll have a blank slate to customize your own landscaping. Sprinkler infrastructure is in place with a 1" feed line to two valve boxes including wiring and an automatic timer. The property also features an approximately 18 ft. tall, 3 arm, native saguaro cactus.
The 2312 square foot open concept home features wooden plantation shutters on every window, as well as the patio door and its side windows. A Kinetico water filter and RO system are in place, assuring you of excellent quality drinking water. In the kitchen you'll find Frigidaire Gallery series stainless steel appliances including a double convection oven, soft close drawers and doors, and a stainless steel farm house sink, granite counter tops, a 75"x40" island, staggered height cabinets with crown molding, and a breakfast nook.
The interior of the house was painted throughout in 2020. Non-vaulted areas of the home feature nine foot ceilings. The master bath features an extra large walk-in shower with both a rainfall and standard shower head. The majority of the home has 20" tile floors, with carpet in three bedrooms. One bedroom is configured as an office with vinyl wood planking.
The large 4 car garage will fit a full size pickup, has security bars on the windows, and 20A electric outlets for power tools as well as 240V/50A electric vehicle (EV) charging. The concrete floor has a clear sealant to help keep things tidy.
The recently completed center aisle horse barn was built with heavy 4" square upright metal posts and heavy gauge oil field pipe, custom welded through-out. The entire barn has rubber floor mats, which provide a non-slip footing and make cleaning much easier. In the stalls, the mats are set over a split gravel base for drainage. Rain gutters prevent flooding and direct water toward desert trees planted near the barn. Two stall fans are in place, with mounting and electrical outlets for two additional fans if needed. Water spigots at the stalls make watering livestock easy. The east end panels of the stalls are designed to be removed to allow tractor access into the stalls. A unique electric lift winch allows for easy and convenient lifting and stacking of hay bales from off the bed of a truck or trailer.
Barn lighting is provided by LED lights in the stalls, center aisle, and feed area, as well as in the tack room and wash rack area. Flood lights are mounted at the barn peak, facing the riding arena.
The tack room is 9' x 12' and has a concrete floor, secure locking metal door, and 40 gallon electric water heater, room for multiple saddles and supplies, and an overhead loft area for additional storage.
The horse wash rack has a non-slip, 12'x12' concrete pad, warm water hook up, and drains via French drain to a nearby desert tree.
The riding arena is 180' x 100' and has sand footing and no-climb mesh fencing equipped with a solar powered electric fence charger. There is an additional 80' x 80' turn-out paddock, also fenced in no-climb, and a 60' diameter round pen with sand footing.
A 9' x 16' galvanized roof panel enclosure protects horse stall bedding from blowing away, or could be used as a compost area.
The oil field pipe and no-climb mesh perimeter fencing was just completed in May of 2021 and includes sturdy security entry gates designed for future automatic gate openers.
Location
State AZ
County Pinal
Community San Tan Ranches Unit 2
Direction Head southwest on N Gary Rd toward W Peggy Ln, Turn left onto W Gail Rd, turns slightly right and becomes N Varnum Rd. Property will be on the left.
Rooms
Other Rooms Great Room
Master Bedroom Split
Den/Bedroom Plus 4
Separate Den/Office N
Interior
Interior Features Eat-in Kitchen, Breakfast Bar, Drink Wtr Filter Sys, No Interior Steps, Vaulted Ceiling(s), Kitchen Island, Pantry, 3/4 Bath Master Bdrm, Double Vanity, High Speed Internet, Granite Counters
Heating Electric
Cooling Refrigeration, Ceiling Fan(s)
Flooring Carpet, Laminate, Tile
Fireplaces Number No Fireplace
Fireplaces Type None
Fireplace No
Window Features Double Pane Windows
SPA None
Exterior
Exterior Feature Covered Patio(s)
Garage Dir Entry frm Garage, Electric Door Opener, RV Gate, RV Access/Parking
Garage Spaces 4.0
Garage Description 4.0
Fence See Remarks, Other
Pool None
Utilities Available SRP
Amenities Available None
Waterfront No
Roof Type Tile,Concrete
Parking Type Dir Entry frm Garage, Electric Door Opener, RV Gate, RV Access/Parking
Private Pool No
Building
Lot Description Corner Lot, Natural Desert Back, Dirt Front, Dirt Back, Natural Desert Front
Story 1
Builder Name DIAMANTE HOMES INC
Sewer Septic Tank
Water Pvt Water Company
Architectural Style Ranch
Structure Type Covered Patio(s)
Schools
Elementary Schools San Tan Elementary
Middle Schools San Tan Elementary
High Schools San Tan Foothills High School
School District Florence Unified School District
Others
HOA Fee Include No Fees
Senior Community No
Tax ID 210-19-021
Ownership Fee Simple
Acceptable Financing Cash, Conventional, FHA, VA Loan
Horse Property Y
Horse Feature Arena, Barn, Corral(s), Stall, Tack Room
Listing Terms Cash, Conventional, FHA, VA Loan
Financing Conventional
Read Less Info
Want to know what your home might be worth? Contact us for a FREE valuation!

Our team is ready to help you sell your home for the highest possible price ASAP

Copyright 2024 Arizona Regional Multiple Listing Service, Inc. All rights reserved.
Bought with AZ Flat Fee
GET MORE INFORMATION

Mortgage Loan Originator & Realtor | License ID: SA709955000 NMLS# 1418692







