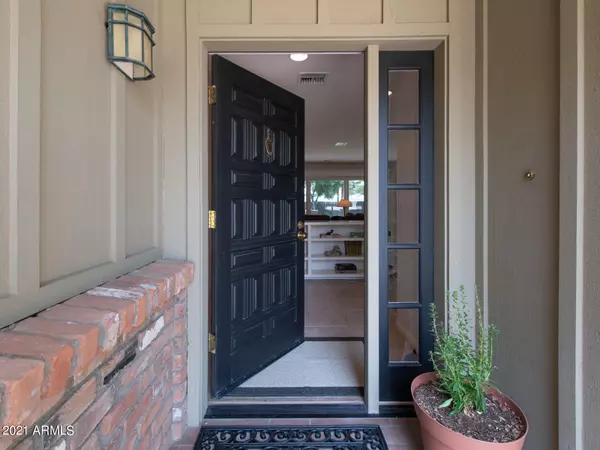$1,810,000
$1,800,000
0.6%For more information regarding the value of a property, please contact us for a free consultation.
4 Beds
2 Baths
2,994 SqFt
SOLD DATE : 09/13/2021
Key Details
Sold Price $1,810,000
Property Type Single Family Home
Sub Type Single Family - Detached
Listing Status Sold
Purchase Type For Sale
Square Footage 2,994 sqft
Price per Sqft $604
Subdivision Lafayette Villa 3
MLS Listing ID 6274558
Sold Date 09/13/21
Bedrooms 4
HOA Y/N No
Originating Board Arizona Regional Multiple Listing Service (ARMLS)
Year Built 1958
Annual Tax Amount $7,154
Tax Year 2020
Lot Size 0.552 Acres
Acres 0.55
Property Description
This quintessential Arcadia ranch home sits on one of the nicest streets in the heart of Arcadia Proper!! A true representation of what makes Arcadia the best place to live: a lush, green 24k+ SF irrigated lot with mature trees and a fantastic location. Tastefully remodeled with large windows throughout the home that provide amazing natural light. The house also features a master addition with vaulted ceilings, gorgeous bathroom with large walk in closet, and beautiful view of the shaded backyard. The kitchen was also an addition and boasts an oversized island, custom cabinetry, and another huge bank of windows for a spectacular view. Minutes from the best shopping, dining, and nightlife the Valley has to offer, not to mention the incomparable Hopi/Arcadia school district!
Location
State AZ
County Maricopa
Community Lafayette Villa 3
Direction East to 46th St, South to Calle Del Medio, East to property!
Rooms
Den/Bedroom Plus 4
Ensuite Laundry Wshr/Dry HookUp Only
Separate Den/Office N
Interior
Interior Features Eat-in Kitchen, Breakfast Bar, Kitchen Island, Pantry, Double Vanity, Full Bth Master Bdrm
Laundry Location Wshr/Dry HookUp Only
Heating Natural Gas
Cooling Refrigeration
Flooring Carpet, Tile
Fireplaces Type 1 Fireplace
Fireplace Yes
SPA None
Laundry Wshr/Dry HookUp Only
Exterior
Garage Spaces 2.0
Garage Description 2.0
Fence Wood
Pool None
Landscape Description Irrigation Back, Irrigation Front
Utilities Available SRP, SW Gas
Amenities Available None
Waterfront No
Roof Type Composition
Private Pool No
Building
Lot Description Sprinklers In Front, Grass Front, Grass Back, Irrigation Front, Irrigation Back
Story 1
Builder Name Unknown
Sewer Public Sewer
Water City Water
Schools
Elementary Schools Hopi Elementary School
Middle Schools Ingleside Middle School
High Schools Arcadia High School
School District Scottsdale Unified District
Others
HOA Fee Include No Fees
Senior Community No
Tax ID 171-29-032
Ownership Fee Simple
Acceptable Financing Cash, Conventional, VA Loan
Horse Property N
Listing Terms Cash, Conventional, VA Loan
Financing Conventional
Read Less Info
Want to know what your home might be worth? Contact us for a FREE valuation!

Our team is ready to help you sell your home for the highest possible price ASAP

Copyright 2024 Arizona Regional Multiple Listing Service, Inc. All rights reserved.
Bought with Engel & Voelkers Scottsdale
GET MORE INFORMATION

Mortgage Loan Originator & Realtor | License ID: SA709955000 NMLS# 1418692







