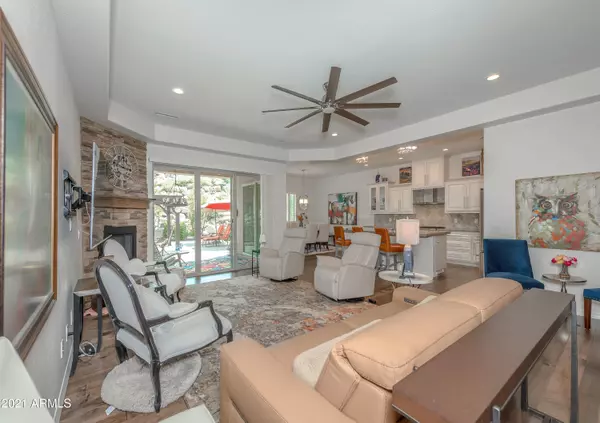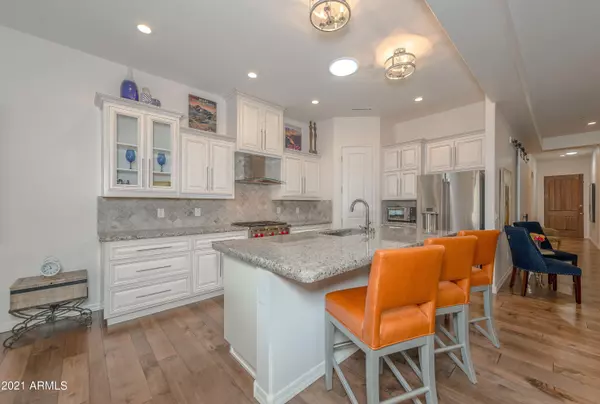$800,000
$724,900
10.4%For more information regarding the value of a property, please contact us for a free consultation.
3 Beds
2 Baths
2,039 SqFt
SOLD DATE : 12/01/2021
Key Details
Sold Price $800,000
Property Type Single Family Home
Sub Type Single Family - Detached
Listing Status Sold
Purchase Type For Sale
Square Footage 2,039 sqft
Price per Sqft $392
Subdivision Ridge At Iron Springs
MLS Listing ID 6282234
Sold Date 12/01/21
Style Ranch
Bedrooms 3
HOA Fees $66/qua
HOA Y/N Yes
Originating Board Arizona Regional Multiple Listing Service (ARMLS)
Year Built 2017
Annual Tax Amount $2,850
Tax Year 2020
Lot Size 6,302 Sqft
Acres 0.14
Property Description
Drive up to your new elegant home in desirable gated, Ridge at Iron Springs. Beautifully pavered driveway leads to the 3 car garage with built-in storage and epoxy sealed floor. Tall wood ceiling entryway is only the first glimpse at what luxury this home has to offer. Greeted with bright new interior paint throughout, solar skylights, large triple sliding door in great room and windows to bring in plenty of natural light. Feel the warmth of hardwood floors throughout the home. Great room has a classic contemporary feel featuring coffered ceilings, stone fireplace, new modern light fixtures, fans, and both cottage shutters and Hunter Douglas window coverings. Gorgeous views from living area of the entertaining pergola patio/space with complete with outdoor kitchen, gas fire pit, and new Hot Springs Spa. Newly updated modern kitchen. Custom soft-close glazed cabinetry, new stainless steel Wolf Range/Oven, Bosch dishwasher, with light granite countertops and stone backsplash, a large island with tub sink and Delta touchless faucet give this kitchen a modern look and feel. The owner's suite is home to new hardwood flooring, cottage shutters, and barn door to en suite. Enjoy long showers in the tiled walk-in shower with Grohe rainfall double shower head. The bathroom boasts new Toto toilets (also in second bath), double vanities, and modern decor. Barn doored custom walk-in closet has ample storage and leads directly to the laundry room with large utility sink - perfect for dog washing. Directly outside the laundry room is a mudroom/butlers pantry with wine refrigerator. Luxuriously landscaped backyard is perfect for entertaining. Newly refinished pergola is perched over the paver patio and built-in BBQ with outdoor refrigerator. COME SEE ALL THE OTHER LUXURIES TODAY!
Location
State AZ
County Yavapai
Community Ridge At Iron Springs
Direction W on Gurley to Grove Ave - Right on Grove - Left on Iron Springs - Left on Sierry Peaks Dr - Right onto Shannon Ln - Left onto Sierry Springs Drive - Property is 100 feet on left. NO SIGN ON PROPERTY.
Rooms
Other Rooms Great Room
Master Bedroom Split
Den/Bedroom Plus 3
Ensuite Laundry See Remarks
Separate Den/Office N
Interior
Interior Features Breakfast Bar, 9+ Flat Ceilings, No Interior Steps, Other, Kitchen Island, Pantry, Double Vanity, Full Bth Master Bdrm, High Speed Internet, Granite Counters
Laundry Location See Remarks
Heating Natural Gas, See Remarks
Cooling Refrigeration, Ceiling Fan(s)
Flooring Carpet, Wood
Fireplaces Type 1 Fireplace, Gas
Fireplace Yes
Window Features Skylight(s),Double Pane Windows
SPA Above Ground,Private
Laundry See Remarks
Exterior
Exterior Feature Covered Patio(s), Gazebo/Ramada, Patio, Built-in Barbecue
Garage Attch'd Gar Cabinets, Dir Entry frm Garage, Electric Door Opener
Garage Spaces 3.0
Garage Description 3.0
Fence Block, Partial, Wrought Iron
Pool None
Community Features Gated Community
Utilities Available Oth Gas (See Rmrks), APS
Amenities Available Management
Waterfront No
Roof Type Tile
Parking Type Attch'd Gar Cabinets, Dir Entry frm Garage, Electric Door Opener
Private Pool No
Building
Lot Description Desert Back, Desert Front
Story 1
Sewer Public Sewer
Water City Water
Architectural Style Ranch
Structure Type Covered Patio(s),Gazebo/Ramada,Patio,Built-in Barbecue
Schools
Elementary Schools Out Of Maricopa Cnty
Middle Schools Out Of Maricopa Cnty
High Schools Out Of Maricopa Cnty
School District Out Of Area
Others
HOA Name HOAMCO
HOA Fee Include Other (See Remarks)
Senior Community No
Tax ID 115-10-230
Ownership Fee Simple
Acceptable Financing Cash, Conventional, 1031 Exchange
Horse Property N
Listing Terms Cash, Conventional, 1031 Exchange
Financing Other
Read Less Info
Want to know what your home might be worth? Contact us for a FREE valuation!

Our team is ready to help you sell your home for the highest possible price ASAP

Copyright 2024 Arizona Regional Multiple Listing Service, Inc. All rights reserved.
Bought with Non-MLS Office
GET MORE INFORMATION

Mortgage Loan Originator & Realtor | License ID: SA709955000 NMLS# 1418692







