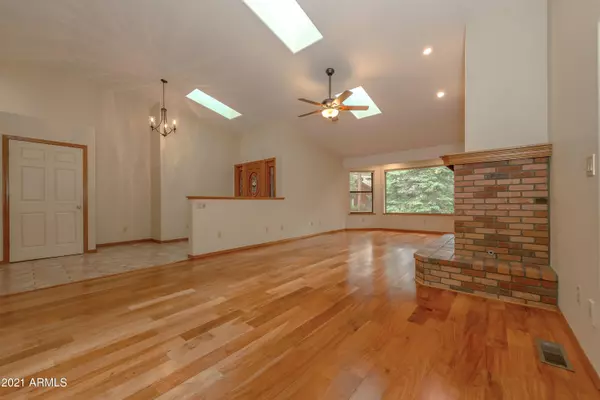$758,000
$778,000
2.6%For more information regarding the value of a property, please contact us for a free consultation.
4 Beds
2.75 Baths
3,465 SqFt
SOLD DATE : 09/14/2021
Key Details
Sold Price $758,000
Property Type Single Family Home
Sub Type Single Family - Detached
Listing Status Sold
Purchase Type For Sale
Square Footage 3,465 sqft
Price per Sqft $218
Subdivision Hidden Valley Ranch Phase 11
MLS Listing ID 6280800
Sold Date 09/14/21
Style Contemporary
Bedrooms 4
HOA Fees $60/ann
HOA Y/N Yes
Originating Board Arizona Regional Multiple Listing Service (ARMLS)
Year Built 1992
Annual Tax Amount $2,443
Tax Year 2020
Lot Size 0.298 Acres
Acres 0.3
Property Description
Stunning home in desirable Hidden Valley Ranch! Split floor plan, 4bd, 2.75ba home offers amenities galore! Enjoy cozy evenings in the formal living area with cherry floors, wood/gas fireplace and large picture windows. Perfect for home for entertaining - formal dining boasts built in china hutch and cabinets. Large, beautifully appointed kitchen with granite counter tops, breakfast bar & nook, and walk-in pantry. Unique oversized owners suite on main level with window seat overlooking the pines. Suite boasts 2 walk-in closets, double sinks, sitting room, built-in vanity, separate toilet room and jetted tub. Two other large bedrooms on main floor. Downstairs you will find a separate living/family/rec room with 2 bd and bath and walk-out patio. Perfect for extended family or children. Enjoy your wooded surroundings on spacious deck with porch swing
870 square foot garage with utility sink, epoxy floors, and built in storage/workspace. Property is meticulously landscaped, brand new roof (Aug 2021) and exterior painted in 2020. THIS IS A MUST SEE!
Location
State AZ
County Yavapai
Community Hidden Valley Ranch Phase 11
Direction West on Gurley - South on Montezuma - Continue on 89A to Haisley - Left on Haisley - Right on Valley Ranch Circle - Right on Hidden Valley Rd - Left on Coyote Rd - Left on Golden Eagle - property on L
Rooms
Other Rooms Guest Qtrs-Sep Entrn, Family Room
Basement Finished, Walk-Out Access
Master Bedroom Split
Den/Bedroom Plus 4
Ensuite Laundry Wshr/Dry HookUp Only
Separate Den/Office N
Interior
Interior Features Breakfast Bar, 9+ Flat Ceilings, Central Vacuum, Intercom, Other, Vaulted Ceiling(s), Kitchen Island, Pantry, Double Vanity, Full Bth Master Bdrm, Separate Shwr & Tub, Tub with Jets, High Speed Internet, Granite Counters
Laundry Location Wshr/Dry HookUp Only
Heating Natural Gas
Cooling Refrigeration, Ceiling Fan(s)
Flooring Carpet, Tile, Wood
Fireplaces Type 1 Fireplace, Living Room, Gas
Fireplace Yes
Window Features Skylight(s),Double Pane Windows
SPA None
Laundry Wshr/Dry HookUp Only
Exterior
Garage Attch'd Gar Cabinets, Dir Entry frm Garage, Electric Door Opener, Separate Strge Area, Detached
Garage Spaces 3.0
Garage Description 3.0
Fence None
Pool None
Utilities Available Oth Gas (See Rmrks), APS
Waterfront No
Roof Type See Remarks,Composition
Parking Type Attch'd Gar Cabinets, Dir Entry frm Garage, Electric Door Opener, Separate Strge Area, Detached
Private Pool No
Building
Lot Description Desert Back, Desert Front
Story 2
Sewer Public Sewer
Water City Water
Architectural Style Contemporary
Schools
Elementary Schools Out Of Maricopa Cnty
Middle Schools Out Of Maricopa Cnty
High Schools Out Of Maricopa Cnty
School District Out Of Area
Others
HOA Name HOAMCO
HOA Fee Include Other (See Remarks)
Senior Community No
Tax ID 107-12-418
Ownership Fee Simple
Acceptable Financing Cash, Conventional, 1031 Exchange
Horse Property N
Listing Terms Cash, Conventional, 1031 Exchange
Financing Cash
Read Less Info
Want to know what your home might be worth? Contact us for a FREE valuation!

Our team is ready to help you sell your home for the highest possible price ASAP

Copyright 2024 Arizona Regional Multiple Listing Service, Inc. All rights reserved.
Bought with Non-MLS Office
GET MORE INFORMATION

Mortgage Loan Originator & Realtor | License ID: SA709955000 NMLS# 1418692







