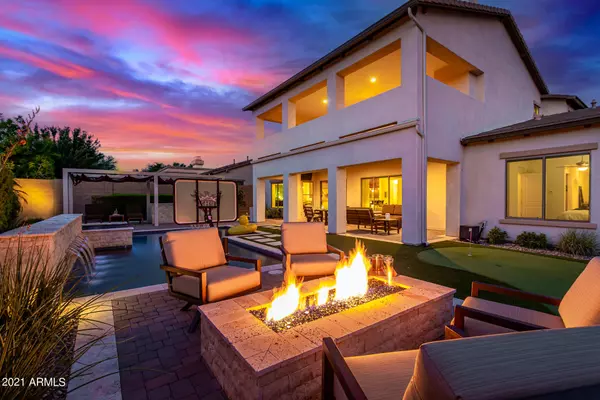$1,325,000
$1,324,874
For more information regarding the value of a property, please contact us for a free consultation.
5 Beds
4.5 Baths
4,746 SqFt
SOLD DATE : 11/02/2021
Key Details
Sold Price $1,325,000
Property Type Single Family Home
Sub Type Single Family - Detached
Listing Status Sold
Purchase Type For Sale
Square Footage 4,746 sqft
Price per Sqft $279
Subdivision Montevista
MLS Listing ID 6292218
Sold Date 11/02/21
Bedrooms 5
HOA Fees $208/qua
HOA Y/N Yes
Originating Board Arizona Regional Multiple Listing Service (ARMLS)
Year Built 2012
Annual Tax Amount $6,081
Tax Year 2020
Lot Size 0.295 Acres
Acres 0.3
Property Description
ENTERTAINING DREAM HOME!! Don't miss out on this gorgeous opportunity in Montevista! One of the best-kept secrets in Cave Creek, this neighborhood is a gated enclave of 300+ homes in a Toll Brothers master-planned community. This house was built and designed with fun, entertainment, and family in mind. A spacious split 5 bed, 4.5 baths, great-room designed home including the casita, has an oversized chefs kitchen, a pool table room, theater/game room, office/den, and a dreamy backyard that delivers on the promise of the finest indoor/outdoor living Arizona has to offer. Tile and hardwood floors throughout the main living areas, beautifully upgraded Jenn-air appliances, and cabinets are just the start of the options in this home. The entire home is wired for automation through the Control 4 system including a theater room and a great room with stunning surround sound! The outdoor space starts with a front entry open courtyard complete with a tranquil fountain and seating area. The backyard is fire and fun! A pool with fountains, and built-in jets that create an endless current to swim against, a hot tub that spills into the pool creating a resort-like feeling. There is a shaded built-in BBQ area, a putting green, a dog run, and a large gas fire pit. The landscaping includes a lemon, lime, and peach tree. This is an absolute MUST SEE!!
Location
State AZ
County Maricopa
Community Montevista
Direction Scottsdale Rd to Dixileta, continue west through the stop sign at 56th st. Main entrance on the north side of Dixileta.
Rooms
Other Rooms Guest Qtrs-Sep Entrn, Great Room, BonusGame Room
Master Bedroom Downstairs
Den/Bedroom Plus 7
Separate Den/Office Y
Interior
Interior Features Master Downstairs, Eat-in Kitchen, 9+ Flat Ceilings, Drink Wtr Filter Sys, Soft Water Loop, Kitchen Island, Pantry, Double Vanity, Full Bth Master Bdrm, Separate Shwr & Tub, High Speed Internet, Smart Home, Granite Counters
Heating Electric
Cooling Refrigeration, Programmable Thmstat, Ceiling Fan(s)
Flooring Tile, Wood
Fireplaces Number 1 Fireplace
Fireplaces Type 1 Fireplace, Gas
Fireplace Yes
Window Features Sunscreen(s),Dual Pane,Low-E
SPA Heated,Private
Exterior
Exterior Feature Covered Patio(s), Patio, Private Street(s), Private Yard, Built-in Barbecue
Garage Spaces 3.0
Garage Description 3.0
Fence Block
Pool Play Pool, Heated, Lap, Private
Community Features Biking/Walking Path
Amenities Available Management
Waterfront No
Roof Type Tile
Private Pool Yes
Building
Lot Description Sprinklers In Rear, Sprinklers In Front, Desert Back, Desert Front, Cul-De-Sac, Synthetic Grass Back, Auto Timer H2O Front, Auto Timer H2O Back
Story 2
Builder Name Toll Brothers
Sewer Public Sewer
Water City Water
Structure Type Covered Patio(s),Patio,Private Street(s),Private Yard,Built-in Barbecue
New Construction Yes
Schools
Elementary Schools Lone Mountain Elementary School
Middle Schools Sonoran Trails Middle School
High Schools Cactus Shadows High School
School District Cave Creek Unified District
Others
HOA Name Montevista
HOA Fee Include Maintenance Grounds,Other (See Remarks),Street Maint
Senior Community No
Tax ID 211-89-459
Ownership Fee Simple
Acceptable Financing Conventional
Horse Property N
Listing Terms Conventional
Financing Cash
Read Less Info
Want to know what your home might be worth? Contact us for a FREE valuation!

Our team is ready to help you sell your home for the highest possible price ASAP

Copyright 2024 Arizona Regional Multiple Listing Service, Inc. All rights reserved.
Bought with Russ Lyon Sotheby's International Realty
GET MORE INFORMATION

Mortgage Loan Originator & Realtor | License ID: SA709955000 NMLS# 1418692







