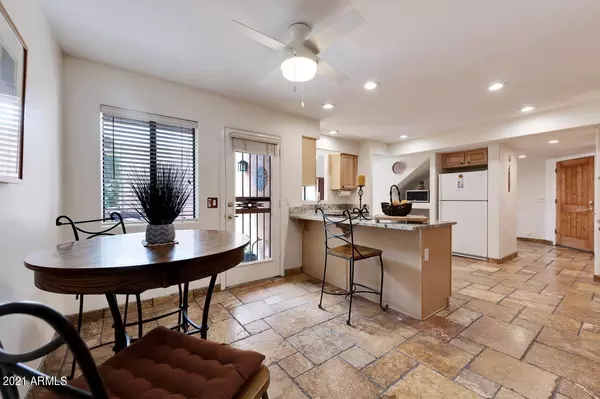$500,000
$500,000
For more information regarding the value of a property, please contact us for a free consultation.
2 Beds
2.5 Baths
2,169 SqFt
SOLD DATE : 11/01/2021
Key Details
Sold Price $500,000
Property Type Townhouse
Sub Type Townhouse
Listing Status Sold
Purchase Type For Sale
Square Footage 2,169 sqft
Price per Sqft $230
Subdivision Villa D Este Lot 101-126
MLS Listing ID 6288661
Sold Date 11/01/21
Style Territorial/Santa Fe
Bedrooms 2
HOA Fees $300/mo
HOA Y/N Yes
Originating Board Arizona Regional Multiple Listing Service (ARMLS)
Year Built 1995
Annual Tax Amount $1,523
Tax Year 2020
Lot Size 0.700 Acres
Acres 0.7
Property Description
Look No Farther - You Are Home! This wonderful home is a DESERT GEM, with a long list of updates: below. Beautifully contemporary Southwest styled home boasts 2 private master suites, each with their own soaking tubs/showers and private balconies with stunning mountain view's!! Bright and spacious loft with built in shelving. Enjoy the evenings on a private back patio amongst the beautifully landscaped garden. Great rooms open floor plan with fireplace, soaring vaulted ceilings, built in shelving, plantation shutters and wet bar. Extremely private neighborhood of 26 units, with community pool facing the majestic McDowell Mountains! Private walkway to front entrance. VA approved complex
Many new upgrades and updates. Furniture available on a separate Bill of Sale. VA approved complex. Down draft cooktop with external exhaust, dishwasher, refrigerator, built in double wall ovens and separate microwave(9/2021), new roof(7/2021)-warranted for 5 yrs. granite kitchen countertops (5/2021 ) new carpet and paint (6/2020), Carrier Dual Zone AC unit (6/2019), water heater /water softener (3/2020), Front load Washer and Dryer(2019), new wood window shutters(6/2021 ). All furniture and finishings are available on a separate bill of sale.
Location
State AZ
County Maricopa
Community Villa D Este Lot 101-126
Direction Fountain Hills Blvd, to El Lago Blvd, Right on Mimosa Dr, Right into Villa D'Este Property is next to the pool.
Rooms
Other Rooms Loft, Great Room, Family Room
Master Bedroom Upstairs
Den/Bedroom Plus 3
Separate Den/Office N
Interior
Interior Features See Remarks, Upstairs, Eat-in Kitchen, Breakfast Bar, Furnished(See Rmrks), Vaulted Ceiling(s), Wet Bar, Pantry, Double Vanity, Full Bth Master Bdrm, Separate Shwr & Tub, Tub with Jets, High Speed Internet, Granite Counters
Heating Electric
Cooling Refrigeration, Ceiling Fan(s)
Flooring Carpet, Stone, Tile
Fireplaces Type 1 Fireplace, Family Room
Fireplace Yes
Window Features Double Pane Windows
SPA None
Exterior
Exterior Feature Balcony, Covered Patio(s), Patio, Private Yard
Garage Electric Door Opener
Garage Spaces 2.0
Garage Description 2.0
Fence Block
Pool None
Community Features Community Pool Htd, Community Pool, Biking/Walking Path, Clubhouse
Utilities Available SRP
Amenities Available Management, Rental OK (See Rmks)
Waterfront No
View Mountain(s)
Roof Type Foam
Private Pool No
Building
Lot Description Sprinklers In Rear, Sprinklers In Front, Desert Back, Desert Front
Story 2
Builder Name Unknown
Sewer Public Sewer
Water City Water
Architectural Style Territorial/Santa Fe
Structure Type Balcony,Covered Patio(s),Patio,Private Yard
New Construction Yes
Schools
Elementary Schools Four Peaks Elementary School - Fountain Hills
Middle Schools Fountain Hills Middle School
High Schools Fountain Hills High School
School District Fountain Hills Unified District
Others
HOA Name Villa D Este
HOA Fee Include Roof Repair,Maintenance Grounds,Street Maint,Trash,Roof Replacement,Maintenance Exterior
Senior Community No
Tax ID 176-05-948
Ownership Fee Simple
Acceptable Financing Cash, Conventional, VA Loan
Horse Property N
Listing Terms Cash, Conventional, VA Loan
Financing VA
Read Less Info
Want to know what your home might be worth? Contact us for a FREE valuation!

Our team is ready to help you sell your home for the highest possible price ASAP

Copyright 2024 Arizona Regional Multiple Listing Service, Inc. All rights reserved.
Bought with Coldwell Banker Realty
GET MORE INFORMATION

Mortgage Loan Originator & Realtor | License ID: SA709955000 NMLS# 1418692







