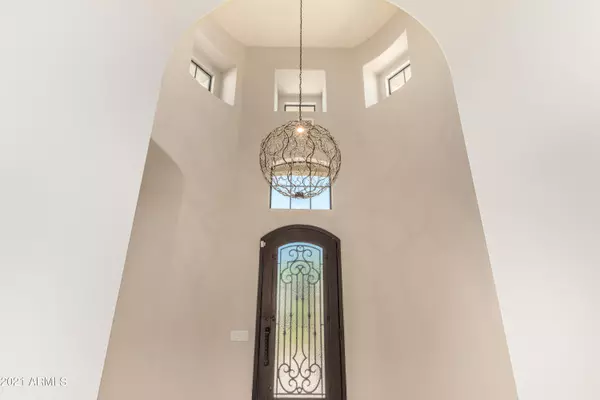$1,775,000
$1,775,000
For more information regarding the value of a property, please contact us for a free consultation.
4 Beds
4.5 Baths
4,651 SqFt
SOLD DATE : 10/22/2021
Key Details
Sold Price $1,775,000
Property Type Single Family Home
Sub Type Single Family - Detached
Listing Status Sold
Purchase Type For Sale
Square Footage 4,651 sqft
Price per Sqft $381
Subdivision Estates On Mcdowell
MLS Listing ID 6294920
Sold Date 10/22/21
Style Santa Barbara/Tuscan
Bedrooms 4
HOA Fees $235/mo
HOA Y/N Yes
Originating Board Arizona Regional Multiple Listing Service (ARMLS)
Year Built 2019
Annual Tax Amount $7,318
Tax Year 2021
Lot Size 0.804 Acres
Acres 0.8
Property Description
Wow, just wow! Gorgeous residence nestled on a peaceful cul-de-sac is a dream come true! Exquisite curb appeal, professionally manicured landscape, paver driveway, RV gate, & 4 car garage is just the beginning. Enter through the courtyard to the grand glass & iron door to discover sheer beauty & breathtaking detail! Be welcomed by an impressive rounded foyer; high ceilings, stylish fixtures, immaculate ceramic tile, abundant natural light t/o, open den w/bathroom, & private family room are just some of the AMAZING features you'll find. Generous living room w/fireplace has multi-sliders to back patio that merge the indoor & outdoor. Impeccable kitchen offers staggered cabinets, pantry, quartz counters, center island w/breakfast bar, & state of the art appliances including a built-in fridge Awe-inspiring dining includes a wet bar, delightful chandelier, & backyard access. Romantic main retreat enjoys fantastic backyard views, custom walk-in closet, and a spa-like ensuite w/dual vanities, make-up vanity, freestanding tub, & double rain head shower. All bedrooms have an upscale bathroom! The two front bedrooms have their own separate entrances. Enclosed patio w/fireplace. Spacious garage comes w/epoxy floors and additional washer and dryer. Resort-like backyard was made for entertaining! Mechanical shade in covered patio, outdoor kitchen w/eating bar, Ramada, commercial grade Mist America misting fan, custom Biossun pergola with rain sensors & LED lighting, synthetic grass, and blue lazy river pool w/water features complete the picture! Words can't describe the beauty of this unique value! You must see it!
Location
State AZ
County Maricopa
Community Estates On Mcdowell
Direction From McDowell Rd, S on New Haven Rd, right on Nora Cir, property is on the left
Rooms
Other Rooms Family Room
Den/Bedroom Plus 5
Separate Den/Office Y
Interior
Interior Features Eat-in Kitchen, Breakfast Bar, 9+ Flat Ceilings, Central Vacuum, Drink Wtr Filter Sys, Fire Sprinklers, No Interior Steps, Soft Water Loop, Wet Bar, Kitchen Island, Pantry, Double Vanity, Full Bth Master Bdrm, Separate Shwr & Tub, High Speed Internet
Heating Natural Gas
Cooling Refrigeration, Ceiling Fan(s)
Flooring Carpet, Tile
Fireplaces Type 2 Fireplace, Exterior Fireplace, Living Room, Gas
Fireplace Yes
Window Features Mechanical Sun Shds,Double Pane Windows,Low Emissivity Windows
SPA None
Exterior
Exterior Feature Covered Patio(s), Gazebo/Ramada, Misting System, Patio, Private Yard, Built-in Barbecue
Garage Dir Entry frm Garage, Electric Door Opener, RV Gate, RV Access/Parking
Garage Spaces 4.0
Garage Description 4.0
Fence Block, Wrought Iron
Pool Heated, Private
Landscape Description Irrigation Back, Irrigation Front
Utilities Available SRP, City Gas
Amenities Available Management
Waterfront No
Roof Type Tile
Private Pool Yes
Building
Lot Description Cul-De-Sac, Gravel/Stone Back, Synthetic Grass Frnt, Synthetic Grass Back, Irrigation Front, Irrigation Back
Story 1
Builder Name Blandford Homes
Sewer Public Sewer
Water City Water
Architectural Style Santa Barbara/Tuscan
Structure Type Covered Patio(s),Gazebo/Ramada,Misting System,Patio,Private Yard,Built-in Barbecue
New Construction Yes
Schools
Elementary Schools Ishikawa Elementary School
Middle Schools Stapley Junior High School
High Schools Mountain View High School
School District Mesa Unified District
Others
HOA Name City Property
HOA Fee Include Maintenance Grounds
Senior Community No
Tax ID 141-26-090
Ownership Fee Simple
Acceptable Financing Cash, Conventional
Horse Property N
Listing Terms Cash, Conventional
Financing Conventional
Read Less Info
Want to know what your home might be worth? Contact us for a FREE valuation!

Our team is ready to help you sell your home for the highest possible price ASAP

Copyright 2024 Arizona Regional Multiple Listing Service, Inc. All rights reserved.
Bought with RE/MAX Fine Properties
GET MORE INFORMATION

Mortgage Loan Originator & Realtor | License ID: SA709955000 NMLS# 1418692







