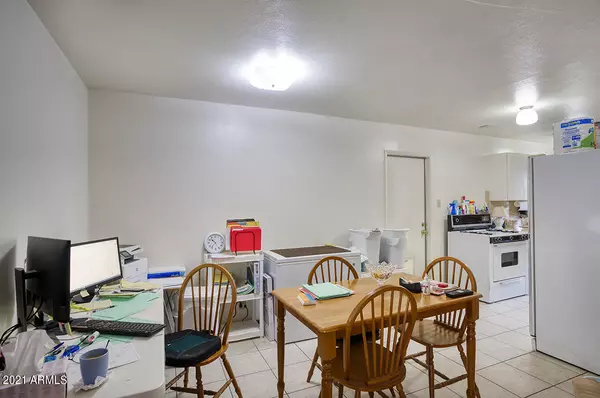$405,000
$429,900
5.8%For more information regarding the value of a property, please contact us for a free consultation.
3 Beds
2 Baths
1,414 SqFt
SOLD DATE : 11/29/2021
Key Details
Sold Price $405,000
Property Type Single Family Home
Sub Type Single Family - Detached
Listing Status Sold
Purchase Type For Sale
Square Footage 1,414 sqft
Price per Sqft $286
Subdivision Park Central Unit 1
MLS Listing ID 6294944
Sold Date 11/29/21
Style Ranch
Bedrooms 3
HOA Y/N No
Originating Board Arizona Regional Multiple Listing Service (ARMLS)
Year Built 1955
Annual Tax Amount $2,002
Tax Year 2021
Lot Size 7,157 Sqft
Acres 0.16
Property Description
UNICORN ALERT! This is a fantastic find for somebody looking to refresh or redesign their urban dream home! Tucked in one of the coolest neighborhoods, you can walk to Starbucks, Safeway, Sprouts, multitudes of restaurants, light rail and more! You can see the high rises yet be nestled in this fab mid century community with quiet streets, well maintained homes and amazing neighbors. This home needs some love, but completely livable as is, but it has been priced accordingly. Take advantage of this opportunity to create your own space! 3 large bedrooms and 2 baths with almost 1500 sq feet. Plenty of room to expand in all directions, add a garage, pool or more! Deals like this are harder to find, so hurry on this one!
Location
State AZ
County Maricopa
Community Park Central Unit 1
Direction South on 6th Avenue to home.
Rooms
Other Rooms Great Room
Den/Bedroom Plus 3
Separate Den/Office N
Interior
Interior Features No Interior Steps, 3/4 Bath Master Bdrm
Heating Natural Gas
Cooling Refrigeration
Flooring Tile, Concrete
Fireplaces Number No Fireplace
Fireplaces Type None
Fireplace No
SPA None
Exterior
Exterior Feature Covered Patio(s), Patio
Carport Spaces 1
Fence Block
Pool None
Utilities Available APS, SW Gas
Amenities Available None
Waterfront No
Roof Type Reflective Coating,Foam
Private Pool No
Building
Lot Description Alley, Grass Front, Grass Back
Story 1
Builder Name Unk
Sewer Sewer in & Cnctd, Public Sewer
Water City Water
Architectural Style Ranch
Structure Type Covered Patio(s),Patio
Schools
Elementary Schools Encanto School
Middle Schools Osborn Middle School
High Schools Central High School
School District Phoenix Union High School District
Others
HOA Fee Include No Fees
Senior Community No
Tax ID 118-38-008
Ownership Fee Simple
Acceptable Financing Cash, Conventional, VA Loan
Horse Property N
Listing Terms Cash, Conventional, VA Loan
Financing Cash
Read Less Info
Want to know what your home might be worth? Contact us for a FREE valuation!

Our team is ready to help you sell your home for the highest possible price ASAP

Copyright 2024 Arizona Regional Multiple Listing Service, Inc. All rights reserved.
Bought with Mojica & Associates Real Estate
GET MORE INFORMATION

Mortgage Loan Originator & Realtor | License ID: SA709955000 NMLS# 1418692







