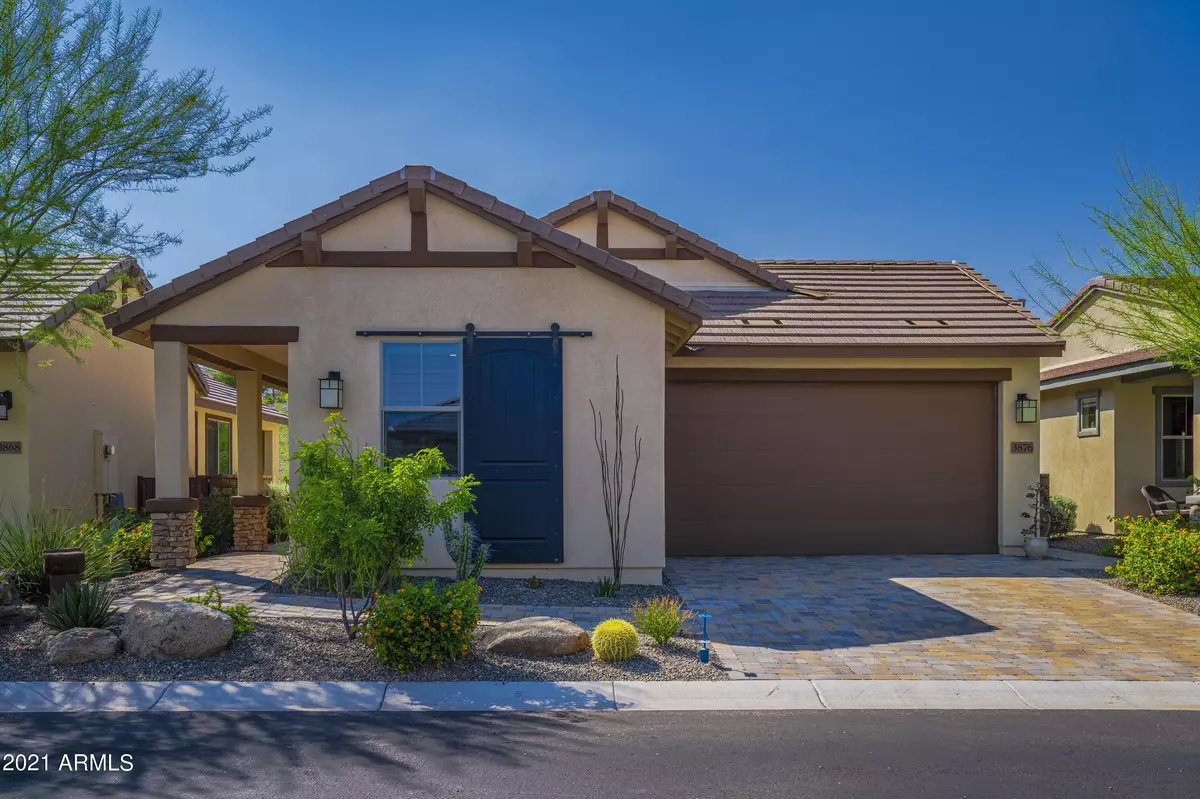$489,000
$489,000
For more information regarding the value of a property, please contact us for a free consultation.
2 Beds
2 Baths
1,545 SqFt
SOLD DATE : 11/03/2021
Key Details
Sold Price $489,000
Property Type Single Family Home
Sub Type Single Family - Detached
Listing Status Sold
Purchase Type For Sale
Square Footage 1,545 sqft
Price per Sqft $316
Subdivision Wickenburg Ranch
MLS Listing ID 6293482
Sold Date 11/03/21
Style Ranch
Bedrooms 2
HOA Fees $384/qua
HOA Y/N Yes
Originating Board Arizona Regional Multiple Listing Service (ARMLS)
Year Built 2017
Annual Tax Amount $2,041
Tax Year 2921
Lot Size 4,792 Sqft
Acres 0.11
Property Description
This beautifully customized Stetson home at Wickenburg Ranch has so many upgrades, just too many to mention. It starts with an elegant paver walkway and stone enhanced pillars leading to the covered side patio and entry which opens to an expertly designed ''open concept'' living area with a massive triple door sliding wall of glass and side slider. The comfortable, extended, wrap around outdoor living space is enhanced with remote controlled, drop down screens on patio for shade as well as invisible screens & motorized shades at the wall of glass for privacy. Durable and stunning wood-look ceramic floor tile extends through the whole house except carpet in the bedrooms. The kitchen has upgraded cabinets with plenty of storage space, stunning granite slab counters, stainless appliances, under cabinet lighting and pendant lights over the center island. Bedrooms are framed with classy plantation shutters, the large master suite features a gorgeous bath with a glass & tiled shower, his & her vanities, private toilet room and a huge walk in closet. The opposite hall leads to a utility room, full bathroom and private guest bedroom. The two car garage has epoxy finished floor, built-in overhead storage and a side service door.
Wickenburg Ranch, a gated master planned community, has much to offer including a championship and a casual-play golf course. The sports complex includes tennis, pickleball, and bocce ball courts; horseshoes; a resort pool and spa; a signature restaurant and other casual hangouts and eating areas.
Location
State AZ
County Yavapai
Community Wickenburg Ranch
Direction Hwy 93 North to Wickenburg Ranch Round a Bout, Stop at Guard gate . Continue on Wickenburg Ranch Way, Left on Miner's Canyon Way (Bonanza Neighborhood). Right on Goldmine Canyon Way Home on Left
Rooms
Other Rooms Great Room
Master Bedroom Split
Den/Bedroom Plus 2
Separate Den/Office N
Interior
Interior Features Eat-in Kitchen, Breakfast Bar, 9+ Flat Ceilings, No Interior Steps, Kitchen Island, Pantry, 3/4 Bath Master Bdrm, Double Vanity, High Speed Internet, Granite Counters
Heating Electric
Cooling Refrigeration, Programmable Thmstat, Ceiling Fan(s)
Flooring Carpet, Tile
Fireplaces Number No Fireplace
Fireplaces Type None
Fireplace No
Window Features Dual Pane,Low-E,Mechanical Sun Shds
SPA None
Exterior
Exterior Feature Covered Patio(s), Misting System, Screened in Patio(s)
Garage Dir Entry frm Garage, Electric Door Opener
Garage Spaces 2.0
Carport Spaces 2
Garage Description 2.0
Fence None
Pool None
Community Features Gated Community, Community Spa Htd, Community Pool Htd, Community Media Room, Guarded Entry, Golf, Concierge, Tennis Court(s), Playground, Biking/Walking Path, Clubhouse, Fitness Center
Utilities Available APS
Amenities Available Management
Waterfront No
Roof Type Tile,Concrete
Parking Type Dir Entry frm Garage, Electric Door Opener
Private Pool No
Building
Lot Description Desert Back, Desert Front, Gravel/Stone Front, Gravel/Stone Back, Auto Timer H2O Front, Auto Timer H2O Back
Story 1
Builder Name Shea Homes
Sewer Public Sewer
Water City Water
Architectural Style Ranch
Structure Type Covered Patio(s),Misting System,Screened in Patio(s)
Schools
Elementary Schools Hassayampa Elementary School
Middle Schools Vulture Peak Middle School
High Schools Wickenburg High School
School District Wickenburg Unified District
Others
HOA Name Wickenburg Ranch Com
HOA Fee Include Maintenance Grounds,Street Maint,Front Yard Maint
Senior Community No
Tax ID 201-31-068-W
Ownership Fee Simple
Acceptable Financing Conventional, FHA, VA Loan
Horse Property N
Listing Terms Conventional, FHA, VA Loan
Financing VA
Read Less Info
Want to know what your home might be worth? Contact us for a FREE valuation!

Our team is ready to help you sell your home for the highest possible price ASAP

Copyright 2024 Arizona Regional Multiple Listing Service, Inc. All rights reserved.
Bought with Century 21 Arizona West
GET MORE INFORMATION

Mortgage Loan Originator & Realtor | License ID: SA709955000 NMLS# 1418692







