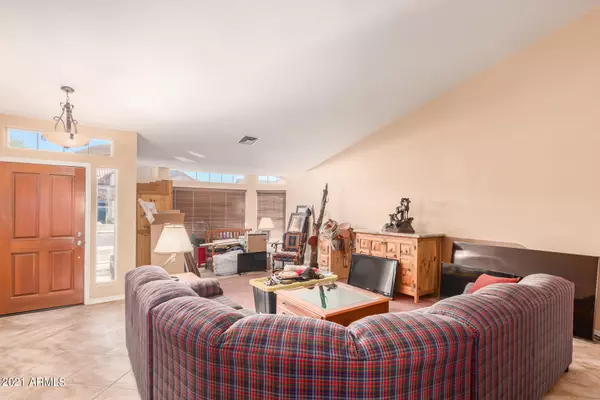$585,000
$585,000
For more information regarding the value of a property, please contact us for a free consultation.
3 Beds
2 Baths
2,979 SqFt
SOLD DATE : 10/27/2021
Key Details
Sold Price $585,000
Property Type Single Family Home
Sub Type Single Family - Detached
Listing Status Sold
Purchase Type For Sale
Square Footage 2,979 sqft
Price per Sqft $196
Subdivision Vista Mesa 3 Lot 370-528
MLS Listing ID 6297951
Sold Date 10/27/21
Bedrooms 3
HOA Y/N No
Originating Board Arizona Regional Multiple Listing Service (ARMLS)
Year Built 1990
Annual Tax Amount $2,802
Tax Year 2021
Lot Size 9,590 Sqft
Acres 0.22
Property Description
Stunning single-story with great Curb Appeal! Enter to vaulted ceilings and large living spaces. This home features 3 bedrooms + den which can easily be used as a 4th bedroom. 2 spa like bathrooms with upgraded Kohler fixtures and Toto toilets. A fantastic great room w/sunny bay window, wood-burning fireplace in the family room and a large Arizona room. The oversized eat-in kitchen is outfitted with granite counters/backsplash, SS appliances, pantry, breakfast bar w/pendant lighting and maple cabinetry. In the main bedroom, you'll discover a lavish bathroom with double sinks and sliding barn doors leading to a private sitting room w/access to the backyard. The backyard is an entertainers dream with a shady Ramada, an outdoor bar w/granite top, a custom fireplace, beautiful herringbone pavers with tons of seating area. It's lushly landscaped with mature trees. There's even a raised planter bed for the gardener. 2 side gates, one to a separate storage area with large shed. The oversized 2 car garage has room for all your toys and 220 electric for those powerful tools like the welder. Call today to schedule a showing!
Location
State AZ
County Maricopa
Community Vista Mesa 3 Lot 370-528
Direction Head north on N Lindsay Rd, East on E Mallory St. Property will be on the left.
Rooms
Other Rooms Great Room, Family Room, Arizona RoomLanai
Den/Bedroom Plus 4
Ensuite Laundry Wshr/Dry HookUp Only
Separate Den/Office Y
Interior
Interior Features Eat-in Kitchen, Breakfast Bar, No Interior Steps, Vaulted Ceiling(s), Pantry, Double Vanity, Full Bth Master Bdrm, Separate Shwr & Tub, High Speed Internet, Granite Counters
Laundry Location Wshr/Dry HookUp Only
Heating Electric
Cooling Refrigeration, Ceiling Fan(s)
Flooring Tile
Fireplaces Type 2 Fireplace, Exterior Fireplace, Family Room
Fireplace Yes
Window Features Double Pane Windows
SPA None
Laundry Wshr/Dry HookUp Only
Exterior
Exterior Feature Gazebo/Ramada, Patio
Garage Attch'd Gar Cabinets, Dir Entry frm Garage, Electric Door Opener, Separate Strge Area
Garage Spaces 2.0
Garage Description 2.0
Fence Block
Pool None
Community Features Biking/Walking Path
Utilities Available SRP
Amenities Available None
Waterfront No
Roof Type Tile
Parking Type Attch'd Gar Cabinets, Dir Entry frm Garage, Electric Door Opener, Separate Strge Area
Private Pool No
Building
Lot Description Sprinklers In Rear, Sprinklers In Front, Gravel/Stone Front, Gravel/Stone Back
Story 1
Builder Name US HOME
Sewer Public Sewer
Water City Water
Structure Type Gazebo/Ramada,Patio
Schools
Elementary Schools Ishikawa Elementary School
Middle Schools Stapley Junior High School
High Schools Mountain View - Waddell
School District Mesa Unified District
Others
HOA Fee Include No Fees
Senior Community No
Tax ID 141-87-321
Ownership Fee Simple
Acceptable Financing Cash, Conventional, FHA, VA Loan
Horse Property N
Listing Terms Cash, Conventional, FHA, VA Loan
Financing Conventional
Read Less Info
Want to know what your home might be worth? Contact us for a FREE valuation!

Our team is ready to help you sell your home for the highest possible price ASAP

Copyright 2024 Arizona Regional Multiple Listing Service, Inc. All rights reserved.
Bought with Real Broker AZ, LLC
GET MORE INFORMATION

Mortgage Loan Originator & Realtor | License ID: SA709955000 NMLS# 1418692







