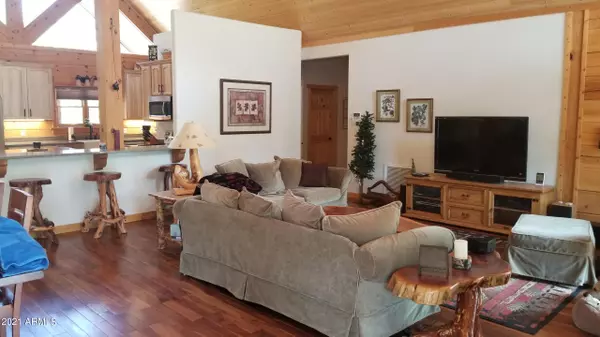$679,500
$699,000
2.8%For more information regarding the value of a property, please contact us for a free consultation.
3 Beds
2 Baths
1,858 SqFt
SOLD DATE : 11/03/2021
Key Details
Sold Price $679,500
Property Type Single Family Home
Sub Type Single Family - Detached
Listing Status Sold
Purchase Type For Sale
Square Footage 1,858 sqft
Price per Sqft $365
Subdivision Pine Canyon Unit 3
MLS Listing ID 6299391
Sold Date 11/03/21
Bedrooms 3
HOA Fees $41/qua
HOA Y/N Yes
Originating Board Arizona Regional Multiple Listing Service (ARMLS)
Year Built 2008
Annual Tax Amount $2,820
Tax Year 2021
Lot Size 1.499 Acres
Acres 1.5
Property Description
Nearly 1.5 acres backs to National Forest in highly desirable Pine Canyon. Barely Used! Full D-log home cabin, gourmet kitchen w/granite, 42'' hickory cabinets, farm house sink, roll out shelving, wine bar area & under counter lighting. T&G ceilings, floor to ceiling stone fireplace w/ remote controlled fireplace blower for cozy winters. Expansive windows! 2021 complete exterior staining. Master has walk-in closet, marble counters and walk-in shower dual heads w/ custom stained window in master shower. Back TREX deck w/ wrought iron railing front & back recently expanded. Oversized garage, fenced RV gate for storage & low profile trailers. Tankless water heater & water softener. Newer larger slider arcadia doors to back deck. Amazing views of ponderosa pine trees & wild life. Owner agent.
Location
State AZ
County Coconino
Community Pine Canyon Unit 3
Direction west on Pine Canyon Drive, south on Sugar Pine
Rooms
Other Rooms Great Room
Master Bedroom Split
Den/Bedroom Plus 3
Separate Den/Office N
Interior
Interior Features Breakfast Bar, No Interior Steps, Vaulted Ceiling(s), Kitchen Island, Pantry, 3/4 Bath Master Bdrm, Double Vanity, Smart Home, Granite Counters
Heating Floor Furnace, Wall Furnace, Propane
Cooling Refrigeration, Programmable Thmstat, Ceiling Fan(s)
Flooring Tile, Wood
Fireplaces Type Exterior Fireplace, Family Room
Fireplace Yes
Window Features Double Pane Windows
SPA None
Exterior
Exterior Feature Covered Patio(s), Patio
Garage Dir Entry frm Garage, Electric Door Opener
Garage Spaces 2.5
Garage Description 2.5
Fence None
Pool None
Community Features Gated Community, Biking/Walking Path, Clubhouse
Utilities Available Propane
Amenities Available Management
Waterfront No
Roof Type Composition
Private Pool No
Building
Lot Description Natural Desert Back, Gravel/Stone Front, Natural Desert Front
Story 1
Builder Name AZ Barn Construction
Sewer Sewer in & Cnctd
Water Pvt Water Company
Structure Type Covered Patio(s),Patio
New Construction Yes
Schools
Elementary Schools Out Of Maricopa Cnty
Middle Schools Out Of Maricopa Cnty
High Schools Out Of Maricopa Cnty
School District Out Of Area
Others
HOA Name Pine Canyon
HOA Fee Include Street Maint
Senior Community No
Tax ID 403-16-057
Ownership Fee Simple
Acceptable Financing Cash, Conventional
Horse Property N
Listing Terms Cash, Conventional
Financing Conventional
Special Listing Condition Owner/Agent
Read Less Info
Want to know what your home might be worth? Contact us for a FREE valuation!

Our team is ready to help you sell your home for the highest possible price ASAP

Copyright 2024 Arizona Regional Multiple Listing Service, Inc. All rights reserved.
Bought with RE/MAX Foothills
GET MORE INFORMATION

Mortgage Loan Originator & Realtor | License ID: SA709955000 NMLS# 1418692







