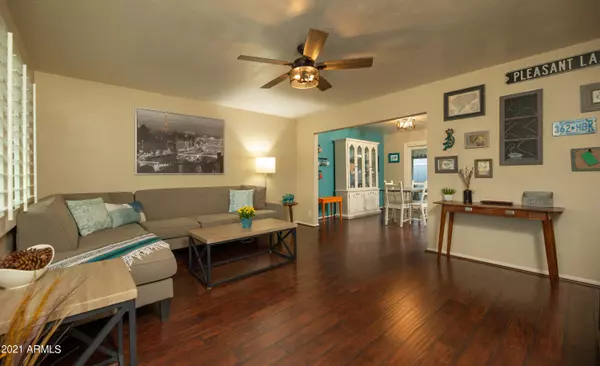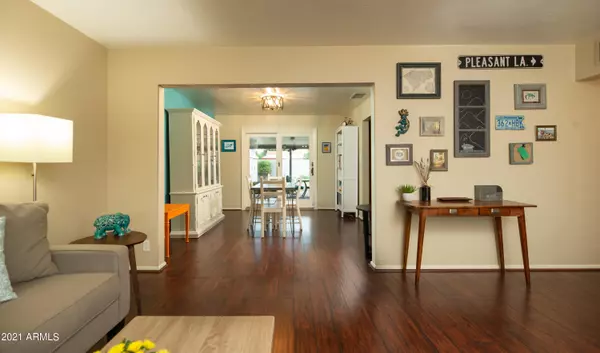$480,000
$459,900
4.4%For more information regarding the value of a property, please contact us for a free consultation.
3 Beds
2 Baths
1,274 SqFt
SOLD DATE : 11/01/2021
Key Details
Sold Price $480,000
Property Type Single Family Home
Sub Type Single Family - Detached
Listing Status Sold
Purchase Type For Sale
Square Footage 1,274 sqft
Price per Sqft $376
Subdivision Carlson Park
MLS Listing ID 6300291
Sold Date 11/01/21
Style Ranch
Bedrooms 3
HOA Y/N No
Originating Board Arizona Regional Multiple Listing Service (ARMLS)
Year Built 1959
Annual Tax Amount $1,292
Tax Year 2021
Lot Size 7,166 Sqft
Acres 0.16
Property Description
RARE opportunity to own an IMMACULATELY maintained home! This 3 bedroom/2 bath midcentury home is located only blocks from ASU, Four Peaks Brewery, the Light Rail/Tempe Streetcar Stop, & Tempe Town Lake to name a few. Throughout the home you'll find plank tile floors & dark wood laminate, custom 4'' plantation shutters, all energy efficient windows, & owned & wired security cameras. The kitchen is a chef's DREAM complete with a picturesque farmhouse sink, convection microwave oven, solid wood cabinets, RO water filtration system, and stylish charcoal flooring. Outside you'll find an entertainers PARADISE with a fully covered patio wired with surround sound & TV, a built in fire pit, BBQ, and seating area, 2 large sheds for storage areas all surrounded by mature plants, fruit & palm trees!
Location
State AZ
County Maricopa
Community Carlson Park
Direction From McClintock heading south turn right onto 8th St, left on Gary, Right onto Don Carlos Ave. You'll see the home on your left a few houses down.
Rooms
Other Rooms Separate Workshop
Master Bedroom Not split
Den/Bedroom Plus 3
Separate Den/Office N
Interior
Interior Features Drink Wtr Filter Sys, No Interior Steps, Full Bth Master Bdrm
Heating Natural Gas
Cooling Refrigeration, Programmable Thmstat, Ceiling Fan(s)
Flooring Laminate, Tile
Fireplaces Number No Fireplace
Fireplaces Type None
Fireplace No
Window Features ENERGY STAR Qualified Windows,Double Pane Windows
SPA None
Exterior
Exterior Feature Covered Patio(s), Patio, Storage, Built-in Barbecue
Carport Spaces 1
Fence Block
Pool None
Community Features Near Light Rail Stop, Near Bus Stop, Playground
Utilities Available SRP, SW Gas
Amenities Available None
Waterfront No
Roof Type Composition
Private Pool No
Building
Lot Description Gravel/Stone Front, Gravel/Stone Back, Grass Back, Auto Timer H2O Back
Story 1
Builder Name Siesta Homes
Sewer Public Sewer
Water City Water
Architectural Style Ranch
Structure Type Covered Patio(s),Patio,Storage,Built-in Barbecue
Schools
Elementary Schools Cecil Shamley School
Middle Schools Geneva Epps Mosley Middle School
High Schools Tempe High School
Others
HOA Fee Include No Fees
Senior Community No
Tax ID 132-62-088
Ownership Fee Simple
Acceptable Financing Cash, Conventional, FHA, VA Loan
Horse Property N
Listing Terms Cash, Conventional, FHA, VA Loan
Financing Conventional
Read Less Info
Want to know what your home might be worth? Contact us for a FREE valuation!

Our team is ready to help you sell your home for the highest possible price ASAP

Copyright 2024 Arizona Regional Multiple Listing Service, Inc. All rights reserved.
Bought with My Home Group Real Estate
GET MORE INFORMATION

Mortgage Loan Originator & Realtor | License ID: SA709955000 NMLS# 1418692







