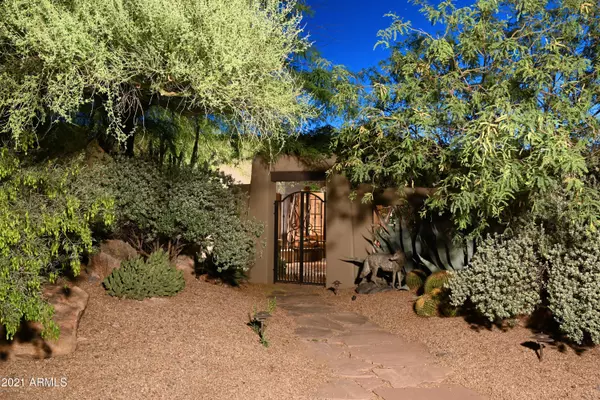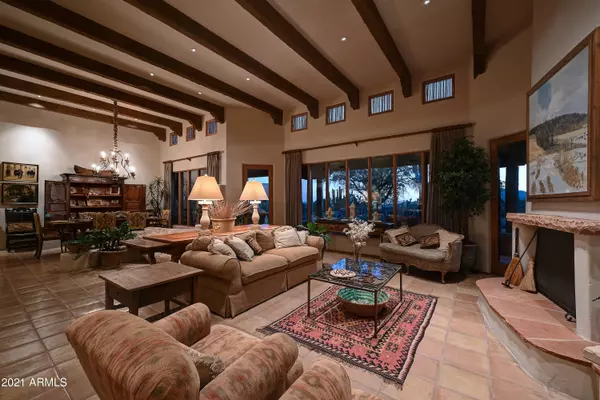$2,000,000
$2,325,000
14.0%For more information regarding the value of a property, please contact us for a free consultation.
4 Beds
5 Baths
5,010 SqFt
SOLD DATE : 11/30/2021
Key Details
Sold Price $2,000,000
Property Type Single Family Home
Sub Type Single Family - Detached
Listing Status Sold
Purchase Type For Sale
Square Footage 5,010 sqft
Price per Sqft $399
Subdivision Cow Track Estates
MLS Listing ID 6234596
Sold Date 11/30/21
Bedrooms 4
HOA Y/N No
Originating Board Arizona Regional Multiple Listing Service (ARMLS)
Year Built 1999
Annual Tax Amount $5,634
Tax Year 2020
Lot Size 5.692 Acres
Acres 5.69
Property Description
Cielo Vista....A Stunning Quintessential Carefree Estate. This estate sits on 5 acres and boasts incredible sweeping views. Property includes a main house with Master Suite, Guest Suite and Office/Den. In addition there is an art studio, casita, and guest house. Upon entering you will immediately be enveloped in an environment and feel that can only be accomplished with an attention to detail and incorporation of the finest finishes. This is the perfect home for intimate dinner parties, family gatherings, and grand entertaining. The backyard is perfect for a lazy day by the pool or a summer party for 150 of your closest friends. This amazing property has it all.
Location
State AZ
County Maricopa
Community Cow Track Estates
Direction North on Tranquil Trl to Rising Sun, Right on Rising Sun. Right on Paint Pony. Right on Stirrup Circle to home in cul-de-sac.
Rooms
Other Rooms Library-Blt-in Bkcse, Guest Qtrs-Sep Entrn, Separate Workshop, Family Room, BonusGame Room
Guest Accommodations 1001.0
Den/Bedroom Plus 7
Separate Den/Office Y
Interior
Interior Features 9+ Flat Ceilings, Vaulted Ceiling(s), Kitchen Island, Pantry, Double Vanity, Separate Shwr & Tub
Heating Electric
Cooling Refrigeration, Ceiling Fan(s)
Fireplaces Type 3+ Fireplace, Exterior Fireplace, Family Room, Living Room
Fireplace Yes
SPA None
Laundry WshrDry HookUp Only
Exterior
Garage Spaces 3.0
Garage Description 3.0
Fence Block
Pool Private
Utilities Available APS
Amenities Available None
Waterfront No
View Mountain(s)
Roof Type Built-Up
Private Pool Yes
Building
Lot Description Sprinklers In Rear, Sprinklers In Front, Desert Back, Desert Front, Cul-De-Sac
Story 1
Builder Name Custom
Sewer Septic in & Cnctd
Water City Water
New Construction Yes
Schools
Elementary Schools Sonoran Trails Middle School
Middle Schools Sopori Elementary School
High Schools Cactus Shadows High School
School District Cave Creek Unified District
Others
HOA Fee Include No Fees
Senior Community No
Tax ID 216-25-030
Ownership Fee Simple
Acceptable Financing Cash, Conventional
Horse Property N
Listing Terms Cash, Conventional
Financing Cash
Read Less Info
Want to know what your home might be worth? Contact us for a FREE valuation!

Our team is ready to help you sell your home for the highest possible price ASAP

Copyright 2024 Arizona Regional Multiple Listing Service, Inc. All rights reserved.
Bought with Launch Powered By Compass
GET MORE INFORMATION

Mortgage Loan Originator & Realtor | License ID: SA709955000 NMLS# 1418692







