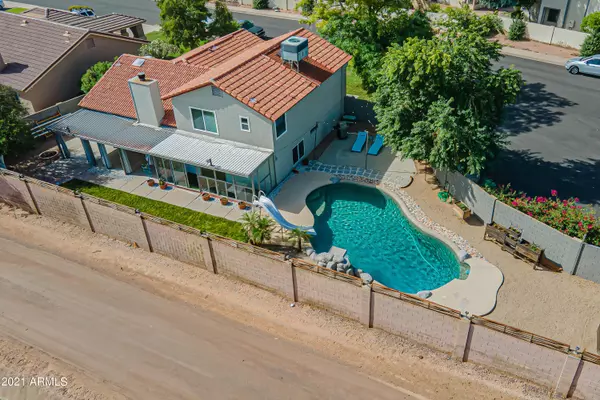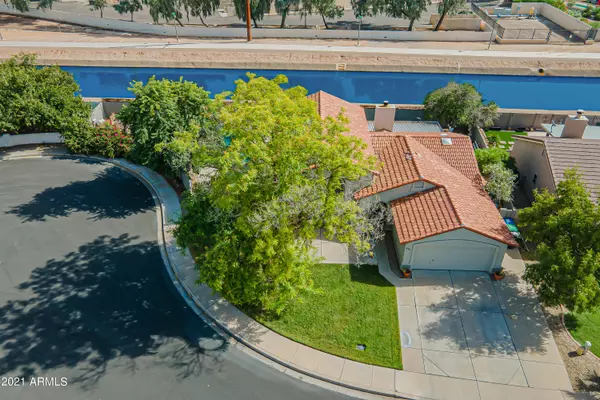$553,750
$549,000
0.9%For more information regarding the value of a property, please contact us for a free consultation.
4 Beds
2 Baths
2,371 SqFt
SOLD DATE : 02/08/2022
Key Details
Sold Price $553,750
Property Type Single Family Home
Sub Type Single Family - Detached
Listing Status Sold
Purchase Type For Sale
Square Footage 2,371 sqft
Price per Sqft $233
Subdivision Parkview Terrace Replat Lot 1-94 Tr A
MLS Listing ID 6305649
Sold Date 02/08/22
Bedrooms 4
HOA Y/N No
Originating Board Arizona Regional Multiple Listing Service (ARMLS)
Year Built 1988
Annual Tax Amount $1,954
Tax Year 2021
Lot Size 8,342 Sqft
Acres 0.19
Property Description
NO HOA! Spacious 4 BR, 2 BA home located on a quiet cul-de-sac lot with no neighbors behind. Backs to canal that offers fishing and a walking/bike path. Kitchen has been updated with natural stone counters, stainless steel appliances, a custom built-in pantry, and a bay window with seating and storage. This home offers a separate office and a large bonus room that walks out to an enclosed Arizona Room. The backyard features a covered patio, a fire pit, a mature citrus tree, and a pebble-tec mineral diving pool with a slide and a gorgeous stone water feature. Roof updated in 2018. Windows updated in 2021. Wine fridge, brand new refrigerator, stove/range, refrigerator in garage, mounted flat screen TVs throughout, weather-proof patio curtains, and exterior planters are all included! Vaulted ceilings with skylights provide tons of natural light in the kitchen and dining area. The master bedroom boasts walnut floors and a bathroom that was updated in 2019.
Room darkening curtains do not convey. Wood and metal coffee shelf near dining room does not convey. Washer and Dryer do not convey.
Location
State AZ
County Maricopa
Community Parkview Terrace Replat Lot 1-94 Tr A
Direction West on Broadway, South on 24th St, East on Carol Ave, North on 26th Cir to home.
Rooms
Other Rooms BonusGame Room
Master Bedroom Upstairs
Den/Bedroom Plus 6
Ensuite Laundry Wshr/Dry HookUp Only
Separate Den/Office Y
Interior
Interior Features Upstairs, Eat-in Kitchen, Drink Wtr Filter Sys, Vaulted Ceiling(s), Pantry, Bidet, Full Bth Master Bdrm, Separate Shwr & Tub
Laundry Location Wshr/Dry HookUp Only
Heating Electric
Cooling Refrigeration, Ceiling Fan(s)
Fireplaces Type 1 Fireplace, Fire Pit, Family Room
Fireplace Yes
Window Features Skylight(s),Double Pane Windows
SPA None
Laundry Wshr/Dry HookUp Only
Exterior
Exterior Feature Covered Patio(s)
Garage Spaces 2.0
Garage Description 2.0
Fence Block
Pool Diving Pool, Private
Utilities Available SRP
Amenities Available None
Waterfront No
Roof Type Tile
Private Pool Yes
Building
Lot Description Grass Front, Grass Back
Story 2
Builder Name BLANFORD
Sewer Public Sewer
Water City Water
Structure Type Covered Patio(s)
Schools
Elementary Schools Robson Elementary School
Middle Schools Taylor Junior High School
High Schools Mesa High School
School District Mesa Unified District
Others
HOA Fee Include No Fees
Senior Community No
Tax ID 140-75-032
Ownership Fee Simple
Acceptable Financing Cash, Conventional, FHA, VA Loan
Horse Property N
Listing Terms Cash, Conventional, FHA, VA Loan
Financing Conventional
Read Less Info
Want to know what your home might be worth? Contact us for a FREE valuation!

Our team is ready to help you sell your home for the highest possible price ASAP

Copyright 2024 Arizona Regional Multiple Listing Service, Inc. All rights reserved.
Bought with eXp Realty
GET MORE INFORMATION

Mortgage Loan Originator & Realtor | License ID: SA709955000 NMLS# 1418692







