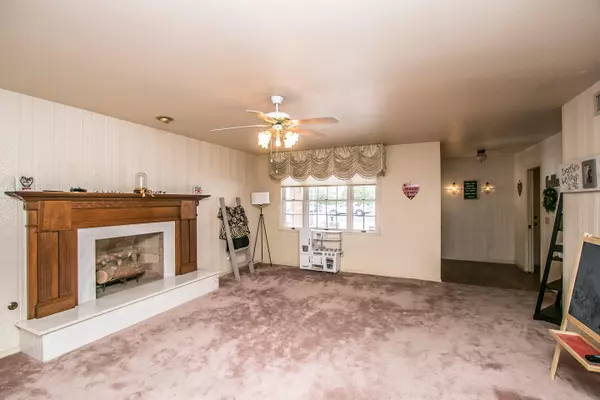$400,000
$399,900
For more information regarding the value of a property, please contact us for a free consultation.
3 Beds
2 Baths
2,690 SqFt
SOLD DATE : 01/03/2022
Key Details
Sold Price $400,000
Property Type Single Family Home
Sub Type Single Family - Detached
Listing Status Sold
Purchase Type For Sale
Square Footage 2,690 sqft
Price per Sqft $148
Subdivision Mesa Mcr 23/18 W2 Of N 60F Of W 239F Of E 264F Of Se4 Sw4 Sw4 Sec 23 1N 5E Also Knwn As/Be Pt Blk 90
MLS Listing ID 6313227
Sold Date 01/03/22
Bedrooms 3
HOA Y/N No
Originating Board Arizona Regional Multiple Listing Service (ARMLS)
Year Built 1982
Annual Tax Amount $1,178
Tax Year 2021
Lot Size 7,170 Sqft
Acres 0.16
Property Description
WOW! Brand-new roof [2020] and patio cover included! Rarely do homes come up in this neighborhood next door to the Temple Historic District, and especially homes of this size and quality with a full basement! This unique opportunity is loaded with upgrades including enormous food storage room, two fireplaces, huge living and family rooms, beautiful hardwood kitchen cabinets, 3 bedrooms+Den/2 baths, 2.5 car garage, flood irrigated lot, large storage shed, built-in raised garden structures, covered patio, and lots more! Don't miss out on this classic red-brick basement home located near the Temple Historic District, popular restaurants, Light Rail, and the Mesa Arts Center.
Location
State AZ
County Maricopa
Community Mesa Mcr 23/18 W2 Of N 60F Of W 239F Of E 264F Of Se4 Sw4 Sw4 Sec 23 1N 5E Also Knwn As/Be Pt Blk 90
Direction Mesa Dr. [south of Main St.] to 2nd Ave., east to Pioneer, then south.
Rooms
Other Rooms Great Room, Family Room, BonusGame Room
Basement Finished, Full
Den/Bedroom Plus 4
Separate Den/Office N
Interior
Interior Features Eat-in Kitchen, 3/4 Bath Master Bdrm
Heating Electric, See Remarks
Cooling Refrigeration
Flooring Other
Fireplaces Type 2 Fireplace, Family Room, Living Room
Fireplace Yes
SPA None
Exterior
Exterior Feature Covered Patio(s), Screened in Patio(s), Storage
Garage Dir Entry frm Garage
Garage Spaces 2.5
Garage Description 2.5
Fence Block
Pool None
Landscape Description Flood Irrigation
Utilities Available City Electric, City Gas
Amenities Available None
Waterfront No
Roof Type Composition
Parking Type Dir Entry frm Garage
Private Pool No
Building
Lot Description Flood Irrigation
Story 1
Builder Name Custom
Sewer Public Sewer
Water City Water
Structure Type Covered Patio(s),Screened in Patio(s),Storage
Schools
Elementary Schools Lowell Elementary School - Mesa
Middle Schools Kino Junior High School
High Schools Mesa High School
School District Mesa Unified District
Others
HOA Fee Include No Fees
Senior Community No
Tax ID 138-30-066-B
Ownership Fee Simple
Acceptable Financing Cash, Conventional, FHA, VA Loan
Horse Property N
Listing Terms Cash, Conventional, FHA, VA Loan
Financing VA
Special Listing Condition Probate Listing
Read Less Info
Want to know what your home might be worth? Contact us for a FREE valuation!

Our team is ready to help you sell your home for the highest possible price ASAP

Copyright 2024 Arizona Regional Multiple Listing Service, Inc. All rights reserved.
Bought with Elite Results Realty
GET MORE INFORMATION

Mortgage Loan Originator & Realtor | License ID: SA709955000 NMLS# 1418692







