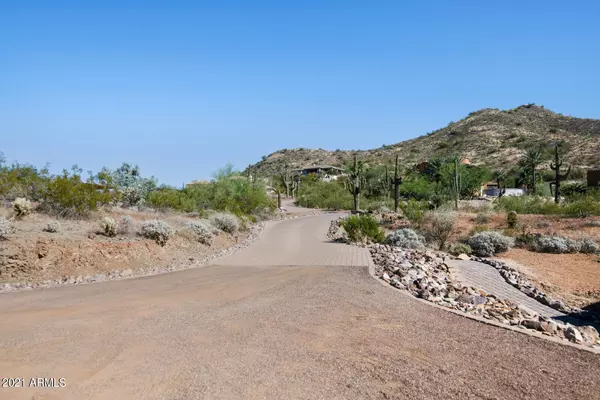$1,318,000
$1,324,998
0.5%For more information regarding the value of a property, please contact us for a free consultation.
4 Beds
3 Baths
3,902 SqFt
SOLD DATE : 01/14/2022
Key Details
Sold Price $1,318,000
Property Type Single Family Home
Sub Type Single Family - Detached
Listing Status Sold
Purchase Type For Sale
Square Footage 3,902 sqft
Price per Sqft $337
Subdivision County Island
MLS Listing ID 6319437
Sold Date 01/14/22
Style Ranch
Bedrooms 4
HOA Y/N No
Originating Board Arizona Regional Multiple Listing Service (ARMLS)
Year Built 1997
Annual Tax Amount $3,027
Tax Year 2021
Lot Size 1.326 Acres
Acres 1.33
Property Description
Come enjoy breathtaking sunsets and mtn/city light views this custom home has to offer! Nestled on 1.3 acres (no HOA) with a resort style bckyd incl. large pebble tech heated pool, built-in outdoor kitchen w/ pergolas, fire pit, a mini par 3 style golf course and an outdoor shower!! Too many upgrades to name in this 4BR/3BA smart home with full security system that is built for entertaining!! Very open, split and spacious floor plan with large kitchen, primary bedroom w/ sitting room/patio enclosure and oversized primary walk in shower. Add'l BDRM w/ full bath on one side and two large add'l BDRM's on other side w/ spacious upgraded Jack 'n Jill.
Add'l 40x60 bldg ('21) is boat/RV/car lovers dream! Incl. space that can be used as office, shop or casita w/ full bath and kitchenette. Entire home has plantation shutters with app controlled remote roller shades in all sunrooms/sitting rooms. Beautiful, grand double-sided stone fireplace between living/family rooms with adjacent built-in wet bar.
The new patio enclosure/sunroom is equipped with 3, 12' sliding glass doors w/ transom windows leading outside to the new travertine and cool deck patio. Custom mural and recently painted block walls surround this beautiful property.
The 40x60 was being used as a showroom and corporate office for the owner. Equipped with 2 mini-split heat and cool pumps for year- round comfort. The private well was dug and installed new in '17.
Easy 17/101 freeway access, close to Norterra shopping and restaurants with additional area amenities coming all the time!
Location
State AZ
County Maricopa
Community County Island
Direction From Happy Valley Rd., go N on Central Ave.; then E on Quartz Rock Rd; go down approx. 1/2 mile and property on the NW corner of Quartz Rock and 5th St.; turn left onto 5th St.; then left into drivewa
Rooms
Other Rooms Separate Workshop, Family Room, Arizona RoomLanai
Master Bedroom Split
Den/Bedroom Plus 5
Ensuite Laundry Engy Star (See Rmks), Wshr/Dry HookUp Only
Separate Den/Office Y
Interior
Interior Features Eat-in Kitchen, Vaulted Ceiling(s), Kitchen Island, Pantry, Double Vanity, Full Bth Master Bdrm, High Speed Internet, Smart Home, Granite Counters
Laundry Location Engy Star (See Rmks),Wshr/Dry HookUp Only
Heating Mini Split, Electric, Propane
Cooling Refrigeration, Programmable Thmstat, Mini Split, Ceiling Fan(s)
Flooring Tile
Fireplaces Type 3+ Fireplace, Two Way Fireplace, Exterior Fireplace, Fire Pit, Living Room, Master Bedroom
Fireplace Yes
Window Features Mechanical Sun Shds,Skylight(s),Double Pane Windows,Low Emissivity Windows,Tinted Windows
SPA None
Laundry Engy Star (See Rmks), Wshr/Dry HookUp Only
Exterior
Exterior Feature Covered Patio(s), Playground, Gazebo/Ramada, Patio, Private Street(s), Private Yard, Built-in Barbecue
Garage Dir Entry frm Garage, Electric Door Opener, Extnded Lngth Garage, Over Height Garage, RV Gate, Separate Strge Area, Side Vehicle Entry, Temp Controlled, RV Access/Parking, Gated, RV Garage
Garage Spaces 2.0
Garage Description 2.0
Fence Block, Wrought Iron
Pool Heated, Private
Landscape Description Irrigation Back, Irrigation Front
Utilities Available Propane
Amenities Available Not Managed
Waterfront No
View City Lights, Mountain(s)
Roof Type Tile
Accessibility Zero-Grade Entry, Remote Devices, Mltpl Entries/Exits
Parking Type Dir Entry frm Garage, Electric Door Opener, Extnded Lngth Garage, Over Height Garage, RV Gate, Separate Strge Area, Side Vehicle Entry, Temp Controlled, RV Access/Parking, Gated, RV Garage
Private Pool Yes
Building
Lot Description Sprinklers In Rear, Sprinklers In Front, Corner Lot, Desert Back, Desert Front, Gravel/Stone Front, Gravel/Stone Back, Synthetic Grass Back, Auto Timer H2O Front, Natural Desert Front, Auto Timer H2O Back, Irrigation Front, Irrigation Back
Story 1
Builder Name Custom
Sewer Septic in & Cnctd, Private Sewer, Septic Tank
Water Well - Pvtly Owned, Onsite Well
Architectural Style Ranch
Structure Type Covered Patio(s),Playground,Gazebo/Ramada,Patio,Private Street(s),Private Yard,Built-in Barbecue
Schools
Elementary Schools Norterra Canyon K-8
Middle Schools Norterra Canyon K-8
High Schools Sandra Day O'Connor High School
School District Deer Valley Unified District
Others
HOA Fee Include No Fees
Senior Community No
Tax ID 210-14-018-B
Ownership Fee Simple
Acceptable Financing Cash, Conventional, VA Loan
Horse Property Y
Listing Terms Cash, Conventional, VA Loan
Financing Cash
Read Less Info
Want to know what your home might be worth? Contact us for a FREE valuation!

Our team is ready to help you sell your home for the highest possible price ASAP

Copyright 2024 Arizona Regional Multiple Listing Service, Inc. All rights reserved.
Bought with Keller Williams Realty Phoenix
GET MORE INFORMATION

Mortgage Loan Originator & Realtor | License ID: SA709955000 NMLS# 1418692







