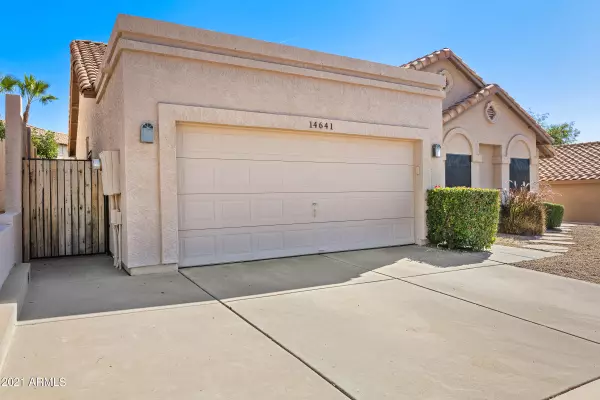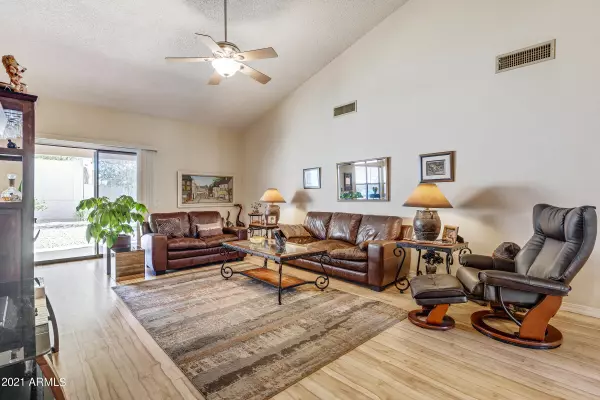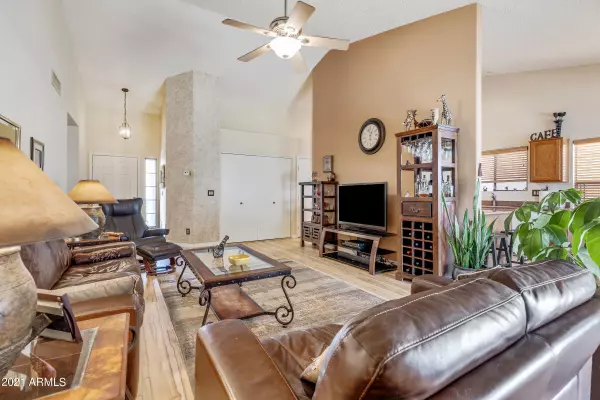$475,000
$449,900
5.6%For more information regarding the value of a property, please contact us for a free consultation.
3 Beds
2 Baths
1,568 SqFt
SOLD DATE : 12/30/2021
Key Details
Sold Price $475,000
Property Type Single Family Home
Sub Type Single Family - Detached
Listing Status Sold
Purchase Type For Sale
Square Footage 1,568 sqft
Price per Sqft $302
Subdivision Mountain Park Ranch
MLS Listing ID 6317276
Sold Date 12/30/21
Style Ranch
Bedrooms 3
HOA Fees $13
HOA Y/N Yes
Originating Board Arizona Regional Multiple Listing Service (ARMLS)
Year Built 1988
Annual Tax Amount $2,186
Tax Year 2021
Lot Size 5,772 Sqft
Acres 0.13
Property Description
Fantastic, immaculately maintained 3 bed / 2 bath single level home in the sought-after Mountain Park Ranch of Ahwatukee. Bright & open floorplan w/ vaulted ceilings & beautiful flooring. Spacious living room w/ sliders to back patio flows to window-lined dining area. Delightful kitchen w/ plenty of cabinet & counter space, pantry & peninsula w/ bar-top seating for two. Primary suite offers vaulted ceiling, huge walk-in closet & updated bathroom featuring custom tile vanity w/ vessel sink, shower & exit door to backyard. Other two bedrooms are both good sized w/ large closet space & also w/ vaulted ceilings. Inside laundry. 2 car garage w/ built-in storage shelving is a plus. Simply adorable backyard has covered patio, lush green grassy area w/ curbing, healthy shade tree & perfectly placed desert landscaping. Mountain Park Ranch maintains beautiful recreational areas that include pools, spas, tennis courts, children's pool, playground areas, volleyball & picnic areas. Located in the award winning Kyrene & Temp Union school districts w/ easy freeway access & tons of shopping, dining & entertainment choices just minutes away. Just 20 minutes to Sky Harbor airport and ASU. This home is sure to go fast, so come check it out while you can!
Location
State AZ
County Maricopa
Community Mountain Park Ranch
Direction West on Chandler Blvd. Continue on to Ray Rd. Left on Rock Wren. Left on 24th Way. Home will be on the left.
Rooms
Other Rooms Great Room
Den/Bedroom Plus 3
Ensuite Laundry Wshr/Dry HookUp Only
Separate Den/Office N
Interior
Interior Features Eat-in Kitchen, No Interior Steps, Vaulted Ceiling(s), Pantry, 3/4 Bath Master Bdrm, High Speed Internet
Laundry Location Wshr/Dry HookUp Only
Heating Electric
Cooling Refrigeration, Ceiling Fan(s)
Flooring Carpet, Laminate, Tile
Fireplaces Number No Fireplace
Fireplaces Type None
Fireplace No
Window Features Double Pane Windows,Low Emissivity Windows
SPA None
Laundry Wshr/Dry HookUp Only
Exterior
Exterior Feature Covered Patio(s)
Garage Dir Entry frm Garage, Electric Door Opener
Garage Spaces 2.0
Garage Description 2.0
Fence Block
Pool None
Community Features Community Spa Htd, Community Spa, Community Pool Htd, Community Pool, Tennis Court(s), Playground, Biking/Walking Path
Utilities Available SRP
Amenities Available Rental OK (See Rmks)
Waterfront No
View Mountain(s)
Roof Type Tile
Parking Type Dir Entry frm Garage, Electric Door Opener
Private Pool No
Building
Lot Description Desert Back, Desert Front, Gravel/Stone Front, Gravel/Stone Back, Grass Back
Story 1
Builder Name unk
Sewer Public Sewer
Water City Water
Architectural Style Ranch
Structure Type Covered Patio(s)
Schools
Elementary Schools Kyrene Monte Vista School
Middle Schools Kyrene Altadena Middle School
High Schools Desert Vista Elementary School
School District Tempe Union High School District
Others
HOA Name MPR HOA
HOA Fee Include Maintenance Grounds
Senior Community No
Tax ID 301-76-740
Ownership Fee Simple
Acceptable Financing Cash, Conventional, FHA, VA Loan
Horse Property N
Listing Terms Cash, Conventional, FHA, VA Loan
Financing Conventional
Read Less Info
Want to know what your home might be worth? Contact us for a FREE valuation!

Our team is ready to help you sell your home for the highest possible price ASAP

Copyright 2024 Arizona Regional Multiple Listing Service, Inc. All rights reserved.
Bought with eXp Realty
GET MORE INFORMATION

Mortgage Loan Originator & Realtor | License ID: SA709955000 NMLS# 1418692







