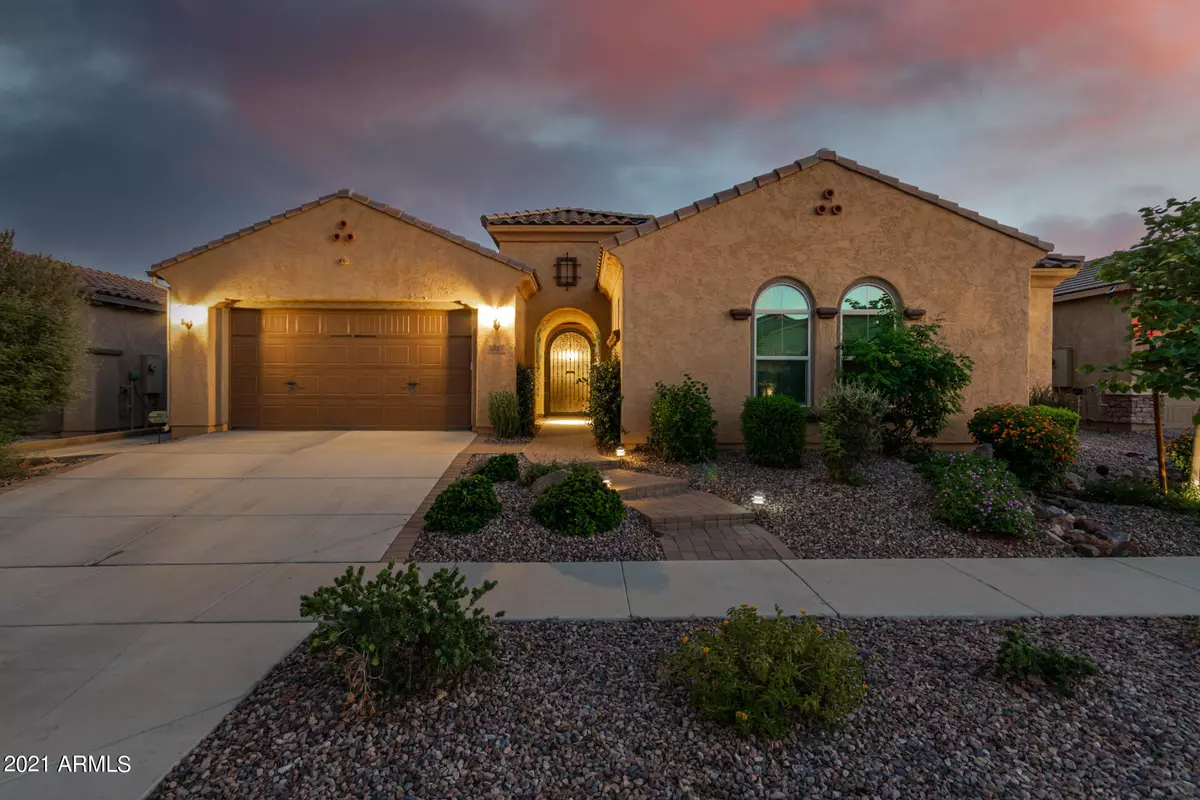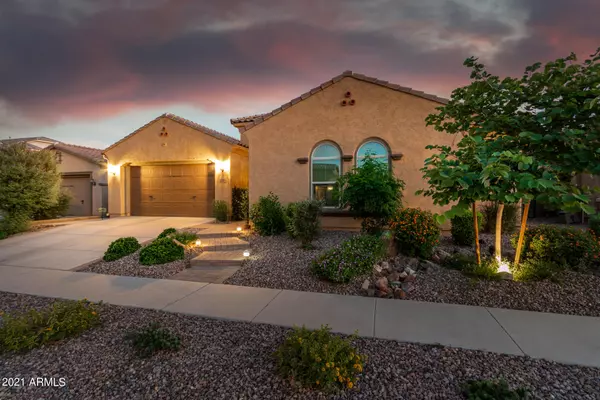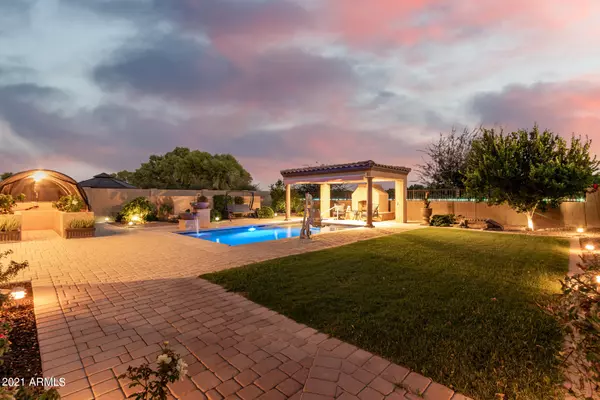$827,500
$850,000
2.6%For more information regarding the value of a property, please contact us for a free consultation.
3 Beds
3.5 Baths
3,392 SqFt
SOLD DATE : 12/15/2021
Key Details
Sold Price $827,500
Property Type Single Family Home
Sub Type Single Family - Detached
Listing Status Sold
Purchase Type For Sale
Square Footage 3,392 sqft
Price per Sqft $243
Subdivision Bridges At Gilbert Phase 1 Parcel 6 Replat
MLS Listing ID 6297977
Sold Date 12/15/21
Style Santa Barbara/Tuscan
Bedrooms 3
HOA Fees $100/qua
HOA Y/N Yes
Originating Board Arizona Regional Multiple Listing Service (ARMLS)
Year Built 2014
Annual Tax Amount $3,422
Tax Year 2020
Lot Size 0.252 Acres
Acres 0.25
Property Description
GORGEOUS courtyard home in Gilbert's highly desired Bridges community. INCREDIBLE scenic walking paths, parks, views of the San Tan Mtns and walkable distance to Gilbert's new Regional Park. This is a high design, single level with many custom features. Large GOURMET kitchen with granite counters, soft close cabinetry, stainless steel appliances, and pantry with CUSTOM built-ins. This dual master home has 3 bedrooms, den, flex room and 3.5 baths. Flex room can be easily converted to 4th bedroom or guest suite! The home has many ADA compliant features - walk in showers, widened doors/entryways, full height counters throughout. OVERSIZED lot with serene backyard, private pool with retractable awning extending from pergola to pool. Lush grass and shaded herb/vegetable gardens. Come see today!
Location
State AZ
County Maricopa
Community Bridges At Gilbert Phase 1 Parcel 6 Replat
Direction From Higley Rd and Queen Creek Rd, S on Higley Rd, E on Bridges Blvd, S on Bridal Vail Dr, W on Indigo St
Rooms
Other Rooms Great Room, BonusGame Room
Master Bedroom Split
Den/Bedroom Plus 5
Separate Den/Office Y
Interior
Interior Features Physcl Chlgd (SRmks), Eat-in Kitchen, 9+ Flat Ceilings, Intercom, No Interior Steps, Soft Water Loop, Kitchen Island, Double Vanity, Full Bth Master Bdrm, High Speed Internet, Granite Counters
Heating Natural Gas
Cooling Refrigeration, Programmable Thmstat, Ceiling Fan(s)
Flooring Tile
Fireplaces Type Exterior Fireplace
Fireplace Yes
Window Features Sunscreen(s),Dual Pane,ENERGY STAR Qualified Windows,Low-E,Mechanical Sun Shds,Vinyl Frame
SPA None
Exterior
Exterior Feature Covered Patio(s), Gazebo/Ramada, Patio, Private Yard, Screened in Patio(s)
Garage Attch'd Gar Cabinets, Dir Entry frm Garage, Separate Strge Area
Garage Spaces 2.5
Garage Description 2.5
Fence Block, Wrought Iron
Pool Variable Speed Pump, Heated, Private
Landscape Description Irrigation Back, Irrigation Front
Community Features Lake Subdivision, Playground, Biking/Walking Path
Utilities Available SRP, SW Gas
Amenities Available Management, Rental OK (See Rmks)
Waterfront No
Roof Type Tile
Accessibility Accessible Door 32in+ Wide, Zero-Grade Entry, Pool Power Lift, Mltpl Entries/Exits, Lever Handles, Ktch Low Cabinetry, Ktch Raised Dishwshr, Ktch Roll-Under Sink, Hard/Low Nap Floors, Bath Roll-Under Sink, Bath Roll-In Shower, Bath Raised Toilet, Bath Lever Faucets, Bath Insulated Pipes, Bath Grab Bars, Bath 60in Trning Rad, Accessible Hallway(s), Accessible Kitchen Appliances, Accessible Closets, Accessible Kitchen
Parking Type Attch'd Gar Cabinets, Dir Entry frm Garage, Separate Strge Area
Private Pool Yes
Building
Lot Description Sprinklers In Rear, Sprinklers In Front, Gravel/Stone Front, Gravel/Stone Back, Grass Back, Auto Timer H2O Front, Auto Timer H2O Back, Irrigation Front, Irrigation Back
Story 1
Builder Name Pulte
Sewer Public Sewer
Water City Water
Architectural Style Santa Barbara/Tuscan
Structure Type Covered Patio(s),Gazebo/Ramada,Patio,Private Yard,Screened in Patio(s)
Schools
Elementary Schools Power Ranch Elementary
Middle Schools Sossaman Middle School
High Schools Higley High School
School District Higley Unified District
Others
HOA Name The Bridges of Gilbe
HOA Fee Include Maintenance Grounds
Senior Community No
Tax ID 304-88-354
Ownership Fee Simple
Acceptable Financing Conventional, FHA, VA Loan
Horse Property N
Listing Terms Conventional, FHA, VA Loan
Financing Conventional
Read Less Info
Want to know what your home might be worth? Contact us for a FREE valuation!

Our team is ready to help you sell your home for the highest possible price ASAP

Copyright 2024 Arizona Regional Multiple Listing Service, Inc. All rights reserved.
Bought with Coldwell Banker Realty
GET MORE INFORMATION

Mortgage Loan Originator & Realtor | License ID: SA709955000 NMLS# 1418692







