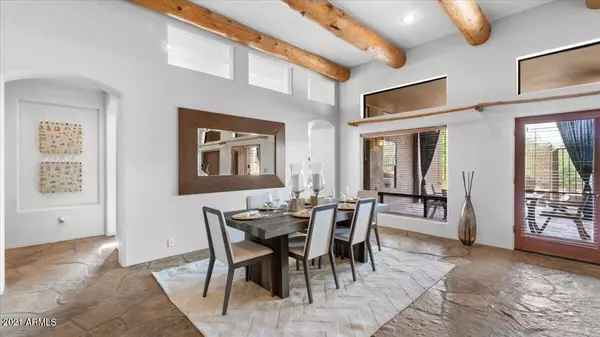$1,350,000
$1,350,000
For more information regarding the value of a property, please contact us for a free consultation.
4 Beds
3.5 Baths
3,423 SqFt
SOLD DATE : 01/07/2022
Key Details
Sold Price $1,350,000
Property Type Single Family Home
Sub Type Single Family - Detached
Listing Status Sold
Purchase Type For Sale
Square Footage 3,423 sqft
Price per Sqft $394
Subdivision Vistana
MLS Listing ID 6327754
Sold Date 01/07/22
Style Territorial/Santa Fe
Bedrooms 4
HOA Fees $55/ann
HOA Y/N Yes
Originating Board Arizona Regional Multiple Listing Service (ARMLS)
Year Built 1994
Annual Tax Amount $6,791
Tax Year 2021
Lot Size 1.068 Acres
Acres 1.07
Property Description
This Luxurious Custom Estate is situated on 1.068 acres, the perfect sanctuary. If you have Impeccable taste then you will love this high quality built home on an enviable lot with Captivating mountain views. Welcome guests into an foyer through massive double doors. Entertain in the impressive great room with a spacious vaulted wood beam ceiling, stacked stone fireplace and accents.. The gourmet kitchen features beautiful Stainless Steel appliances, 5 burner cooktop, massive bar and granite countertops. Walk through the inviting double doors to the master suite with hardwood floors. Fully remodeled with an oversized shower and soaking tub to enjoy that relaxing glass of wine. this master bath is your private retreat. The fully landscaped backyard has a cool sparkeling pool and multiple sitting areas and patios. The open yard has a great sports court and and grass area to party and play. The upstairs loft and balcony are great places to take in the breathtaking views of the mountains and city lights. Bonus features to this immaculately maintained estate are hardwood and flagstone flooring, beautiful fireplace, and smart thermostats, plus many more. This perfectly designed home fully incorporates indoor/outdoor entertaining and living inside and out with all the luxurious finishes.
Location
State AZ
County Maricopa
Community Vistana
Direction From Scottsdale & Jomax: Go east on Jomax to 82nd St: Turn right: Make another right on 82nd St: House will be the 11th house on the right!
Rooms
Other Rooms Loft, Great Room, Family Room, BonusGame Room
Master Bedroom Split
Den/Bedroom Plus 7
Separate Den/Office Y
Interior
Interior Features Master Downstairs, Eat-in Kitchen, 9+ Flat Ceilings, Central Vacuum, Fire Sprinklers, Soft Water Loop, Kitchen Island, Double Vanity, Full Bth Master Bdrm, Separate Shwr & Tub, High Speed Internet, Granite Counters
Heating Electric
Cooling Refrigeration, Programmable Thmstat, Ceiling Fan(s)
Flooring Stone, Wood
Fireplaces Type 1 Fireplace, Exterior Fireplace, Fire Pit, Family Room
Fireplace Yes
Window Features Double Pane Windows
SPA None
Laundry Wshr/Dry HookUp Only
Exterior
Exterior Feature Balcony, Covered Patio(s), Playground, Patio, Sport Court(s), Built-in Barbecue
Garage Attch'd Gar Cabinets, Electric Door Opener, RV Gate, RV Access/Parking
Garage Spaces 3.0
Carport Spaces 2
Garage Description 3.0
Fence Block, Wrought Iron
Pool Private
Utilities Available APS
Amenities Available Rental OK (See Rmks)
Waterfront No
View City Lights, Mountain(s)
Roof Type Foam
Private Pool Yes
Building
Lot Description Desert Front, Natural Desert Back, Gravel/Stone Front, Gravel/Stone Back, Grass Back, Auto Timer H2O Front, Auto Timer H2O Back
Story 2
Builder Name Custom
Sewer Public Sewer
Water City Water
Architectural Style Territorial/Santa Fe
Structure Type Balcony,Covered Patio(s),Playground,Patio,Sport Court(s),Built-in Barbecue
New Construction Yes
Schools
Elementary Schools Pinnacle Peak Preparatory
Middle Schools Mountain Trail Middle School
High Schools Pinnacle High School
School District Paradise Valley Unified District
Others
HOA Name Vistana
HOA Fee Include Street Maint
Senior Community No
Tax ID 212-08-315
Ownership Fee Simple
Acceptable Financing Cash, Conventional
Horse Property Y
Listing Terms Cash, Conventional
Financing Conventional
Read Less Info
Want to know what your home might be worth? Contact us for a FREE valuation!

Our team is ready to help you sell your home for the highest possible price ASAP

Copyright 2024 Arizona Regional Multiple Listing Service, Inc. All rights reserved.
Bought with eXp Realty
GET MORE INFORMATION

Mortgage Loan Originator & Realtor | License ID: SA709955000 NMLS# 1418692







