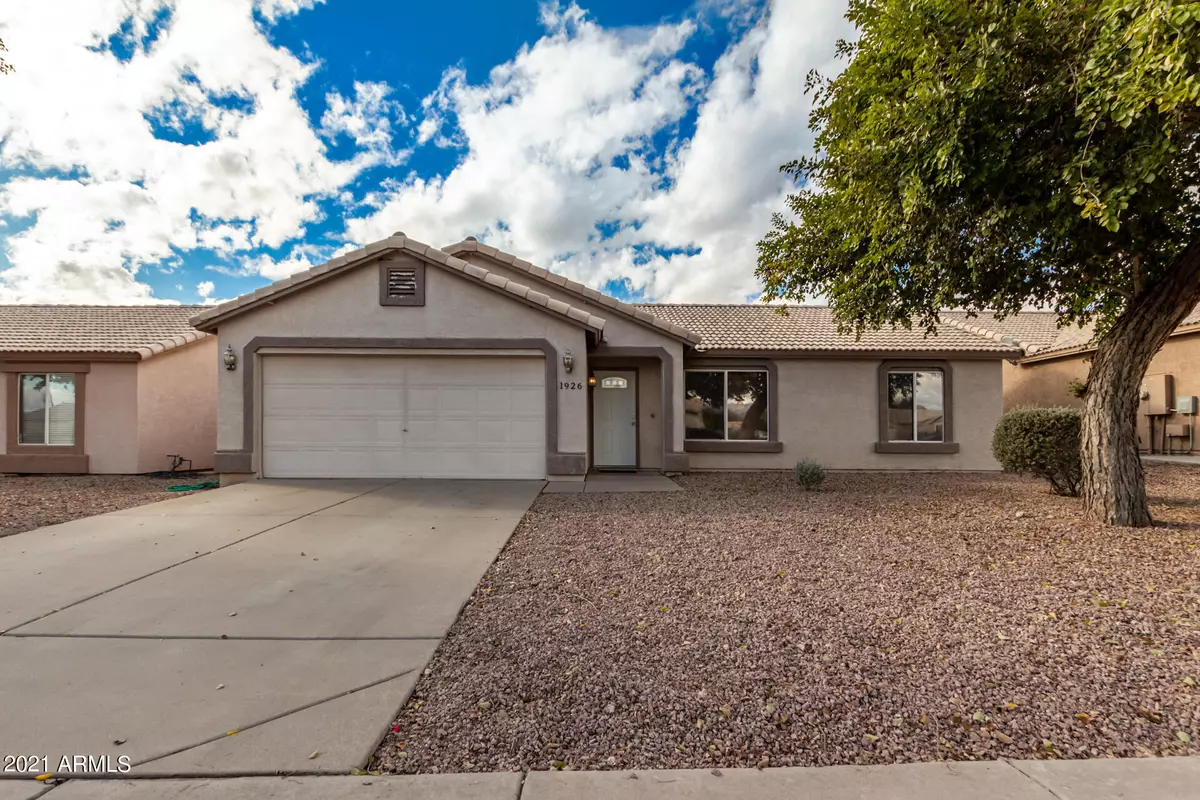$341,000
$320,000
6.6%For more information regarding the value of a property, please contact us for a free consultation.
3 Beds
2 Baths
1,230 SqFt
SOLD DATE : 02/11/2022
Key Details
Sold Price $341,000
Property Type Single Family Home
Sub Type Single Family - Detached
Listing Status Sold
Purchase Type For Sale
Square Footage 1,230 sqft
Price per Sqft $277
Subdivision Renaissance Point
MLS Listing ID 6334846
Sold Date 02/11/22
Style Ranch
Bedrooms 3
HOA Fees $18/mo
HOA Y/N Yes
Originating Board Arizona Regional Multiple Listing Service (ARMLS)
Year Built 1996
Annual Tax Amount $1,237
Tax Year 2021
Lot Size 7,260 Sqft
Acres 0.17
Property Description
''72 Hour Home Sale'' Don't wait to check out this 3 bedroom and 2 bathroom home. Great neighborhood and Location is perfectly located, easy access close to US60, Mainstreet, Medical facilities, amazing hiking and biking, the Salt River Lakes system and schools public and charter. Pride of ownership is evident throughout this home and original owner! The layout will make you feel at home. Nice size bedrooms, plenty of storage. 2 Car garage with plenty of room to work. and inside Laundry. The backyard provides you with your own little desert oasis that is great for hosting friends and family.
Location
State AZ
County Pinal
Community Renaissance Point
Direction US60 East to Ironwood - North on Ironwood - West on Renaissance
Rooms
Other Rooms Great Room
Den/Bedroom Plus 3
Ensuite Laundry Wshr/Dry HookUp Only
Separate Den/Office N
Interior
Interior Features Eat-in Kitchen, No Interior Steps, Pantry, Double Vanity, Full Bth Master Bdrm, High Speed Internet, Laminate Counters
Laundry Location Wshr/Dry HookUp Only
Heating Electric
Cooling Refrigeration, Ceiling Fan(s)
Flooring Carpet, Vinyl
Fireplaces Number No Fireplace
Fireplaces Type None
Fireplace No
Window Features Double Pane Windows
SPA None
Laundry Wshr/Dry HookUp Only
Exterior
Exterior Feature Covered Patio(s), Patio
Garage Dir Entry frm Garage, Electric Door Opener
Garage Spaces 2.0
Garage Description 2.0
Fence Block
Pool None
Community Features Playground, Biking/Walking Path
Utilities Available SRP
Amenities Available Management
Waterfront No
Roof Type Tile
Parking Type Dir Entry frm Garage, Electric Door Opener
Private Pool No
Building
Lot Description Sprinklers In Rear, Cul-De-Sac, Gravel/Stone Front, Gravel/Stone Back
Story 1
Builder Name UNKNOWN
Sewer Private Sewer
Water Pvt Water Company
Architectural Style Ranch
Structure Type Covered Patio(s),Patio
New Construction No
Schools
Elementary Schools Four Peaks Elementary School - Apache Junction
Middle Schools Cactus Canyon Junior High
High Schools Apache Junction High School
School District Apache Junction Unified District
Others
HOA Name Renaissance Point
HOA Fee Include Maintenance Grounds
Senior Community No
Tax ID 102-49-031
Ownership Fee Simple
Acceptable Financing Cash, Conventional, 1031 Exchange
Horse Property N
Listing Terms Cash, Conventional, 1031 Exchange
Financing Conventional
Read Less Info
Want to know what your home might be worth? Contact us for a FREE valuation!

Our team is ready to help you sell your home for the highest possible price ASAP

Copyright 2024 Arizona Regional Multiple Listing Service, Inc. All rights reserved.
Bought with My Home Group Real Estate
GET MORE INFORMATION

Mortgage Loan Originator & Realtor | License ID: SA709955000 NMLS# 1418692







