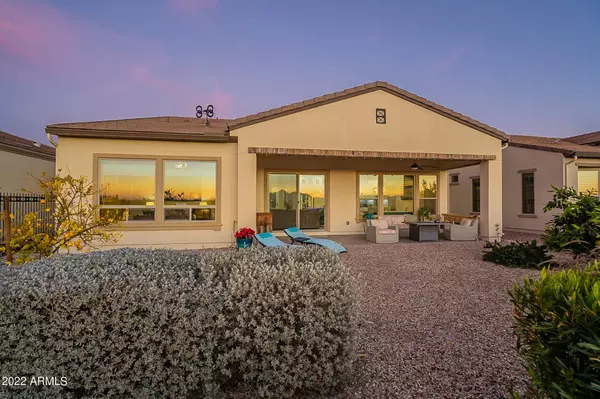$790,000
$789,900
For more information regarding the value of a property, please contact us for a free consultation.
3 Beds
3 Baths
2,408 SqFt
SOLD DATE : 02/16/2022
Key Details
Sold Price $790,000
Property Type Single Family Home
Sub Type Single Family - Detached
Listing Status Sold
Purchase Type For Sale
Square Footage 2,408 sqft
Price per Sqft $328
Subdivision Encanterra, Shea Homes At Johnson Farms Neighborhood 5A 201504
MLS Listing ID 6337484
Sold Date 02/16/22
Style Santa Barbara/Tuscan
Bedrooms 3
HOA Fees $389/qua
HOA Y/N Yes
Originating Board Arizona Regional Multiple Listing Service (ARMLS)
Year Built 2016
Annual Tax Amount $3,920
Tax Year 2021
Lot Size 6,326 Sqft
Acres 0.15
Property Description
Do not miss this one! Seller received a job transfer and you can take immediate occupancy! Why wait to build! This immaculate 3 bedroom, 3 full bath with den home is waiting for you to CREATE memories! With an expansive lot, the possibilities are endless, especially with no neighbors behind you! The beautiful views of the mountains & sunsets will leave you breathless! This home also features 2 master suites with beautiful finishes. Let's not forget about the amazing kitchen with cabinets that extend to the ceiling with lighting! Built in wine refrigerator and Keurig machine are just some of the extra features. All appliances stay with home. This home has it all and can come fully furnished! Call today for your showing and start living The Encanterra, Good Life Today!
Location
State AZ
County Pinal
Community Encanterra, Shea Homes At Johnson Farms Neighborhood 5A 201504
Direction Turn left onto combs; Turn left into the luxurious Encanterra Country Club & Golf Resort Community. Check in at the gate house and Welcome to The Good Life! Directions will be provided.
Rooms
Other Rooms Family Room, BonusGame Room
Master Bedroom Split
Den/Bedroom Plus 5
Separate Den/Office Y
Interior
Interior Features Eat-in Kitchen, Furnished(See Rmrks), Kitchen Island, Double Vanity, Full Bth Master Bdrm, High Speed Internet, Granite Counters
Heating Natural Gas
Cooling Refrigeration, Ceiling Fan(s)
Flooring Carpet, Tile
Fireplaces Number No Fireplace
Fireplaces Type None
Fireplace No
Window Features Vinyl Frame,ENERGY STAR Qualified Windows,Double Pane Windows,Low Emissivity Windows
SPA None
Exterior
Exterior Feature Patio
Garage Dir Entry frm Garage, Electric Door Opener
Garage Spaces 2.0
Garage Description 2.0
Fence None
Pool None
Community Features Community Spa Htd, Community Pool Htd, Golf, Concierge, Tennis Court(s), Playground, Biking/Walking Path, Clubhouse
Utilities Available SRP, City Gas
Amenities Available Management
Waterfront No
View Mountain(s)
Roof Type Tile
Private Pool No
Building
Lot Description Sprinklers In Rear, Sprinklers In Front, Desert Back, Desert Front, Auto Timer H2O Front, Auto Timer H2O Back
Story 1
Builder Name Shea
Sewer Private Sewer
Water City Water
Architectural Style Santa Barbara/Tuscan
Structure Type Patio
New Construction Yes
Schools
Elementary Schools Ellsworth Elementary School
Middle Schools J. O. Combs Middle School
High Schools Combs High School
School District J. O. Combs Unified School District
Others
HOA Name AAM,LLC
HOA Fee Include Maintenance Grounds,Street Maint
Senior Community No
Tax ID 210-06-028
Ownership Fee Simple
Acceptable Financing Cash, Conventional, FHA, VA Loan
Horse Property N
Listing Terms Cash, Conventional, FHA, VA Loan
Financing Other
Read Less Info
Want to know what your home might be worth? Contact us for a FREE valuation!

Our team is ready to help you sell your home for the highest possible price ASAP

Copyright 2024 Arizona Regional Multiple Listing Service, Inc. All rights reserved.
Bought with Berkshire Hathaway HomeServices Arizona Properties
GET MORE INFORMATION

Mortgage Loan Originator & Realtor | License ID: SA709955000 NMLS# 1418692







