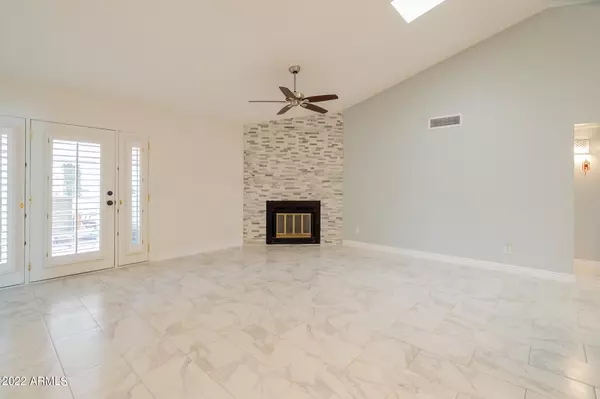$458,000
$449,900
1.8%For more information regarding the value of a property, please contact us for a free consultation.
3 Beds
2 Baths
1,428 SqFt
SOLD DATE : 02/15/2022
Key Details
Sold Price $458,000
Property Type Single Family Home
Sub Type Single Family - Detached
Listing Status Sold
Purchase Type For Sale
Square Footage 1,428 sqft
Price per Sqft $320
Subdivision Ahwatukee Rs 9 Lot 5000-5136 Tr A-C
MLS Listing ID 6337244
Sold Date 02/15/22
Style Ranch,Territorial/Santa Fe
Bedrooms 3
HOA Fees $123/ann
HOA Y/N Yes
Originating Board Arizona Regional Multiple Listing Service (ARMLS)
Year Built 1984
Annual Tax Amount $1,816
Tax Year 2021
Lot Size 7,475 Sqft
Acres 0.17
Property Description
Stunning remodel in heart of Ahwatukee!! Great location within walking distance to amenities including Ahwatukee country club and Ahwatukee Lakes golf course (in process of renovating). Remodel includes kitchen, bathrooms, flooring and interior fixtures with all contemporary and modern finishes. Kitchen features waterfall granite countertops, white shaker cabinets with brushed hardware and stainless steel appliances. Beautiful master bath suite with dual vanity, tiled step in shower and large closet area. Home offers tile flooring throughout, custom tiled fireplace surround, recessed lighting and lots plantation shutters. Property is located in 55+ section of Ahwatukee with all single level homes surrounding. Come enjoy all the area has to offer!
Location
State AZ
County Maricopa
Community Ahwatukee Rs 9 Lot 5000-5136 Tr A-C
Direction West on Warner Rd to Lakeside Blvd, west to 40th St, south to Keresan St, east to first right on 40th Pl to property
Rooms
Den/Bedroom Plus 3
Ensuite Laundry Wshr/Dry HookUp Only
Separate Den/Office N
Interior
Interior Features Pantry, 3/4 Bath Master Bdrm, Double Vanity, High Speed Internet
Laundry Location Wshr/Dry HookUp Only
Heating Electric
Cooling Refrigeration, Ceiling Fan(s)
Flooring Carpet, Tile
Fireplaces Type 1 Fireplace, Living Room
Fireplace Yes
Window Features Sunscreen(s)
SPA Above Ground
Laundry Wshr/Dry HookUp Only
Exterior
Exterior Feature Covered Patio(s), Gazebo/Ramada, Patio, Storage
Garage Spaces 2.0
Garage Description 2.0
Fence Block
Pool None
Community Features Community Spa, Community Pool, Tennis Court(s), Racquetball, Biking/Walking Path, Clubhouse
Utilities Available SRP
Amenities Available Management
Waterfront No
Roof Type Composition
Accessibility Zero-Grade Entry
Private Pool No
Building
Lot Description Gravel/Stone Front, Gravel/Stone Back
Story 1
Builder Name Unknown
Sewer Public Sewer
Water City Water
Architectural Style Ranch, Territorial/Santa Fe
Structure Type Covered Patio(s),Gazebo/Ramada,Patio,Storage
Schools
Elementary Schools Adult
Middle Schools Adult
High Schools Adult
School District Tempe Union High School District
Others
HOA Name ABM
HOA Fee Include Maintenance Grounds
Senior Community Yes
Tax ID 301-58-514
Ownership Fee Simple
Acceptable Financing Cash, Conventional, FHA, VA Loan
Horse Property N
Listing Terms Cash, Conventional, FHA, VA Loan
Financing Cash
Special Listing Condition Age Restricted (See Remarks), N/A
Read Less Info
Want to know what your home might be worth? Contact us for a FREE valuation!

Our team is ready to help you sell your home for the highest possible price ASAP

Copyright 2024 Arizona Regional Multiple Listing Service, Inc. All rights reserved.
Bought with HomeSmart
GET MORE INFORMATION

Mortgage Loan Originator & Realtor | License ID: SA709955000 NMLS# 1418692







