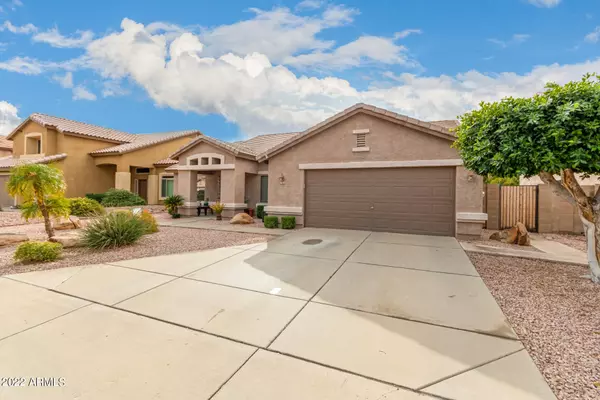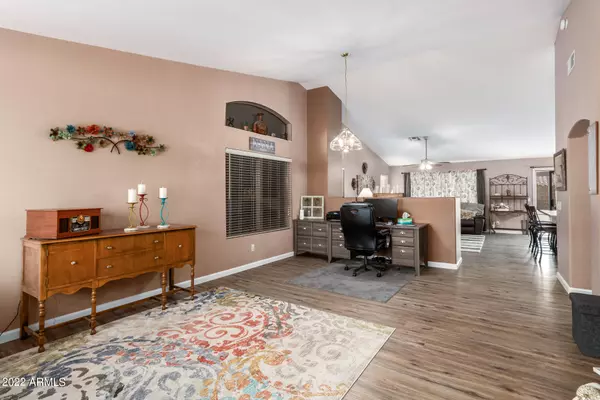$495,000
$459,972
7.6%For more information regarding the value of a property, please contact us for a free consultation.
4 Beds
2 Baths
1,945 SqFt
SOLD DATE : 03/29/2022
Key Details
Sold Price $495,000
Property Type Single Family Home
Sub Type Single Family - Detached
Listing Status Sold
Purchase Type For Sale
Square Footage 1,945 sqft
Price per Sqft $254
Subdivision Sierra Ranch 2
MLS Listing ID 6334091
Sold Date 03/29/22
Bedrooms 4
HOA Fees $84/mo
HOA Y/N Yes
Originating Board Arizona Regional Multiple Listing Service (ARMLS)
Year Built 1999
Annual Tax Amount $1,788
Tax Year 2021
Lot Size 7,305 Sqft
Acres 0.17
Property Description
72 Hour Home Sale. Inquire to Bid! This 1,945 sq ft North facing home sits on a 7,305 sqft lot with four bedrooms, two bathrooms, and a garage for two is located in the peaceful neighborhood of Sierra Ranch Subdivision. Low maintenance desert landscaping gives an inviting clean front curb appeal with an extended driveway. As you enter this home, you'll be enthralled with the open concept floor plan including a pony wall that separates the family room from the kitchen. It also has vaulted ceilings that draw the eye up creating more space. The flooring in the house is new in 2020 with luxury vinyl plank flooring in the kitchen, family room, formal living area, and hallway including new carpet in the 4 bedrooms.Click MORE/ added details. The large kitchen opens to an eat-in kitchen. It has an island with a sink that also doubles as a breakfast bar. It is also equipped with state-of-the-art electric appliances and a built-in microwave. It offers lovely oak cabinets with ample storage and a pantry
The master bedroom has an ensuite with double vanity sinks, a separate tub and shower, a toilet room, and a spacious walk-in closet. The three other bedrooms share a well-appointed hall bathroom with two vanity sinks, a tub and shower.
Bring the kids and dogs! This spacious backyard includes an extended patio and plenty of grass ready for your finishing touches to make it your own.
This home has a Home warranty that is paid thru 11/2024
Location
State AZ
County Maricopa
Community Sierra Ranch 2
Direction Baseline East to 96th, North to Impala
Rooms
Other Rooms Family Room
Master Bedroom Downstairs
Den/Bedroom Plus 4
Ensuite Laundry Inside, Wshr/Dry HookUp Only
Separate Den/Office N
Interior
Interior Features Master Downstairs, Eat-in Kitchen, Breakfast Bar, No Interior Steps, Vaulted Ceiling(s), Pantry, Double Vanity, Full Bth Master Bdrm, Separate Shwr & Tub, High Speed Internet, Laminate Counters
Laundry Location Inside, Wshr/Dry HookUp Only
Heating Electric
Cooling Refrigeration, Ceiling Fan(s)
Flooring Carpet, Vinyl
Fireplaces Number No Fireplace
Fireplaces Type None
Fireplace No
SPA Community, Heated, None
Laundry Inside, Wshr/Dry HookUp Only
Exterior
Exterior Feature Covered Patio(s), Patio
Garage Dir Entry frm Garage, Electric Door Opener
Garage Spaces 2.0
Garage Description 2.0
Fence Block
Pool None
Community Features Pool, Tennis Court(s), Playground
Utilities Available SRP
Amenities Available Management
Waterfront No
Roof Type Tile
Parking Type Dir Entry frm Garage, Electric Door Opener
Building
Lot Description Sprinklers In Rear, Sprinklers In Front, Desert Front, Gravel/Stone Back, Grass Back, Auto Timer H2O Front, Auto Timer H2O Back
Story 1
Builder Name BEAZER HOMES
Sewer Public Sewer
Water City Water
Structure Type Covered Patio(s), Patio
Schools
Elementary Schools Patterson Elementary - Mesa
Middle Schools Smith Junior High School
High Schools Skyline High School
School District Mesa Unified District
Others
HOA Name SIERRA RANCH
HOA Fee Include Common Area Maint
Senior Community No
Tax ID 220-80-762
Ownership Fee Simple
Acceptable Financing Cash, Conventional, FHA, VA Loan
Horse Property N
Listing Terms Cash, Conventional, FHA, VA Loan
Financing Conventional
Read Less Info
Want to know what your home might be worth? Contact us for a FREE valuation!

Our team is ready to help you sell your home for the highest possible price ASAP

Copyright 2024 Arizona Regional Multiple Listing Service, Inc. All rights reserved.
Bought with eXp Realty
GET MORE INFORMATION

Mortgage Loan Originator & Realtor | License ID: SA709955000 NMLS# 1418692







