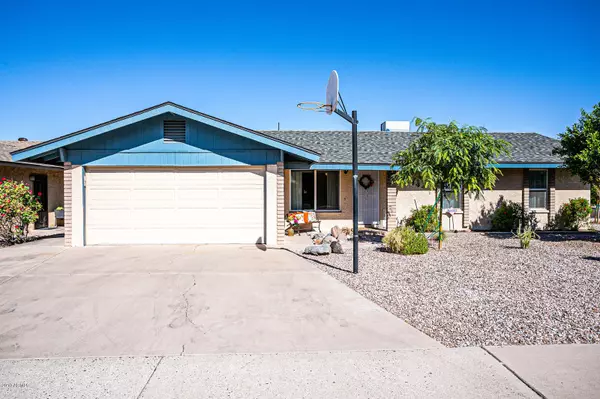$264,000
$259,900
1.6%For more information regarding the value of a property, please contact us for a free consultation.
3 Beds
2 Baths
1,352 SqFt
SOLD DATE : 11/21/2019
Key Details
Sold Price $264,000
Property Type Single Family Home
Sub Type Single Family - Detached
Listing Status Sold
Purchase Type For Sale
Square Footage 1,352 sqft
Price per Sqft $195
Subdivision Toni Estates 2
MLS Listing ID 5998524
Sold Date 11/21/19
Style Ranch
Bedrooms 3
HOA Y/N No
Originating Board Arizona Regional Multiple Listing Service (ARMLS)
Year Built 1977
Annual Tax Amount $769
Tax Year 2019
Lot Size 7,270 Sqft
Acres 0.17
Property Description
Wonderful CORNER LOT home, N/S exposure, 2-car garage, attached storage room and RV gate. Seller made approx. $40K in UPDATES to house, including 4-YR NEW ROOF, dual pane windows, popcorn ceiling removal, commercial grade exterior paint, cherry cabinets, modern WOOD-LOOK TILE FLOORS, beautifully updated bathrooms w/MARBLE surround, low maint. synthetic grass landscape and more. Also features STONE FIREPLACE and inside laundry room. Extended covered patio and BBQ area make great space for entertaining. There's even room for BIG TOYS or a private pool, if desired. Prime location w/EASY FREEWAY ACCESS, as well as proximity to neighborhood greenbelt, schools, Mesa Community College, shopping and restaurants. NO HOA!! Great home, fantastic location, and TREMENDOUS VALUE! Welcome Home!!
Location
State AZ
County Maricopa
Community Toni Estates 2
Direction From Hwy 60, Exit on S. Stapley Dr. and head North to Southern Ave. Turn RIGHT (East) on Southern, then LEFT (North) on Doran, then RIGHT (East) on Flower Ave. Home on LEFT corner of Flower/Lozana.
Rooms
Other Rooms Great Room
Master Bedroom Downstairs
Den/Bedroom Plus 3
Separate Den/Office N
Interior
Interior Features Master Downstairs, Eat-in Kitchen, Other, Pantry, 3/4 Bath Master Bdrm, High Speed Internet, See Remarks
Heating Electric
Cooling Refrigeration, Evaporative Cooling, Ceiling Fan(s)
Flooring Tile
Fireplaces Type 1 Fireplace, Living Room
Fireplace Yes
Window Features Double Pane Windows
SPA None
Laundry Other, Wshr/Dry HookUp Only, See Remarks
Exterior
Exterior Feature Covered Patio(s), Patio, Storage
Garage Attch'd Gar Cabinets, Dir Entry frm Garage, Electric Door Opener, RV Gate, Side Vehicle Entry, RV Access/Parking
Garage Spaces 2.0
Garage Description 2.0
Fence Block
Pool None
Utilities Available SRP
Amenities Available None
Waterfront No
Roof Type Composition,Rolled/Hot Mop
Private Pool No
Building
Lot Description Sprinklers In Rear, Sprinklers In Front, Corner Lot, Desert Back, Desert Front, Synthetic Grass Back, Auto Timer H2O Front, Auto Timer H2O Back
Story 1
Builder Name Unknown
Sewer Public Sewer
Water City Water
Architectural Style Ranch
Structure Type Covered Patio(s),Patio,Storage
New Construction Yes
Schools
Elementary Schools Lindbergh Elementary School
Middle Schools Mesquite Jr High School
High Schools Mesa High School
School District Mesa Unified District
Others
HOA Fee Include No Fees
Senior Community No
Tax ID 139-05-550
Ownership Fee Simple
Acceptable Financing Cash, Conventional, FHA, VA Loan
Horse Property N
Listing Terms Cash, Conventional, FHA, VA Loan
Financing Conventional
Read Less Info
Want to know what your home might be worth? Contact us for a FREE valuation!

Our team is ready to help you sell your home for the highest possible price ASAP

Copyright 2024 Arizona Regional Multiple Listing Service, Inc. All rights reserved.
Bought with Conway Real Estate
GET MORE INFORMATION

Mortgage Loan Originator & Realtor | License ID: SA709955000 NMLS# 1418692







