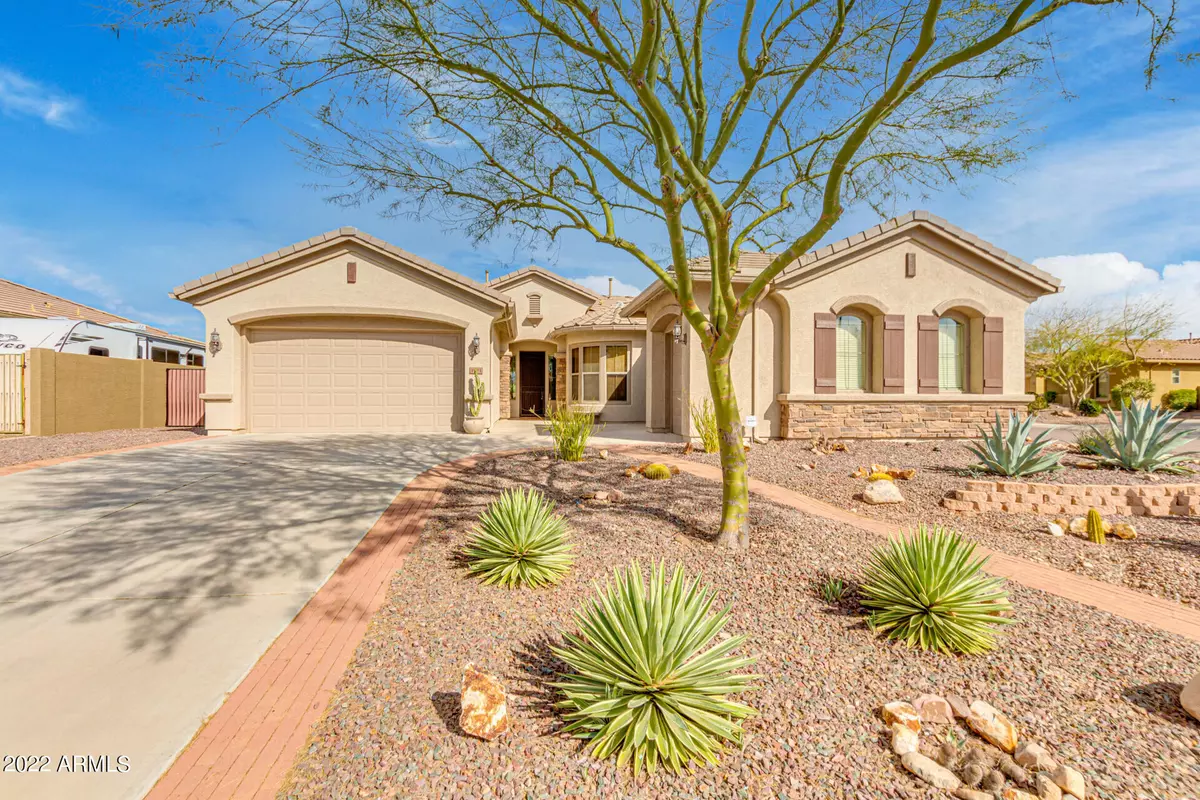$680,000
$689,900
1.4%For more information regarding the value of a property, please contact us for a free consultation.
3 Beds
2.5 Baths
2,663 SqFt
SOLD DATE : 03/10/2022
Key Details
Sold Price $680,000
Property Type Single Family Home
Sub Type Single Family - Detached
Listing Status Sold
Purchase Type For Sale
Square Footage 2,663 sqft
Price per Sqft $255
Subdivision Anthem Unit 81B
MLS Listing ID 6351506
Sold Date 03/10/22
Style Ranch
Bedrooms 3
HOA Fees $86/qua
HOA Y/N Yes
Originating Board Arizona Regional Multiple Listing Service (ARMLS)
Year Built 2008
Annual Tax Amount $3,127
Tax Year 2021
Lot Size 0.267 Acres
Acres 0.27
Property Description
Very popular single story MAJESTY model located in the much desired Anthem Parkside community of Arroyo Grande. This UNIQUE area of Anthem not only offers the vast star lit skies but allows you to park your Boat/RV and all your toys on site on your oversized lot with a new RV gate & 30amp outlet. Separate formal living room and dining areas and an enormous kitchen which boasts granite counter tops, stainless steel appliances and an oversized island with bar-style seating. Fresh neutral neutral paint with 3 bedrooms plus office/den, 3 baths and 3 car garage w/cabinets for extra storage. Upgrades include extensive tile, full pantry and separate laundry w/ custom cabinets and wet sink Matching granite counters in kitchen, baths and outside bar. 3 solar tubes recently installed!
Upgraded backyard landscaping. Large RV gate with 30 AMP RV plug on oversized lot with North-South exposure. Lake Pleasant is only 12 miles away for the water enthusiasts. Truly a Jewel in the Desert!!!
See Upgrades List in the DOCUMENT section.
Offers will all be reviewed on Monday 2/14/2022 but sellers also reserve the right to accept an offer sooner if it's the right one.
Location
State AZ
County Maricopa
Community Anthem Unit 81B
Direction I-17 north to New River Road, west to W. Circle Mountain Road. Right on 51st Ave, to Carpenter Drive, go left. Go to Silva Drive, go left. Go to 49th Lane, go left. Follow road, it turns into Kastler.
Rooms
Other Rooms Family Room
Master Bedroom Split
Den/Bedroom Plus 4
Separate Den/Office Y
Interior
Interior Features Eat-in Kitchen, Breakfast Bar, 9+ Flat Ceilings, Drink Wtr Filter Sys, No Interior Steps, Kitchen Island, Pantry, Double Vanity, Full Bth Master Bdrm, Separate Shwr & Tub, High Speed Internet, Granite Counters
Heating Natural Gas
Cooling Refrigeration, Ceiling Fan(s)
Flooring Carpet, Tile
Fireplaces Type 1 Fireplace
Fireplace Yes
Window Features Double Pane Windows,Low Emissivity Windows
SPA None
Exterior
Exterior Feature Covered Patio(s), Playground, Gazebo/Ramada, Storage
Garage Attch'd Gar Cabinets, Dir Entry frm Garage, Electric Door Opener, RV Gate
Garage Spaces 3.0
Garage Description 3.0
Fence Block
Pool None
Community Features Community Pool Htd, Community Pool, Community Media Room, Tennis Court(s), Playground, Biking/Walking Path, Clubhouse, Fitness Center
Utilities Available APS, SW Gas
Amenities Available Management, Rental OK (See Rmks)
Waterfront No
View Mountain(s)
Roof Type Tile
Accessibility Accessible Hallway(s)
Private Pool No
Building
Lot Description Corner Lot, Desert Back, Desert Front, Gravel/Stone Front, Gravel/Stone Back, Synthetic Grass Back, Auto Timer H2O Front, Auto Timer H2O Back
Story 1
Builder Name Pulte
Sewer Sewer in & Cnctd, Public Sewer
Water City Water
Architectural Style Ranch
Structure Type Covered Patio(s),Playground,Gazebo/Ramada,Storage
New Construction Yes
Schools
Elementary Schools Gavilan Peak Elementary
Middle Schools Gavilan Peak Elementary
High Schools Boulder Creek High School
School District Deer Valley Unified District
Others
HOA Name Anthem Parkside
HOA Fee Include Maintenance Grounds,Street Maint
Senior Community No
Tax ID 202-22-777
Ownership Fee Simple
Acceptable Financing Cash, Conventional, FHA, VA Loan
Horse Property N
Listing Terms Cash, Conventional, FHA, VA Loan
Financing Conventional
Read Less Info
Want to know what your home might be worth? Contact us for a FREE valuation!

Our team is ready to help you sell your home for the highest possible price ASAP

Copyright 2024 Arizona Regional Multiple Listing Service, Inc. All rights reserved.
Bought with Century 21 Arizona Foothills
GET MORE INFORMATION

Mortgage Loan Originator & Realtor | License ID: SA709955000 NMLS# 1418692







