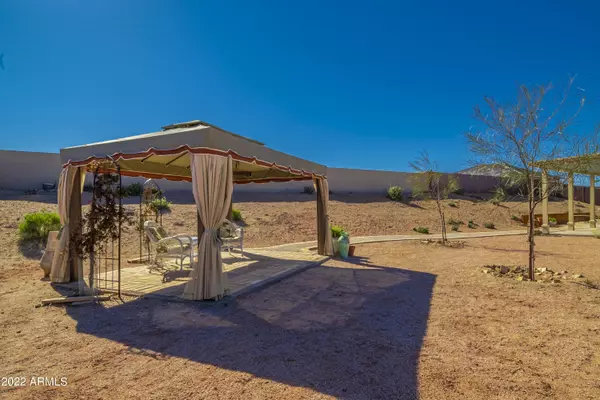$440,000
$439,999
For more information regarding the value of a property, please contact us for a free consultation.
3 Beds
2 Baths
1,540 SqFt
SOLD DATE : 03/28/2022
Key Details
Sold Price $440,000
Property Type Single Family Home
Sub Type Single Family - Detached
Listing Status Sold
Purchase Type For Sale
Square Footage 1,540 sqft
Price per Sqft $285
Subdivision Mariposa Heights 3
MLS Listing ID 6351948
Sold Date 03/28/22
Style Ranch
Bedrooms 3
HOA Y/N No
Originating Board Arizona Regional Multiple Listing Service (ARMLS)
Year Built 2017
Annual Tax Amount $1,100
Tax Year 2021
Lot Size 0.345 Acres
Acres 0.35
Property Description
Built in 2017, this well-maintained home in Mariposa Heights has everything you are looking for! Popular for ease of use, the open floor plan welcomes you in and makes the kitchen the heart of the home. You'll find granite counter tops, a custom backsplash, dark cabinets, walk-in pantry and a breakfast bar make the kitchen a delight. Wood-look plank tile is featured in all main areas. Retreat to the large owner's suite which features an en suite and walk-in closet. 2 additional bedrooms, a second bathing the laundry room round out the inside. A full-length, covered patio greets you in the backyard, with additional seating under a gazebo in the yard. The yard is ready for your dream landscaping and is fully fenced with iron and block fencing. Make an appointment to see it today!
Location
State AZ
County Maricopa
Community Mariposa Heights 3
Direction From Wickenburg Way travel north on Mariposa Dr. Turn left onto Santa Fe Dr. Right on Sierra Vista. Left on McLean Dr to home on your left.
Rooms
Other Rooms Great Room
Den/Bedroom Plus 3
Separate Den/Office N
Interior
Interior Features Eat-in Kitchen, Breakfast Bar, Kitchen Island, 3/4 Bath Master Bdrm, Double Vanity, High Speed Internet, Granite Counters
Heating Electric
Cooling Refrigeration, Programmable Thmstat, Ceiling Fan(s)
Flooring Vinyl, Tile
Fireplaces Number No Fireplace
Fireplaces Type None
Fireplace No
Window Features Double Pane Windows,Low Emissivity Windows
SPA None
Exterior
Garage Dir Entry frm Garage
Garage Spaces 2.0
Garage Description 2.0
Fence Block, Wrought Iron
Pool None
Utilities Available APS
Amenities Available None
Waterfront No
View Mountain(s)
Roof Type Tile
Parking Type Dir Entry frm Garage
Private Pool No
Building
Lot Description Desert Back, Desert Front, Dirt Back
Story 1
Builder Name UNKNOWN
Sewer Public Sewer
Water City Water
Architectural Style Ranch
Schools
Elementary Schools Hassayampa Elementary School
Middle Schools Vulture Peak Middle School
High Schools Wickenburg High School
School District Wickenburg Unified District
Others
HOA Fee Include No Fees
Senior Community No
Tax ID 505-06-062
Ownership Fee Simple
Acceptable Financing Cash, Conventional, 1031 Exchange, FHA, VA Loan
Horse Property N
Listing Terms Cash, Conventional, 1031 Exchange, FHA, VA Loan
Financing Conventional
Read Less Info
Want to know what your home might be worth? Contact us for a FREE valuation!

Our team is ready to help you sell your home for the highest possible price ASAP

Copyright 2024 Arizona Regional Multiple Listing Service, Inc. All rights reserved.
Bought with My Home Group Real Estate
GET MORE INFORMATION

Mortgage Loan Originator & Realtor | License ID: SA709955000 NMLS# 1418692







