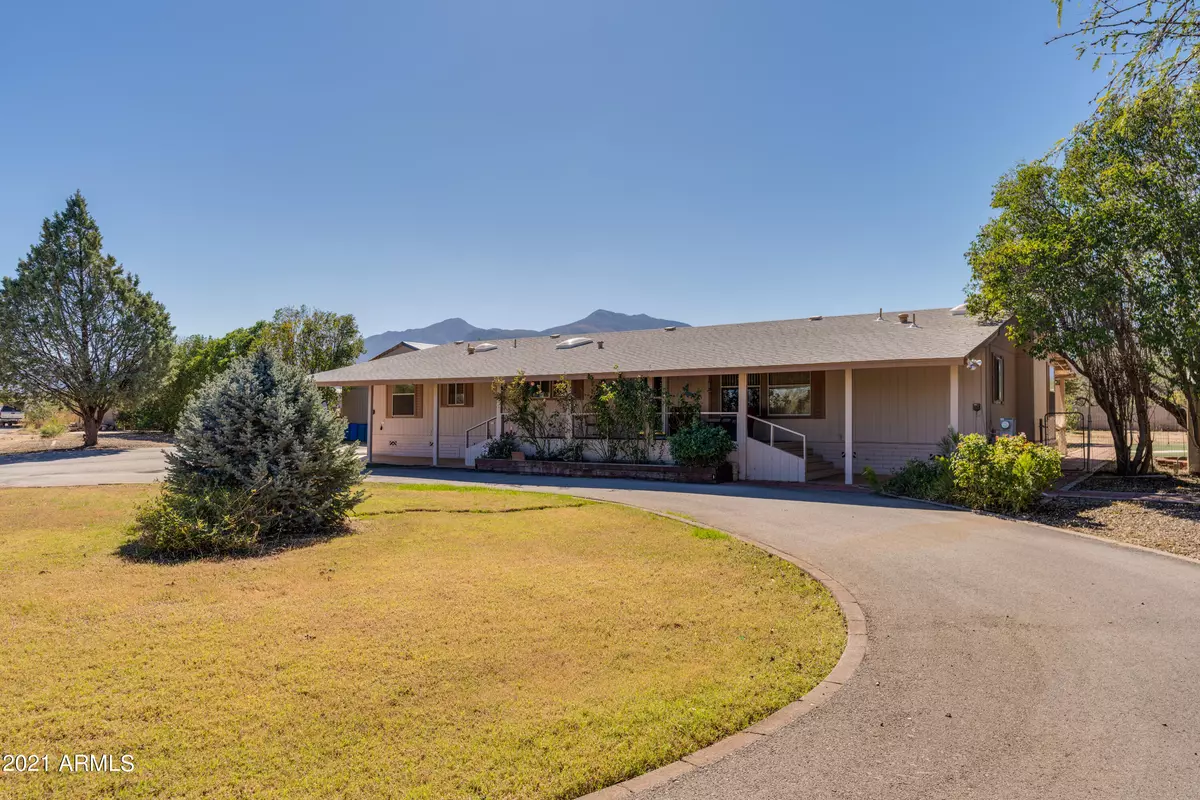$265,000
$260,000
1.9%For more information regarding the value of a property, please contact us for a free consultation.
3 Beds
2 Baths
2,018 SqFt
SOLD DATE : 02/07/2022
Key Details
Sold Price $265,000
Property Type Mobile Home
Sub Type Mfg/Mobile Housing
Listing Status Sold
Purchase Type For Sale
Square Footage 2,018 sqft
Price per Sqft $131
Subdivision Sierra Vista Estates Unit 1
MLS Listing ID 6316447
Sold Date 02/07/22
Bedrooms 3
HOA Y/N No
Originating Board Arizona Regional Multiple Listing Service (ARMLS)
Year Built 1998
Annual Tax Amount $1,373
Tax Year 2021
Lot Size 1.100 Acres
Acres 1.1
Property Description
Country living just minutes from town...you have been waiting for this gem! This beautiful home features a completely renovated kitchen to include: new cabinets, granite countertops, new appliances, and a new reverse osmosis (RO) system. Take in the mountain views and relax under the shade of the expansive covered front and back patios, that make year-round entertaining a delight. You will love the versatility of the newly constructed detached garage...it has so many possibilities: workshop, storage, entertainment space... Home is serviced by a water company, natural gas, and has COX internet connection (high speed internet). Call today for your personal tour!
Location
State AZ
County Cochise
Community Sierra Vista Estates Unit 1
Direction From Hwy 92, turn E on Glenn Rd, turn S on Santa Lucia, home is on the Right.
Rooms
Master Bedroom Split
Den/Bedroom Plus 4
Ensuite Laundry WshrDry HookUp Only
Separate Den/Office Y
Interior
Interior Features Vaulted Ceiling(s), Kitchen Island, Pantry, 3/4 Bath Master Bdrm, Double Vanity, Granite Counters
Laundry Location WshrDry HookUp Only
Heating Natural Gas
Cooling Refrigeration, Ceiling Fan(s)
Flooring Carpet, Laminate
Fireplaces Number No Fireplace
Fireplaces Type None
Fireplace No
Window Features Skylight(s),Double Pane Windows
SPA None
Laundry WshrDry HookUp Only
Exterior
Exterior Feature Circular Drive, Covered Patio(s), Gazebo/Ramada, Private Yard
Garage RV Gate
Garage Spaces 2.0
Garage Description 2.0
Fence Block, Wire
Pool Above Ground
Utilities Available SSVEC, SW Gas
Amenities Available None
Waterfront No
View Mountain(s)
Roof Type Composition
Parking Type RV Gate
Private Pool Yes
Building
Lot Description Natural Desert Back, Gravel/Stone Front, Grass Back, Natural Desert Front
Story 1
Builder Name unk
Sewer Septic Tank
Water Pvt Water Company
Structure Type Circular Drive,Covered Patio(s),Gazebo/Ramada,Private Yard
Schools
Elementary Schools Huachuca Mountain Elementary School
Middle Schools Joyce Clark Middle School
High Schools Buena High School
School District Sierra Vista Unified District
Others
HOA Fee Include No Fees
Senior Community No
Tax ID 107-66-026-B
Ownership Fee Simple
Acceptable Financing Cash, Conventional, FHA, VA Loan
Horse Property N
Listing Terms Cash, Conventional, FHA, VA Loan
Financing Conventional
Read Less Info
Want to know what your home might be worth? Contact us for a FREE valuation!

Our team is ready to help you sell your home for the highest possible price ASAP

Copyright 2024 Arizona Regional Multiple Listing Service, Inc. All rights reserved.
Bought with Long Realty Company
GET MORE INFORMATION

Mortgage Loan Originator & Realtor | License ID: SA709955000 NMLS# 1418692







