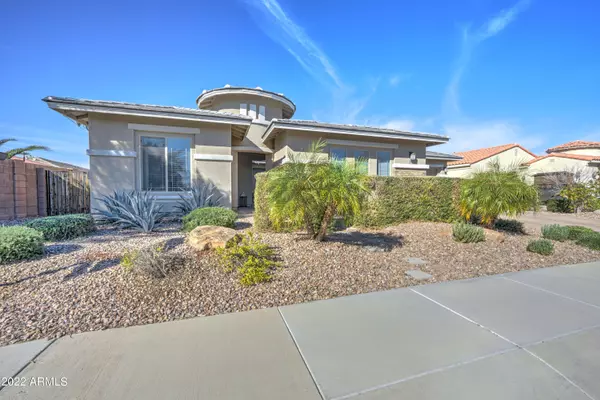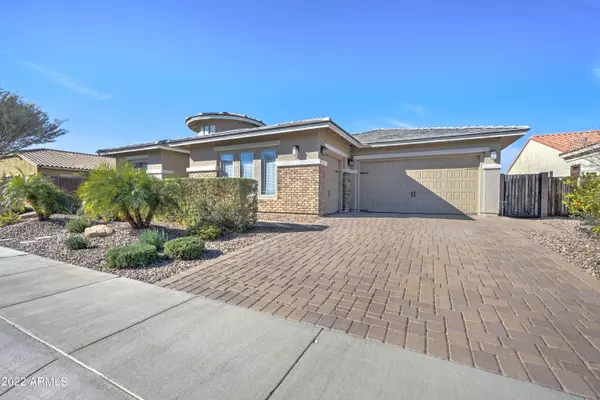$915,000
$899,900
1.7%For more information regarding the value of a property, please contact us for a free consultation.
4 Beds
3.5 Baths
3,028 SqFt
SOLD DATE : 03/17/2022
Key Details
Sold Price $915,000
Property Type Single Family Home
Sub Type Single Family - Detached
Listing Status Sold
Purchase Type For Sale
Square Footage 3,028 sqft
Price per Sqft $302
Subdivision Adora Trails Parcel 2B
MLS Listing ID 6346127
Sold Date 03/17/22
Style Contemporary
Bedrooms 4
HOA Fees $104/mo
HOA Y/N Yes
Originating Board Arizona Regional Multiple Listing Service (ARMLS)
Year Built 2016
Annual Tax Amount $2,795
Tax Year 2021
Lot Size 9,375 Sqft
Acres 0.22
Property Description
Welcome Home to Acorn Drive in the highly sought after Adora Trails neighborhood. Head up to the front entrance and enjoy a courtyard area after you pass through the rotunda. Enter the home and be prepared to be wowed. The sleek concrete floors carry through the majority of the home. Pass through the foyer and step into the heart of the home. This open concept living room and eat in kitchen area is an entertainers dream. Yor dream white kitchen includes a butler pantry, double ovens, gas range, a white tiled fishbone backsplash, under mounted sink, walk in pantry and ample storage. Off the front enterance there is a second living space that is currently set up as an office. This space has potential to be a game room, library, den, or whatever your family needs. Two of the spacious bedrooms share a Jack and Jill bathroom. There is also a defined office space with glass French doors as well as a guest bath and powder room. The master suite was built with relaxation in mind. With natural light streaming in from three sides of the room the space has a very open and airy feeling to it. The en suite boasts separate dual sinks, a soaking tub, walk in shower and over sized walk in closet.
Head into the low maintenance backyard that has beautiful artificial grass surrounding the sparkling pool. The covered patio section also has a full length shade to block out some of the desert sun. The wrought iron back fence looks over into the large community green space that is adjoined to the playground. This home is not going to last. Make a ShowingTime TODAY before you miss out on this gem!
Location
State AZ
County Maricopa
Community Adora Trails Parcel 2B
Direction Heading S on Val Vista head E on Riggs, head S on 164th St., head SW on Coldwater Blvd, Head S on Marin Dr, NW on Abbey Lane, W on Tomahawk Dr, then N on Acorn Dr. Home is on the Left.
Rooms
Other Rooms Great Room
Master Bedroom Split
Den/Bedroom Plus 5
Ensuite Laundry Wshr/Dry HookUp Only
Separate Den/Office Y
Interior
Interior Features Eat-in Kitchen, 9+ Flat Ceilings, Drink Wtr Filter Sys, No Interior Steps, Soft Water Loop, Kitchen Island, Pantry, Double Vanity, Full Bth Master Bdrm, Separate Shwr & Tub, High Speed Internet
Laundry Location Wshr/Dry HookUp Only
Heating Natural Gas
Cooling Programmable Thmstat, Ceiling Fan(s)
Flooring Tile, Concrete
Fireplaces Number No Fireplace
Fireplaces Type None
Fireplace No
Window Features Double Pane Windows,Low Emissivity Windows
SPA None
Laundry Wshr/Dry HookUp Only
Exterior
Exterior Feature Covered Patio(s), Misting System, Patio
Garage Dir Entry frm Garage, Electric Door Opener, Separate Strge Area
Garage Spaces 3.0
Garage Description 3.0
Fence Block, Wrought Iron
Pool Play Pool, Variable Speed Pump, Private
Community Features Community Pool Htd, Community Pool, Playground, Biking/Walking Path, Clubhouse, Fitness Center
Utilities Available SRP, SW Gas
Amenities Available Management
Waterfront No
Roof Type Tile
Accessibility Remote Devices, Mltpl Entries/Exits
Parking Type Dir Entry frm Garage, Electric Door Opener, Separate Strge Area
Private Pool Yes
Building
Lot Description Sprinklers In Rear, Sprinklers In Front, Desert Front, Gravel/Stone Front, Gravel/Stone Back, Synthetic Grass Back, Auto Timer H2O Front, Auto Timer H2O Back
Story 1
Builder Name Taylor Morrison
Sewer Public Sewer
Water City Water
Architectural Style Contemporary
Structure Type Covered Patio(s),Misting System,Patio
Schools
Elementary Schools Patterson Elementary School - Gilbert
Middle Schools Willie & Coy Payne Jr. High
High Schools Basha High School
School District Chandler Unified District
Others
HOA Name Adora Trails Comm
HOA Fee Include Maintenance Grounds
Senior Community No
Tax ID 304-86-350
Ownership Fee Simple
Acceptable Financing Cash, Conventional, FHA, VA Loan
Horse Property N
Listing Terms Cash, Conventional, FHA, VA Loan
Financing Conventional
Read Less Info
Want to know what your home might be worth? Contact us for a FREE valuation!

Our team is ready to help you sell your home for the highest possible price ASAP

Copyright 2024 Arizona Regional Multiple Listing Service, Inc. All rights reserved.
Bought with United Brokers Group
GET MORE INFORMATION

Mortgage Loan Originator & Realtor | License ID: SA709955000 NMLS# 1418692







