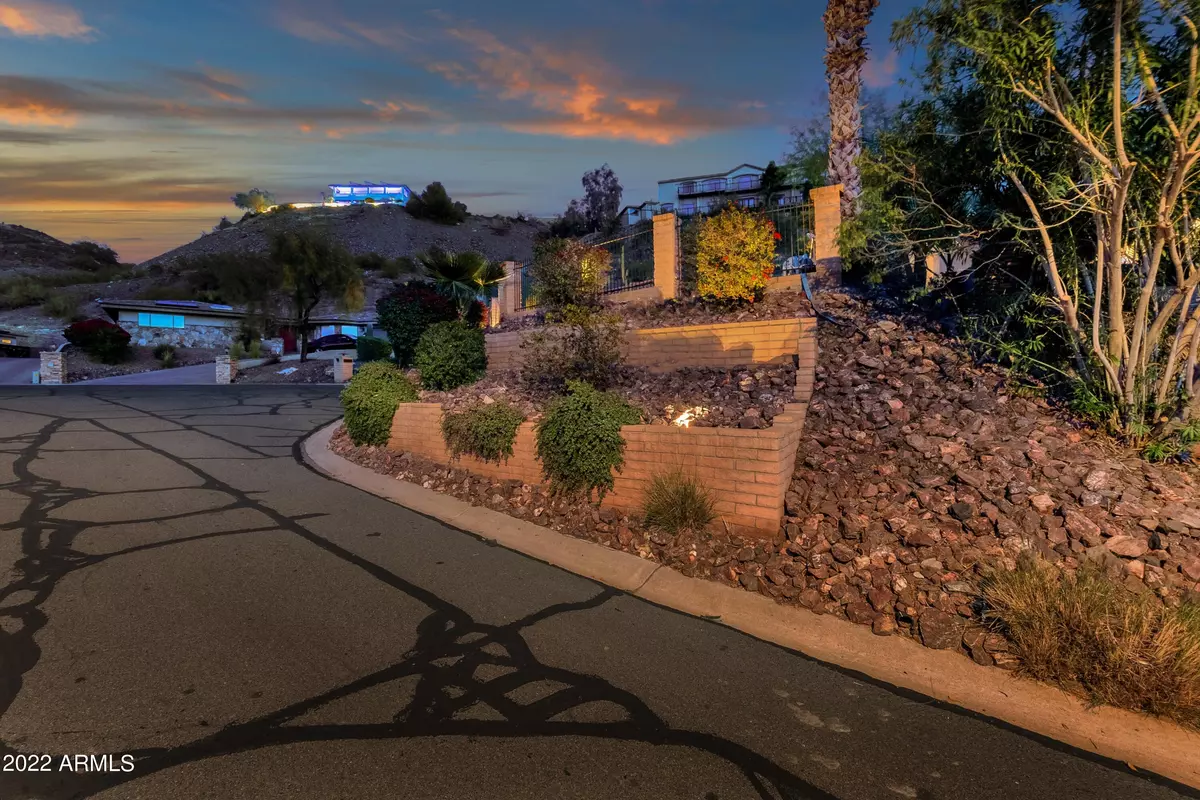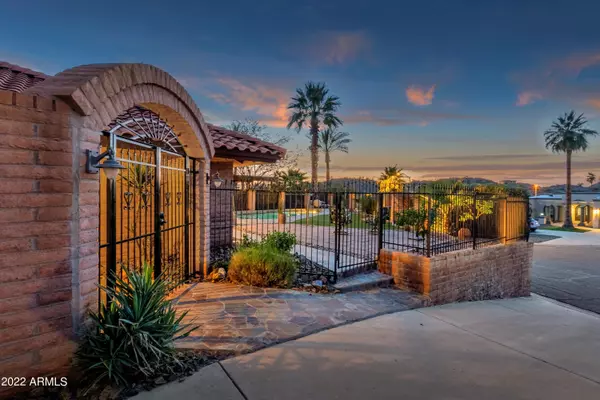$1,300,000
$1,100,000
18.2%For more information regarding the value of a property, please contact us for a free consultation.
3 Beds
2.5 Baths
2,570 SqFt
SOLD DATE : 03/25/2022
Key Details
Sold Price $1,300,000
Property Type Single Family Home
Sub Type Single Family - Detached
Listing Status Sold
Purchase Type For Sale
Square Footage 2,570 sqft
Price per Sqft $505
Subdivision Biltmore Highlands 2
MLS Listing ID 6359613
Sold Date 03/25/22
Style Ranch
Bedrooms 3
HOA Y/N No
Originating Board Arizona Regional Multiple Listing Service (ARMLS)
Year Built 1980
Annual Tax Amount $5,418
Tax Year 2021
Lot Size 0.345 Acres
Acres 0.34
Property Description
Exquisite 3 bed, 2.5 bath luxury home nestled in the mountains! This fabulous custom adobe brick home has charming curb appeal and features a two car garage with copper door and private gated entry. The one of a kind interior boasts natural stone features throughout including wood burning fireplace, and beautiful reclaimed wood beams in vaulted traditional SW latilla & vigas ceilings. The gorgeous kitchen with hammered copper sink is equipped with top of the line stainless steel Wolf/Subzero appliances, dedicated filtered reverse osmosis water system, a skylight that opens and an open floor plan that flows into the family room. The den/corner office has awesome views of the mountain rock face. Custom French doors lead to the master bedroom, which has a custom stained glass sliding barn door to the large walk in closet, large jetted tub, and a resort style shower w/ sauna and views of the waterfall built into the mountain. From inside to out it is soothing & breathtaking with numerous stone patios, low maintenance dryscape landscaping with all pet friendly synthetic turf, and a glass pebble diving pool with unbeatable mountain sunset views! UNBEATABLE LOCATION on quiet, private cul-de-sac in desirable Biltmore Highlands neighborhood/school district with private trailheads to Phoenix Mountain Preserve, yet with immediate access to Lincoln Drive/SR51, literally minutes to Sky Harbor airport, downtown, Central corridor, Biltmore, and Arcadia.
Location
State AZ
County Maricopa
Community Biltmore Highlands 2
Direction NORTH ON THE 51, EAST ON LINCOLN, NORTH OR LEFT ON 22ND STREET, L ON E ORANGEWOOD AVENUE, R ON 20TH STREET TO PROPERTY ON THE LEFT
Rooms
Other Rooms Family Room
Master Bedroom Downstairs
Den/Bedroom Plus 4
Separate Den/Office Y
Interior
Interior Features Master Downstairs, Breakfast Bar, Soft Water Loop, Vaulted Ceiling(s), Wet Bar, Double Vanity, Full Bth Master Bdrm, Separate Shwr & Tub, High Speed Internet, Granite Counters
Heating Electric
Cooling Refrigeration, Programmable Thmstat, Ceiling Fan(s)
Flooring Tile, Wood
Fireplaces Type 1 Fireplace
Fireplace Yes
Window Features Skylight(s)
SPA None
Exterior
Exterior Feature Patio
Garage Attch'd Gar Cabinets, Dir Entry frm Garage, Electric Door Opener
Garage Spaces 2.0
Garage Description 2.0
Fence Block, Wrought Iron, Wood
Pool Variable Speed Pump, Diving Pool, Fenced, Private
Community Features Biking/Walking Path
Utilities Available APS
Amenities Available None
Waterfront No
View Mountain(s)
Roof Type Tile
Parking Type Attch'd Gar Cabinets, Dir Entry frm Garage, Electric Door Opener
Private Pool Yes
Building
Lot Description Sprinklers In Rear, Sprinklers In Front, Cul-De-Sac, Synthetic Grass Back
Story 1
Builder Name CUSTOM
Sewer Public Sewer
Water City Water
Architectural Style Ranch
Structure Type Patio
Schools
Elementary Schools Madison Heights Elementary School
Middle Schools Madison Heights Elementary School
High Schools Camelback High School
School District Tolleson Union High School District
Others
HOA Fee Include No Fees
Senior Community No
Tax ID 164-19-204
Ownership Fee Simple
Acceptable Financing Cash, Conventional
Horse Property N
Listing Terms Cash, Conventional
Financing Cash
Read Less Info
Want to know what your home might be worth? Contact us for a FREE valuation!

Our team is ready to help you sell your home for the highest possible price ASAP

Copyright 2024 Arizona Regional Multiple Listing Service, Inc. All rights reserved.
Bought with My Home Group Real Estate
GET MORE INFORMATION

Mortgage Loan Originator & Realtor | License ID: SA709955000 NMLS# 1418692







