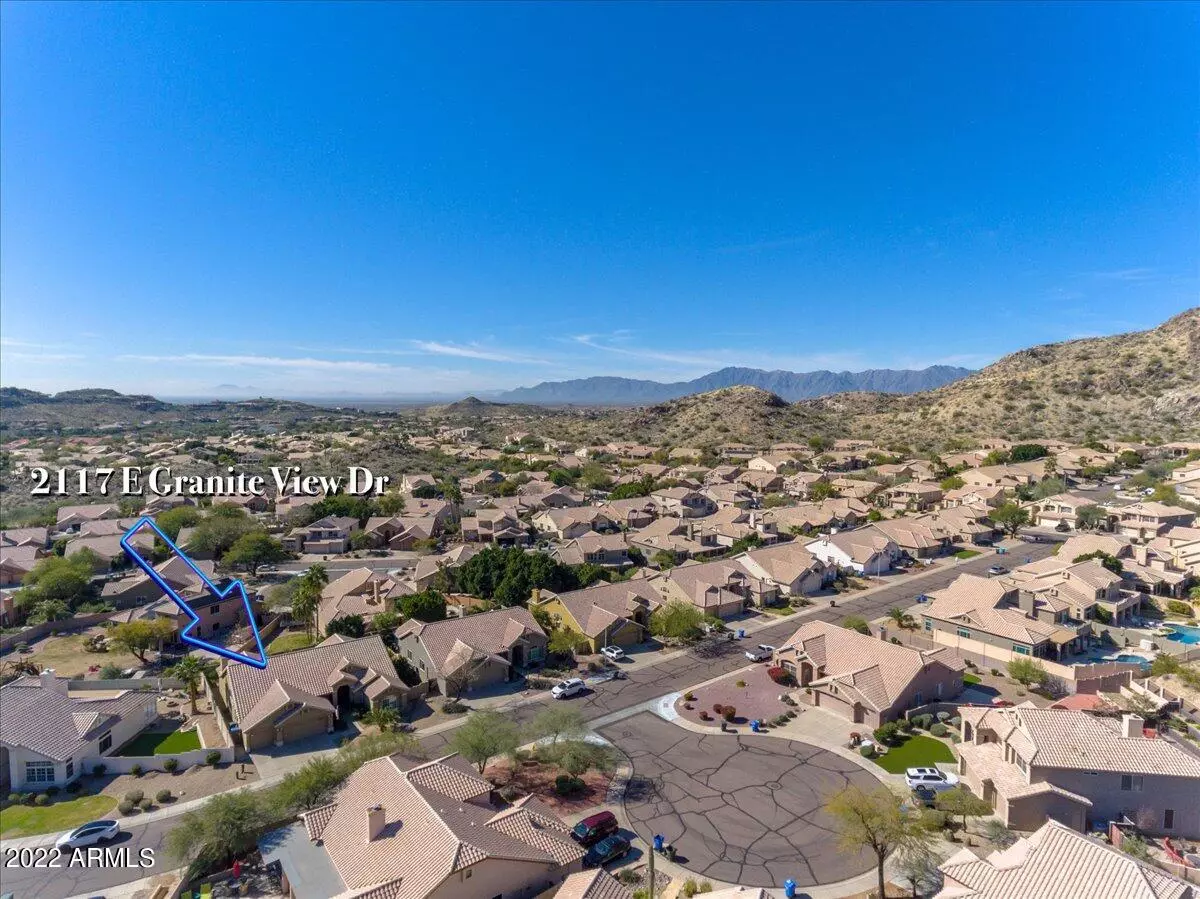$834,000
$820,000
1.7%For more information regarding the value of a property, please contact us for a free consultation.
3 Beds
2.5 Baths
2,873 SqFt
SOLD DATE : 04/12/2022
Key Details
Sold Price $834,000
Property Type Single Family Home
Sub Type Single Family - Detached
Listing Status Sold
Purchase Type For Sale
Square Footage 2,873 sqft
Price per Sqft $290
Subdivision Mountain Park Ranch
MLS Listing ID 6363809
Sold Date 04/12/22
Bedrooms 3
HOA Fees $13
HOA Y/N Yes
Originating Board Arizona Regional Multiple Listing Service (ARMLS)
Year Built 1995
Annual Tax Amount $4,335
Tax Year 2021
Lot Size 8,202 Sqft
Acres 0.19
Property Description
Searching for a true single story (no sunken living room here!) with 3 bedrooms (plus an office) AND a 3 car garage? Then welcome home to Granite View Drive, located right across the street from South Mountain Preserve. Calmness will greet you when you walk in the door to soaring ceilings with just the right mix of architectural detail. Crisp paint & wood look laminate flooring run throughout the entire home, making it ready for your decor. The completely remodeled kitchen comes with shaker cabinets, quartz countertops, a 36 inch wide cooktop & wall ovens. The stainless steel fridge stays & the 1 in the roomy laundry room does too! Retreat to your owner's spa like bath with walk in shower then relax in your bedroom with the hillside in view. All this enclave is missing is you!
Location
State AZ
County Maricopa
Community Mountain Park Ranch
Direction From Ray and Thunderhill head west. Turn right on Foxtail. Street will meander up the hill and bend to the left. You will then be on Granite View Drive. Your new nest will be on your left.
Rooms
Other Rooms Library-Blt-in Bkcse, Family Room
Master Bedroom Downstairs
Den/Bedroom Plus 4
Separate Den/Office N
Interior
Interior Features Master Downstairs, Eat-in Kitchen, Vaulted Ceiling(s), Kitchen Island, Double Vanity, Full Bth Master Bdrm
Heating Electric
Cooling Refrigeration
Flooring Laminate
Fireplaces Type 1 Fireplace
Fireplace Yes
SPA None
Exterior
Garage Spaces 3.0
Garage Description 3.0
Fence Block
Pool Private
Community Features Community Spa Htd, Tennis Court(s), Playground, Biking/Walking Path
Utilities Available SRP
Waterfront No
View Mountain(s)
Roof Type Tile
Private Pool Yes
Building
Lot Description Desert Back, Desert Front
Story 1
Builder Name Ryland Homes
Sewer Public Sewer
Water City Water
Schools
Elementary Schools Kyrene Monte Vista School
Middle Schools Kyrene Altadena Middle School
High Schools Desert Vista High School
School District Tempe Union High School District
Others
HOA Name Mountain Park Ranch
HOA Fee Include Maintenance Grounds
Senior Community No
Tax ID 301-75-778
Ownership Fee Simple
Acceptable Financing Cash, Conventional, VA Loan
Horse Property N
Listing Terms Cash, Conventional, VA Loan
Financing Conventional
Read Less Info
Want to know what your home might be worth? Contact us for a FREE valuation!

Our team is ready to help you sell your home for the highest possible price ASAP

Copyright 2024 Arizona Regional Multiple Listing Service, Inc. All rights reserved.
Bought with eXp Realty
GET MORE INFORMATION

Mortgage Loan Originator & Realtor | License ID: SA709955000 NMLS# 1418692







