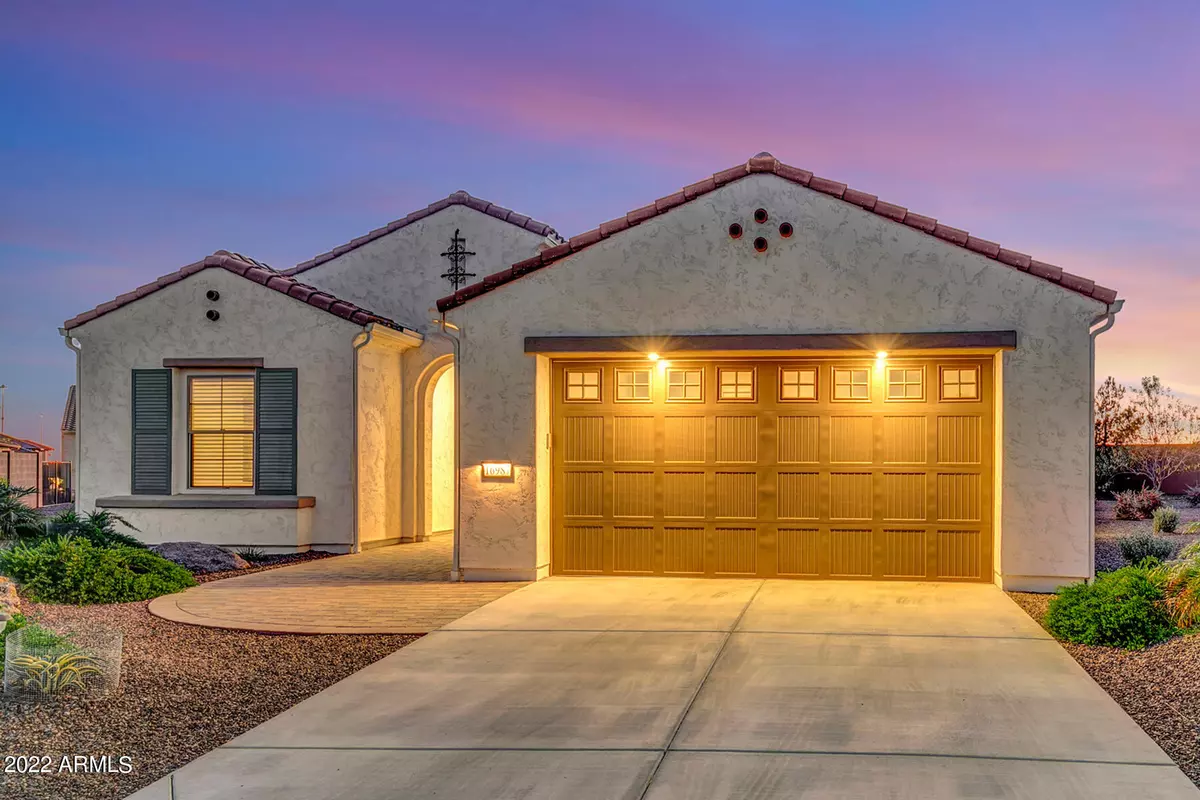$595,000
$595,000
For more information regarding the value of a property, please contact us for a free consultation.
2 Beds
2.5 Baths
1,985 SqFt
SOLD DATE : 04/26/2022
Key Details
Sold Price $595,000
Property Type Single Family Home
Sub Type Single Family - Detached
Listing Status Sold
Purchase Type For Sale
Square Footage 1,985 sqft
Price per Sqft $299
Subdivision Pebblecreek Phase 2 Unit 60 Mcr 1392-23 Lot 102
MLS Listing ID 6353145
Sold Date 04/26/22
Style Santa Barbara/Tuscan
Bedrooms 2
HOA Fees $113
HOA Y/N Yes
Originating Board Arizona Regional Multiple Listing Service (ARMLS)
Year Built 2021
Annual Tax Amount $316
Tax Year 2021
Lot Size 0.286 Acres
Acres 0.29
Property Description
WELCOME HOME! Why build when you can own this nearly new, light and bright expanded Alora model? Exceptional home is located on a private over-sized common area lot with plenty of room to add both a pool and casita. Enjoy open great room living, with split bedroom floor plan, gorgeous wood plank tile floors (no carpet) with warm brown and grey tones throughout. Thoughtfully planned kitchen with numerous extras – SS appliances, slide-in gas convection oven, white 42-inch upper cabinets with shaker crown molding, full-height subway tile backsplash, ample drawer storage and soft close doors/pull-outs. Island/breakfast bar features beechwood cabinets with matching side panels, pull-out trash bin, designer pendant lights, farmhouse/apron-front sink, spring pull-down faucet, (see more) ... quartz countertops, walk-in pantry and two-foot extension in dining room.
Spacious master bedroom with ensuite bath has generous walk-in closet, counter-height double undermount sinks, quartz countertops, chrome fixtures and full glass/ceramic shower with bench and recessed soap niche.
Home also features a welcoming guest bedroom with ensuite bath, separate den/office space with frosted door for privacy and front hall powder room.
Additional upgrades include a stunning front door with glass inlay, water filtration system, wi-fi/smart switches and extra garage storage. Laundry room has additional cabinetry, hanging drip-rod and stainless utility sink.
Relax on the secluded southwest facing back patio, overlooking a tranquil water feature and mountain views. In the evenings experience spectacular sunsets and an expansive park-like common area, creating a beautiful space for your outdoor entertaining.
This beautiful gem won't last long! It's the perfect place to start living the wonderful active adult resort lifestyle in PebbleCreek. Call for your private showing today!
Location
State AZ
County Maricopa
Community Pebblecreek Phase 2 Unit 60 Mcr 1392-23 Lot 102
Direction I-10W to exit 126, R @ PebbleCreek Parkway, L @ Clubhouse Dr (gate entry), R @ Edgemont Ave., L @ N. 166th Dr./Roanoke Ave., R @ Princeton Ave. Home will be on the left, just before 170th Ave.
Rooms
Den/Bedroom Plus 3
Separate Den/Office Y
Interior
Interior Features Breakfast Bar, 9+ Flat Ceilings, Drink Wtr Filter Sys, No Interior Steps, Soft Water Loop, Kitchen Island, 3/4 Bath Master Bdrm, Double Vanity, High Speed Internet
Heating Natural Gas
Cooling Refrigeration, Programmable Thmstat, Ceiling Fan(s)
Flooring Tile
Fireplaces Number No Fireplace
Fireplaces Type None
Fireplace No
Window Features Vinyl Frame,Double Pane Windows
SPA None
Exterior
Exterior Feature Covered Patio(s)
Garage Attch'd Gar Cabinets, Dir Entry frm Garage, Electric Door Opener
Garage Spaces 2.0
Garage Description 2.0
Fence Partial
Pool None
Community Features Gated Community, Community Spa Htd, Community Spa, Community Pool Htd, Guarded Entry, Golf, Tennis Court(s), Racquetball, Biking/Walking Path, Clubhouse, Fitness Center
Utilities Available APS, SW Gas
Amenities Available Management, Rental OK (See Rmks), RV Parking
Waterfront No
View Mountain(s)
Roof Type Tile
Accessibility Bath Raised Toilet
Parking Type Attch'd Gar Cabinets, Dir Entry frm Garage, Electric Door Opener
Private Pool No
Building
Lot Description Sprinklers In Rear, Sprinklers In Front, Desert Back, Desert Front, Synthetic Grass Back, Auto Timer H2O Front, Auto Timer H2O Back
Story 1
Builder Name ROBSON
Sewer Public Sewer
Water Pvt Water Company
Architectural Style Santa Barbara/Tuscan
Structure Type Covered Patio(s)
Schools
Elementary Schools Litchfield Elementary School
Middle Schools Adult
High Schools Agua Fria High School
School District Agua Fria Union High School District
Others
HOA Name PC HOA
HOA Fee Include Maintenance Grounds,Street Maint
Senior Community Yes
Tax ID 508-16-454
Ownership Fee Simple
Acceptable Financing Cash, Conventional, 1031 Exchange, FHA, VA Loan
Horse Property N
Listing Terms Cash, Conventional, 1031 Exchange, FHA, VA Loan
Financing Cash
Special Listing Condition Age Restricted (See Remarks)
Read Less Info
Want to know what your home might be worth? Contact us for a FREE valuation!

Our team is ready to help you sell your home for the highest possible price ASAP

Copyright 2024 Arizona Regional Multiple Listing Service, Inc. All rights reserved.
Bought with RE/MAX Fine Properties
GET MORE INFORMATION

Mortgage Loan Originator & Realtor | License ID: SA709955000 NMLS# 1418692







