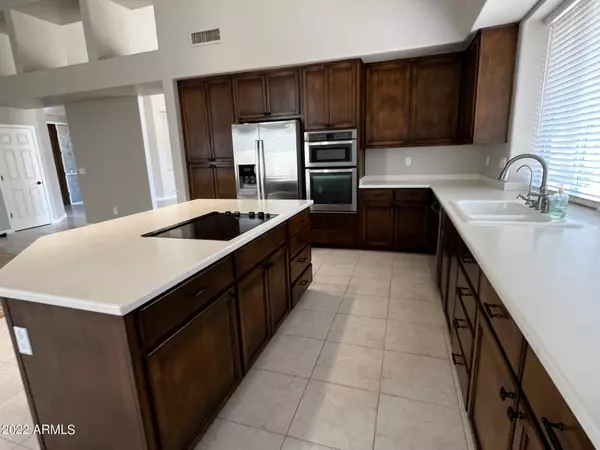$979,000
$975,000
0.4%For more information regarding the value of a property, please contact us for a free consultation.
4 Beds
2 Baths
2,883 SqFt
SOLD DATE : 04/01/2022
Key Details
Sold Price $979,000
Property Type Single Family Home
Sub Type Single Family - Detached
Listing Status Sold
Purchase Type For Sale
Square Footage 2,883 sqft
Price per Sqft $339
Subdivision Parcel 11 At Stonegate
MLS Listing ID 6366939
Sold Date 04/01/22
Style Spanish
Bedrooms 4
HOA Fees $203/mo
HOA Y/N Yes
Originating Board Arizona Regional Multiple Listing Service (ARMLS)
Year Built 1996
Annual Tax Amount $3,953
Tax Year 2021
Lot Size 9,662 Sqft
Acres 0.22
Property Description
Your Wait is Over. The Well Cared For Edmunds Home located in Stonegate is ready for immediate occupancy. Upon entrance into this home you will be greeted with a Large Formal Living Room and Dining Room. Soaring Vaulted Ceilings. Large Windows for Clear Views into your private Rear yard. Overlooking Low Maintenance Desert Landscaping. The Entertaining Family Room has Gas FP Vaulted Ceilings as well with an Open Kitchen, Expansive Island with loads of storage beneath. Stainless Steel Appliances. Kitchen Sink overlooks an expanded Rear Patio. Wait til you see this Remodeled Owners Suite Bathroom. It has all the desired Features such as the Free Standing tub, Large Glass Shower, Make up counter, Quartz counters, updated lighting, Linen Closet in the Water Closet as well. For the owners Looking for the Re-designed Owners Closet? Look no more. This one has the Classy Closet with room for All your Clothes and shoes Automatic light upon entry into this closet. Owners suite has Wood Shutters, Plus private entrance onto the Rear Patio. Vaulted Ceilings at Owners suite as well. Marble Floors at Owners Bath. Split Bedrooms. This community has all the features to keep a family busy and entertained. Clubhouse, Tennis Courts, Community Pool, Walking paths, plus it's a Very Lush & Green community with places to walk & exercise. Hurry before this one is gone.
Location
State AZ
County Maricopa
Community Parcel 11 At Stonegate
Rooms
Other Rooms Great Room, Family Room
Master Bedroom Split
Den/Bedroom Plus 4
Ensuite Laundry Dryer Included, Inside, Washer Included
Separate Den/Office N
Interior
Interior Features Walk-In Closet(s), Breakfast Bar, No Interior Steps, Vaulted Ceiling(s), Kitchen Island, Double Vanity, Full Bth Master Bdrm, Separate Shwr & Tub, High Speed Internet
Laundry Location Dryer Included, Inside, Washer Included
Heating Natural Gas
Cooling Refrigeration, Ceiling Fan(s)
Flooring Carpet, Tile
Fireplaces Type 1 Fireplace, Family Room, Gas
Fireplace Yes
Window Features Double Pane Windows
SPA Community, Heated, None
Laundry Dryer Included, Inside, Washer Included
Exterior
Exterior Feature Covered Patio(s)
Garage Electric Door Opener
Garage Spaces 3.0
Garage Description 3.0
Fence Block
Pool Community, Heated, None
Community Features Pool, Guarded Entry, Tennis Court(s), Biking/Walking Path, Clubhouse
Utilities Available APS, SW Gas
Amenities Available Management
Waterfront No
View Mountain(s)
Roof Type Tile
Parking Type Electric Door Opener
Building
Lot Description Sprinklers In Rear, Sprinklers In Front, Desert Back, Grass Front, Auto Timer H2O Front, Auto Timer H2O Back
Story 1
Builder Name Edmunds
Sewer Public Sewer
Water City Water
Architectural Style Spanish
Structure Type Covered Patio(s)
Schools
Elementary Schools Cecil Shamley School
Middle Schools Mountainside Middle School
High Schools Desert Mountain High School
School District Scottsdale Unified District
Others
HOA Name STONEGATE
HOA Fee Include Common Area Maint
Senior Community No
Tax ID 217-56-315
Ownership Fee Simple
Acceptable Financing Cash, Conventional, FHA, VA Loan
Horse Property N
Listing Terms Cash, Conventional, FHA, VA Loan
Financing Cash
Read Less Info
Want to know what your home might be worth? Contact us for a FREE valuation!

Our team is ready to help you sell your home for the highest possible price ASAP

Copyright 2024 Arizona Regional Multiple Listing Service, Inc. All rights reserved.
Bought with Ranch Realty
GET MORE INFORMATION

Mortgage Loan Originator & Realtor | License ID: SA709955000 NMLS# 1418692







