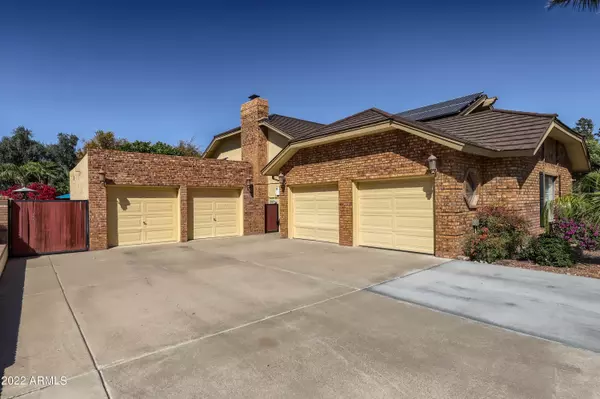$955,000
$869,000
9.9%For more information regarding the value of a property, please contact us for a free consultation.
4 Beds
2.5 Baths
3,617 SqFt
SOLD DATE : 04/25/2022
Key Details
Sold Price $955,000
Property Type Single Family Home
Sub Type Single Family - Detached
Listing Status Sold
Purchase Type For Sale
Square Footage 3,617 sqft
Price per Sqft $264
Subdivision Friendly Cove Estates Unit 2
MLS Listing ID 6372191
Sold Date 04/25/22
Style Santa Barbara/Tuscan
Bedrooms 4
HOA Y/N No
Originating Board Arizona Regional Multiple Listing Service (ARMLS)
Year Built 1985
Annual Tax Amount $3,543
Tax Year 2021
Lot Size 0.419 Acres
Acres 0.42
Property Description
A Paradise at Friendly Cove Estates! This gorgeous 4 bd, 2.5 bath, 4 car garage home has high ceilings and an abundance of windows complete w/plantation shutters. SOLAR SYSTEM, new tile and carpet flooring, fresh indoor paint, updated HVAC systems, brand new gourmet kitchen complete with new KitchenAid SS appliances and Induction cooktop. Home is certified with an SRP ENERGY STAR certificate. No HOA in this Mesa community. Beautifully manicured lawns offer several seating options around the sparkling pool / spa, with all new energy efficient pool equipment. The grand backyard draws you towards entertainment around the private fire pit area, outdoor fireplace in gazebo, and 12-person seating area w/built-in BBQ, outdoor bar, and a 40ft covered patio. The masterful design includes: Formal living room, den w/fireplace, formal dining room, wet bar, large family/game or theater room, office, efficient laundry room and a 4th basement bedroom. The spacious chef's kitchen has upgraded cabinetry, Quartzite counter tops with tons of windows. Custom Pendant lighting, breakfast bar and center island tops off this functional area. ALL appliances convey including refrigerator, micro, R/O system, Washer / Dryer, Winchester Firearm Safe and 250-gal propane tank. Beautiful master bedroom has private exit to pool area, en-suite w/ soaring ceilings and archway. You will find a gorgeous double vanity, soaking tub, separate tile shower, walk-in closet, and private throne room. Conveniently positioned for schools, fuel, shopping, and entertainment. Buyer to verify all facts and figures. Any solar questions will be directed to the solar company. ENERGY EFFICIENT, 250-gal propane tank, NO HOA, beautifully appointed in a well sought-after neighborhood! What more can one ask for?
Location
State AZ
County Maricopa
Community Friendly Cove Estates Unit 2
Direction North on Gilbert Rd, West on Hermosa Vista, South on Forest, East on Laurel. Home is on the north side of the street.
Rooms
Other Rooms Family Room, BonusGame Room
Basement Finished
Den/Bedroom Plus 6
Separate Den/Office Y
Interior
Interior Features Breakfast Bar, Drink Wtr Filter Sys, Soft Water Loop, Vaulted Ceiling(s), Wet Bar, Kitchen Island, Pantry, Double Vanity, Full Bth Master Bdrm, Separate Shwr & Tub, High Speed Internet
Heating Electric, ENERGY STAR Qualified Equipment
Cooling Refrigeration, Programmable Thmstat, Ceiling Fan(s), ENERGY STAR Qualified Equipment
Flooring Carpet, Tile
Fireplaces Type 2 Fireplace, Exterior Fireplace, Fire Pit, Family Room, Gas
Fireplace Yes
Window Features Skylight(s),ENERGY STAR Qualified Windows,Double Pane Windows,Low Emissivity Windows
SPA Heated,Private
Exterior
Exterior Feature Covered Patio(s), Playground, Gazebo/Ramada, Patio, Private Yard, Built-in Barbecue
Garage Attch'd Gar Cabinets, Dir Entry frm Garage, Electric Door Opener, Extnded Lngth Garage, Separate Strge Area, Side Vehicle Entry, Detached
Garage Spaces 4.0
Garage Description 4.0
Fence Block
Pool Play Pool, Variable Speed Pump, Private
Community Features Near Bus Stop, Biking/Walking Path
Utilities Available Propane
Amenities Available None
Waterfront No
Roof Type Composition,Metal,Rolled/Hot Mop
Private Pool Yes
Building
Lot Description Sprinklers In Rear, Sprinklers In Front, Gravel/Stone Back, Grass Front, Grass Back, Auto Timer H2O Front, Auto Timer H2O Back
Story 1
Builder Name Custom
Sewer Public Sewer
Water City Water
Architectural Style Santa Barbara/Tuscan
Structure Type Covered Patio(s),Playground,Gazebo/Ramada,Patio,Private Yard,Built-in Barbecue
New Construction Yes
Schools
Elementary Schools Hermosa Vista Elementary School
Middle Schools Stapley Junior High School
High Schools Mountain View - Waddell
School District Mesa Unified District
Others
HOA Fee Include No Fees
Senior Community No
Tax ID 136-06-100
Ownership Fee Simple
Acceptable Financing Cash, Conventional, FHA, VA Loan
Horse Property N
Listing Terms Cash, Conventional, FHA, VA Loan
Financing Conventional
Read Less Info
Want to know what your home might be worth? Contact us for a FREE valuation!

Our team is ready to help you sell your home for the highest possible price ASAP

Copyright 2024 Arizona Regional Multiple Listing Service, Inc. All rights reserved.
Bought with At Home Real Estate Arizona
GET MORE INFORMATION

Mortgage Loan Originator & Realtor | License ID: SA709955000 NMLS# 1418692







