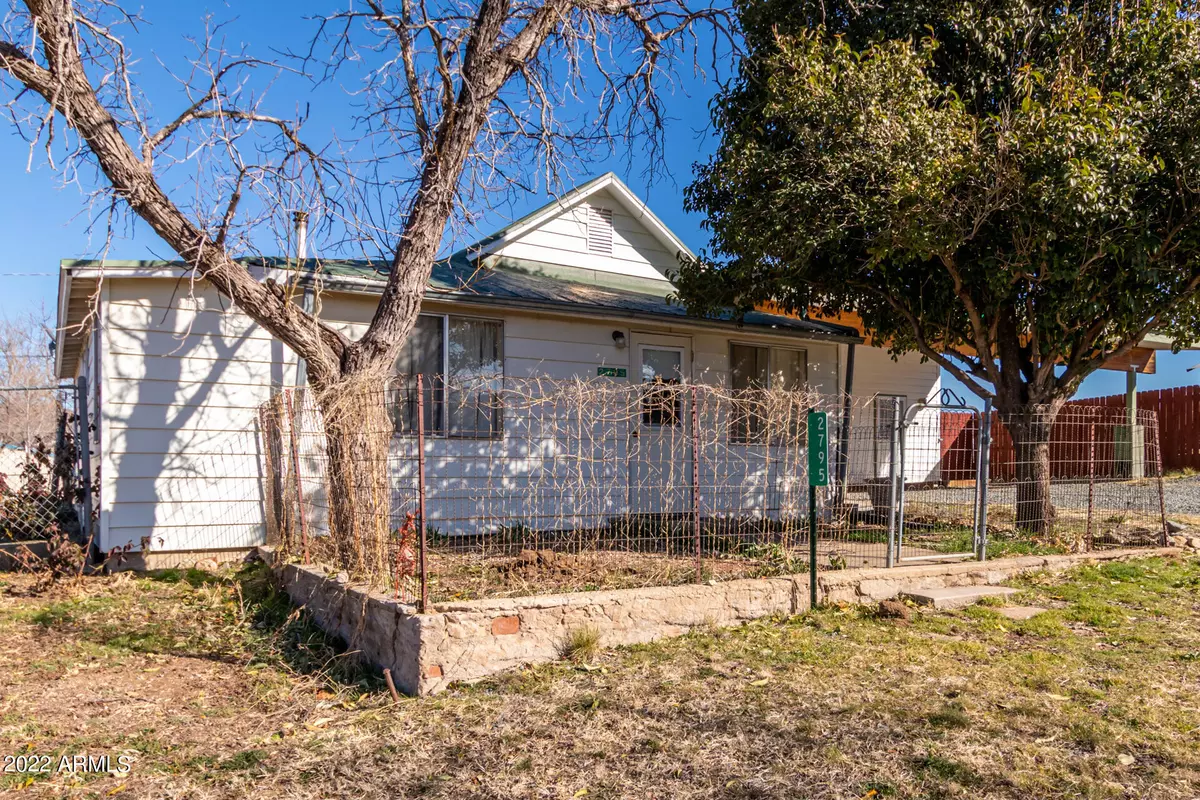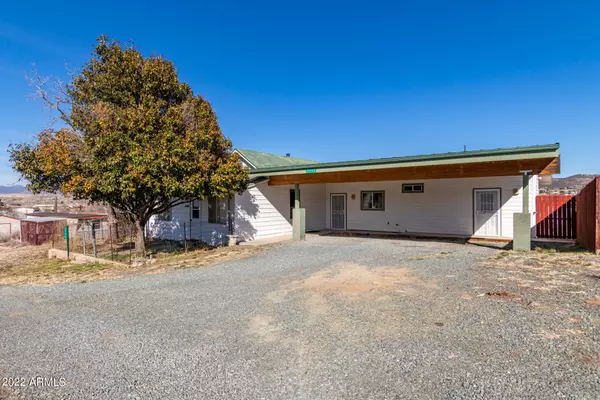$295,000
$319,000
7.5%For more information regarding the value of a property, please contact us for a free consultation.
2 Beds
2 Baths
1,709 SqFt
SOLD DATE : 05/20/2022
Key Details
Sold Price $295,000
Property Type Single Family Home
Sub Type Single Family - Detached
Listing Status Sold
Purchase Type For Sale
Square Footage 1,709 sqft
Price per Sqft $172
Subdivision Wells Addition Town Of Humboldt
MLS Listing ID 6380805
Sold Date 05/20/22
Style Ranch
Bedrooms 2
HOA Y/N No
Originating Board Arizona Regional Multiple Listing Service (ARMLS)
Year Built 1927
Annual Tax Amount $1,318
Tax Year 2021
Lot Size 0.450 Acres
Acres 0.45
Property Description
This is the historic farm house you've been looking for and in a great location just minutes from Hwy 69! Don't miss out on this home with loads of country charm and an extra large office space to work from home while enjoying the beautiful mountain views. This is a rare combination! This charming 2 bed, 2 bath property has hard wood floors in the main living area and a cozy freestanding wood stove . The kitchen includes highly sought after 1920's cabinets and sink. This oversized lot includes a shop, chicken coop with outside run, green house and multiple garden beds with room to expand, fruit trees, rainwater catchment system and a cellar! The property is fully fenced and ready to welcome you to begin your spring planting. Agent is related to seller. Home is being sold as-is.
Location
State AZ
County Yavapai
Community Wells Addition Town Of Humboldt
Direction SR 69 & Main St / Head east on Main St, Turn left onto Prescott St, Turn right onto Butte St. Property will be on the left.
Rooms
Other Rooms Separate Workshop
Master Bedroom Split
Den/Bedroom Plus 3
Separate Den/Office Y
Interior
Interior Features Full Bth Master Bdrm, Tub with Jets
Heating Floor Furnace, Wall Furnace
Cooling Ceiling Fan(s)
Flooring Tile, Wood
Fireplaces Type Free Standing
Fireplace Yes
SPA None
Exterior
Exterior Feature Patio
Garage RV Gate, RV Access/Parking
Carport Spaces 2
Fence Chain Link, Wood
Pool None
Community Features Playground
Utilities Available APS
Amenities Available None
Waterfront No
Roof Type Metal
Parking Type RV Gate, RV Access/Parking
Private Pool No
Building
Lot Description Gravel/Stone Front
Story 1
Builder Name Unvailable
Sewer Septic Tank
Water Well - Pvtly Owned, Onsite Well, Hauled
Architectural Style Ranch
Structure Type Patio
Schools
Elementary Schools Out Of Maricopa Cnty
Middle Schools Out Of Maricopa Cnty
High Schools Out Of Maricopa Cnty
School District Out Of Area
Others
HOA Fee Include No Fees
Senior Community No
Tax ID 402-07-015-B
Ownership Fee Simple
Acceptable Financing Cash, Conventional
Horse Property N
Horse Feature Barn, Tack Room, See Remarks
Listing Terms Cash, Conventional
Financing Cash
Read Less Info
Want to know what your home might be worth? Contact us for a FREE valuation!

Our team is ready to help you sell your home for the highest possible price ASAP

Copyright 2024 Arizona Regional Multiple Listing Service, Inc. All rights reserved.
Bought with Keller Williams Realty Elite
GET MORE INFORMATION

Mortgage Loan Originator & Realtor | License ID: SA709955000 NMLS# 1418692







