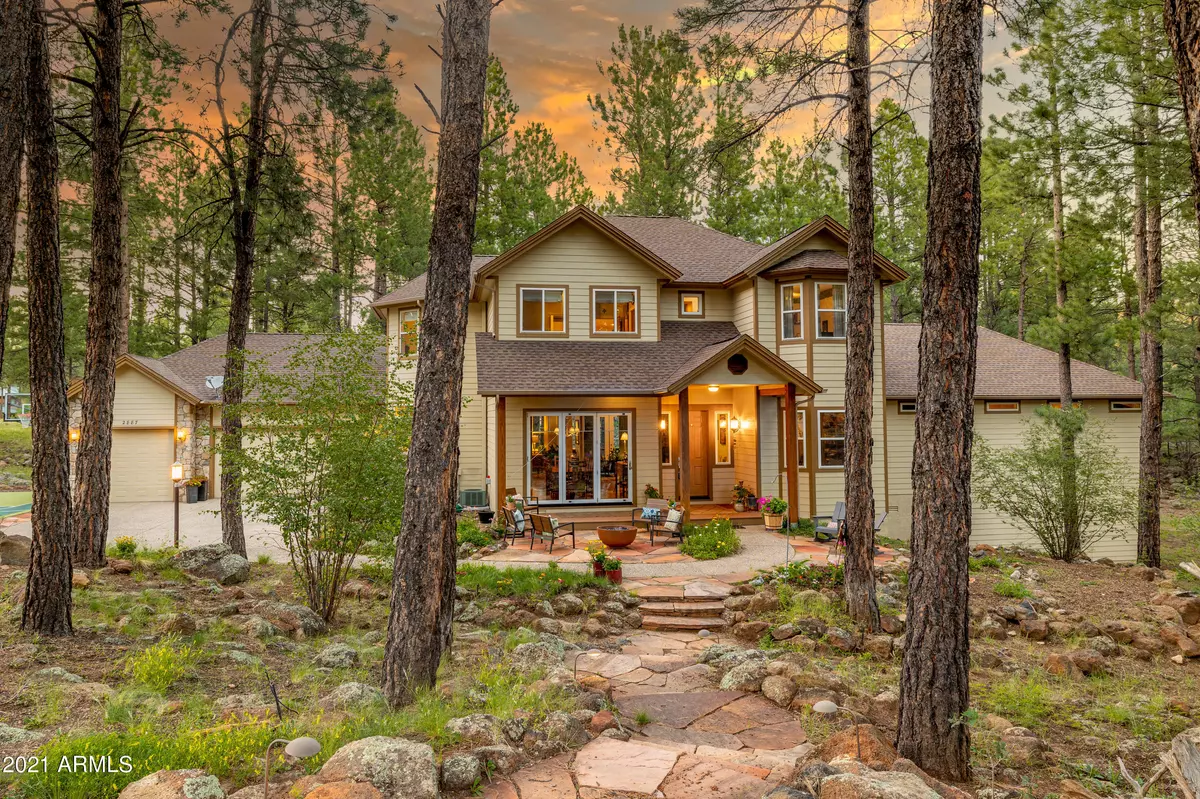$1,966,999
$1,999,999
1.7%For more information regarding the value of a property, please contact us for a free consultation.
5 Beds
4.5 Baths
6,467 SqFt
SOLD DATE : 06/08/2022
Key Details
Sold Price $1,966,999
Property Type Single Family Home
Sub Type Single Family - Detached
Listing Status Sold
Purchase Type For Sale
Square Footage 6,467 sqft
Price per Sqft $304
Subdivision Linwood Heights
MLS Listing ID 6384349
Sold Date 06/08/22
Bedrooms 5
HOA Fees $20/ann
HOA Y/N Yes
Originating Board Arizona Regional Multiple Listing Service (ARMLS)
Year Built 2002
Annual Tax Amount $6,482
Tax Year 2020
Lot Size 0.999 Acres
Acres 1.0
Property Description
Moenkopi sandstone steps will guide you to the front door of this nearly 6500 square-foot home in the coveted Linwood Heights neighborhood. Constructed in 2002 by TruBuilt Construction (with Marc Davis of North Country Construction), the home was created with a large family in mind. Transitional style with an emphasis on open space and comfort were the priorities for this build and remodel that consists of 5 bedrooms and 4.5 bathrooms. Marc Davis and Keith Burdette returned to build out a full walkout basement from a large crawlspace below the home. This space added a second primary suite, game room, craft room, additional family room (with Murphy bed), demi kitchen (Subzero fridge/freezer) and numerous storage closets that house everything from seasonal goods to large storage items.
Location
State AZ
County Coconino
Community Linwood Heights
Direction Ft. Valley Road (HWY 180) turn left on Peak View, turn right on Cooper, turn left on Boldt. House is on the right hand side.
Rooms
Other Rooms Great Room, Family Room
Den/Bedroom Plus 6
Separate Den/Office Y
Interior
Interior Features Eat-in Kitchen, Kitchen Island, Pantry, Double Vanity, Full Bth Master Bdrm, Separate Shwr & Tub, High Speed Internet, Granite Counters
Heating Natural Gas
Cooling Refrigeration
Flooring Carpet, Tile, Wood
Fireplaces Type 2 Fireplace, Two Way Fireplace, Living Room
Fireplace Yes
Window Features Double Pane Windows
SPA None
Exterior
Exterior Feature Covered Patio(s), Patio, Sport Court(s)
Garage Electric Door Opener
Garage Spaces 3.0
Garage Description 3.0
Fence None
Pool None
Community Features Playground, Biking/Walking Path
Utilities Available APS
Amenities Available Management
Waterfront No
Roof Type Composition
Private Pool No
Building
Story 1
Builder Name Trubuilt
Sewer Public Sewer
Water City Water
Structure Type Covered Patio(s),Patio,Sport Court(s)
New Construction Yes
Schools
Elementary Schools Out Of Maricopa Cnty
Middle Schools Out Of Maricopa Cnty
High Schools Out Of Maricopa Cnty
School District Out Of Area
Others
HOA Name Linwood Heights
HOA Fee Include Maintenance Grounds
Senior Community No
Tax ID 111-20-070
Ownership Fee Simple
Acceptable Financing Cash, Conventional
Horse Property N
Listing Terms Cash, Conventional
Financing Conventional
Read Less Info
Want to know what your home might be worth? Contact us for a FREE valuation!

Our team is ready to help you sell your home for the highest possible price ASAP

Copyright 2024 Arizona Regional Multiple Listing Service, Inc. All rights reserved.
Bought with Non-MLS Office
GET MORE INFORMATION

Mortgage Loan Originator & Realtor | License ID: SA709955000 NMLS# 1418692







