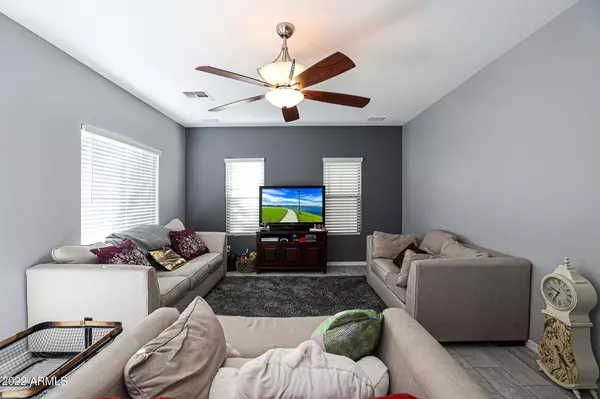$452,000
$399,000
13.3%For more information regarding the value of a property, please contact us for a free consultation.
3 Beds
2.5 Baths
1,661 SqFt
SOLD DATE : 05/31/2022
Key Details
Sold Price $452,000
Property Type Single Family Home
Sub Type Single Family - Detached
Listing Status Sold
Purchase Type For Sale
Square Footage 1,661 sqft
Price per Sqft $272
Subdivision Stetson Valley Phases 2 And 3 Parcels 12 Thru 20
MLS Listing ID 6386761
Sold Date 05/31/22
Bedrooms 3
HOA Fees $190/qua
HOA Y/N Yes
Originating Board Arizona Regional Multiple Listing Service (ARMLS)
Year Built 2006
Annual Tax Amount $1,704
Tax Year 2021
Lot Size 2,214 Sqft
Acres 0.05
Property Description
This is a beautiful newly renovated home in the sought-out Stetson Valley development. 2021 upgrades include new wood tile plank flooring throughout, quartz countertops, cabinets, dishwasher, microwave, sink, French doors and a front keypad to completely modernize the home. Other great upgrades including accent window coverings, scroll iron railings on the stairs, great living area that opens to the dining room, a wrap around kitchen with lots of upgraded cabinets and RO drinking system, 1/2 bath downstairs and a large coat closet with shelfing area, upstairs you have a small sitting area on the landing, beautiful large master bedroom & bath with double sinks & walk-in closet. Great easy-care patio with upgraded vinyl fencing and epoxy garage floor.OFFERS WILL NOT BE REVIEWED UNTIL 4/25/22
Location
State AZ
County Maricopa
Community Stetson Valley Phases 2 And 3 Parcels 12 Thru 20
Direction Happy Valley Rd to 51st Ave go North, it will turn into Stetson Valley Pkwy, continue around curve to Cortopassi Pass, turn right and go to home on corner.
Rooms
Other Rooms Great Room
Master Bedroom Upstairs
Den/Bedroom Plus 3
Separate Den/Office N
Interior
Interior Features Upstairs, Eat-in Kitchen, Soft Water Loop, Pantry, 3/4 Bath Master Bdrm, Double Vanity, High Speed Internet
Heating Electric, Other
Cooling Refrigeration, See Remarks
Flooring Tile
Fireplaces Number No Fireplace
Fireplaces Type None
Fireplace No
SPA None
Exterior
Exterior Feature Covered Patio(s), Patio, Private Yard
Garage Unassigned
Garage Spaces 2.0
Garage Description 2.0
Pool None
Community Features Community Pool Htd, Near Bus Stop, Playground, Biking/Walking Path
Utilities Available APS
Amenities Available Management, Rental OK (See Rmks)
Waterfront No
Roof Type Tile,Concrete
Parking Type Unassigned
Private Pool No
Building
Lot Description Gravel/Stone Front, Gravel/Stone Back
Story 2
Builder Name Pulte Homes
Sewer Public Sewer
Water City Water
Structure Type Covered Patio(s),Patio,Private Yard
New Construction No
Schools
Elementary Schools Las Brisas Elementary School - Glendale
Middle Schools Hillcrest Middle School
High Schools Sandra Day O'Connor High School
School District Deer Valley Unified District
Others
HOA Name Stetson Valley
HOA Fee Include Maintenance Grounds,Front Yard Maint
Senior Community No
Tax ID 201-40-879
Ownership Fee Simple
Acceptable Financing Cash, Conventional, FHA, VA Loan
Horse Property N
Listing Terms Cash, Conventional, FHA, VA Loan
Financing Conventional
Read Less Info
Want to know what your home might be worth? Contact us for a FREE valuation!

Our team is ready to help you sell your home for the highest possible price ASAP

Copyright 2024 Arizona Regional Multiple Listing Service, Inc. All rights reserved.
Bought with West USA Realty
GET MORE INFORMATION

Mortgage Loan Originator & Realtor | License ID: SA709955000 NMLS# 1418692







