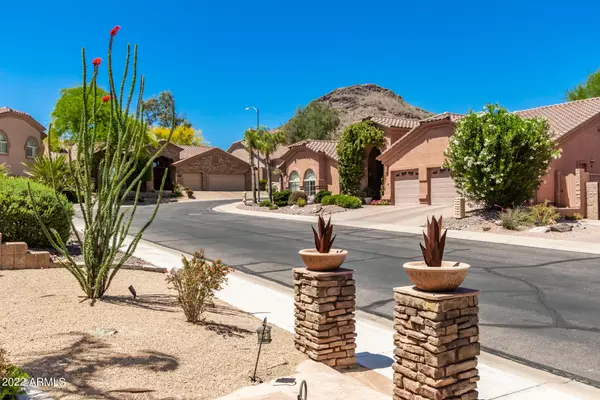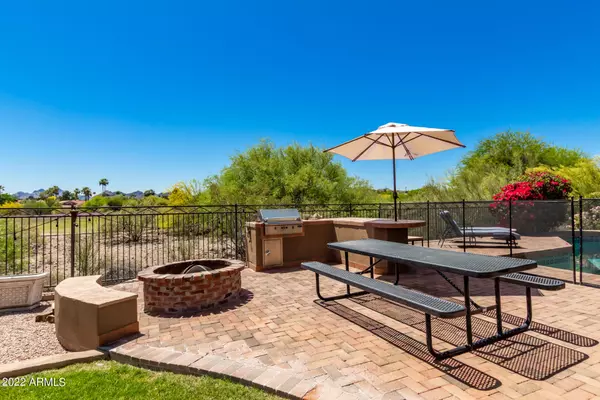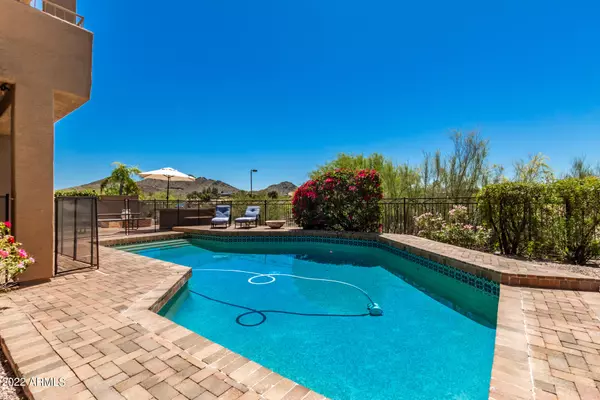$962,500
$950,000
1.3%For more information regarding the value of a property, please contact us for a free consultation.
5 Beds
3 Baths
3,962 SqFt
SOLD DATE : 06/13/2022
Key Details
Sold Price $962,500
Property Type Single Family Home
Sub Type Single Family - Detached
Listing Status Sold
Purchase Type For Sale
Square Footage 3,962 sqft
Price per Sqft $242
Subdivision Lookout Mountainside
MLS Listing ID 6386197
Sold Date 06/13/22
Bedrooms 5
HOA Fees $45
HOA Y/N Yes
Originating Board Arizona Regional Multiple Listing Service (ARMLS)
Year Built 1996
Annual Tax Amount $4,708
Tax Year 2021
Lot Size 9,573 Sqft
Acres 0.22
Property Description
Nestled within the prestigious gated community of Lookout Mountainside subdivision, this 5 bedroom, 3 bath, 3 car garage, 3,962 sq ft luxury executive home, plus office and sparkling play pool, offers incredible mountain views and backs to an expansive greenbelt and park. So many special features to this amazing mountainside home, starting with fantastic views of Phoenix Mountain Preserve, Piestewa Peak and North Mountain, and gorgeous 12-foot decorative iron front doorway, makes such a statement upon entry. Step in and feel the luxury wash over you with a light, bright open floor plan with immense vaulted ceilings – all new flooring throughout the house in 2020, flowing ceramic tile and plush carpeting upstairs – plus upgraded lighting fixtures, custom plantation shutters and blinds throughout. Upon entry, you are met with a formal living room and dining area offering plenty of space for entertaining large groups of family and friends, yet still intimate enough for a casual get-together. Step through to the eat-in kitchen and discover all the fun that can be had while cooking with the SS appliances: smooth cooktop range/oven, built-in microwave, brand new dishwasher, refrigerator, along with a walk-in pantry, center island with breakfast bar, convenient pass-through window to the formal dining, and a view window above the sink overlooking the backyard and expansive park and mountain views beyond. The breakfast nook is just off the kitchen, highlighting a wall of windows with great access to the backyard through the upgraded iron door. The backyard features an extended covered patio and a built-in outdoor kitchen, a mature, fragrant lemon tree, with an added firepit and built-in seating, plus a grass play area. Extended pavers offer an elevated sundeck and plenty of space to accommodate seating to spread out and enjoy this beautiful backyard poolside oasis. Wander back inside and head up the winding staircase to explore what the primary bedroom has to offer. Step through the double doors and fall in love with this amazing room offering a private balcony with plenty of room to create a tranquil sitting space for enjoying the gorgeous mountain views, moonrises over Phoenix Mountain and sunsets over the park. The ensuite boasts dual sinks with a built-in vanity, private toilet, garden tub separate from shower, and a large walk-in closet. A guest bath with double sinks along with three other bedrooms are on this same level and create additional views, so be sure to check them out. One large upstairs bedroom is wired for an in-home theater. Back downstairs, the other bedroom and spacious office round out this wonderful floor plan and are flexible to fit your family's wants and needs. Community has a private gated entrance to Lookout Mountain hiking trails, and backs to a quiet neighborhood park that includes playgrounds, volleyball courts and lighted tennis courts. Trailhead is .3 miles from home. Near multiple hiking and biking trails in the Lookout Mountain Preserve, golf courses, popular restaurants, and with convenient access to freeways - this home is a rare luxury find in a great central location!
Location
State AZ
County Maricopa
Community Lookout Mountainside
Direction Head N on N Cave Creek Rd. L onto E Hearn Rd. L onto N 20th Way. R at the 1st cross st. onto N 20th St. R to stay on N 20th St. Continue onto N 19th Way. Turn L onto E Seminole Dr. House is on left.
Rooms
Other Rooms Family Room
Master Bedroom Upstairs
Den/Bedroom Plus 6
Ensuite Laundry Wshr/Dry HookUp Only
Separate Den/Office Y
Interior
Interior Features Upstairs, Eat-in Kitchen, Breakfast Bar, Central Vacuum, Vaulted Ceiling(s), Kitchen Island, Pantry, Double Vanity, Full Bth Master Bdrm, Separate Shwr & Tub, High Speed Internet
Laundry Location Wshr/Dry HookUp Only
Heating Electric
Cooling Refrigeration, Programmable Thmstat, Ceiling Fan(s)
Flooring Carpet, Tile
Fireplaces Type Fire Pit
Fireplace Yes
Window Features Skylight(s),Double Pane Windows
SPA None
Laundry Wshr/Dry HookUp Only
Exterior
Exterior Feature Balcony, Covered Patio(s), Patio, Built-in Barbecue
Garage Attch'd Gar Cabinets, Dir Entry frm Garage, Electric Door Opener
Garage Spaces 3.0
Garage Description 3.0
Fence Block, Wrought Iron
Pool Play Pool, Fenced, Private
Community Features Gated Community, Biking/Walking Path
Utilities Available City Electric, APS
Amenities Available Management
Waterfront No
View City Lights, Mountain(s)
Roof Type Tile
Parking Type Attch'd Gar Cabinets, Dir Entry frm Garage, Electric Door Opener
Private Pool Yes
Building
Lot Description Sprinklers In Rear, Sprinklers In Front, Desert Back, Desert Front, Natural Desert Back, Gravel/Stone Front, Gravel/Stone Back, Grass Back, Auto Timer H2O Front, Natural Desert Front, Auto Timer H2O Back
Story 2
Builder Name MEDALLION HOMES
Sewer Public Sewer
Water City Water
Structure Type Balcony,Covered Patio(s),Patio,Built-in Barbecue
Schools
Elementary Schools Campo Bello Elementary School
Middle Schools Greenway Middle School
High Schools North Canyon High School
School District Paradise Valley Unified District
Others
HOA Name Lookout Mountainside
HOA Fee Include Maintenance Grounds,Street Maint
Senior Community No
Tax ID 214-49-193
Ownership Fee Simple
Acceptable Financing Cash, Conventional, 1031 Exchange, VA Loan
Horse Property N
Listing Terms Cash, Conventional, 1031 Exchange, VA Loan
Financing Cash
Read Less Info
Want to know what your home might be worth? Contact us for a FREE valuation!

Our team is ready to help you sell your home for the highest possible price ASAP

Copyright 2024 Arizona Regional Multiple Listing Service, Inc. All rights reserved.
Bought with Howe Realty
GET MORE INFORMATION

Mortgage Loan Originator & Realtor | License ID: SA709955000 NMLS# 1418692







