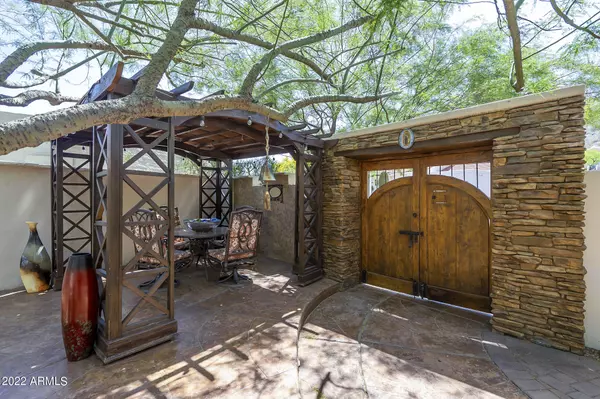$1,460,000
$1,400,000
4.3%For more information regarding the value of a property, please contact us for a free consultation.
4 Beds
3 Baths
3,506 SqFt
SOLD DATE : 06/15/2022
Key Details
Sold Price $1,460,000
Property Type Single Family Home
Sub Type Single Family - Detached
Listing Status Sold
Purchase Type For Sale
Square Footage 3,506 sqft
Price per Sqft $416
Subdivision Preserve
MLS Listing ID 6391100
Sold Date 06/15/22
Bedrooms 4
HOA Fees $45/ann
HOA Y/N Yes
Originating Board Arizona Regional Multiple Listing Service (ARMLS)
Year Built 1994
Annual Tax Amount $7,986
Tax Year 2021
Lot Size 0.278 Acres
Acres 0.28
Property Description
Fabulous custom built Phoenix Smith home in a cul-de-sac lot with stunning views of PHX Mountain Preserve and easy access to SR51. Enter thru handmade alder gate into private courtyard with mature palo verde tree, pergola and massive entry door made of iron and glass. Inside has upgraded tile and hardwood floors, multiple skylights, oversized view windows, fireplace, newer EuroCave wine refrigerator w/ lighted cabinet, built-in speakers, custom ceiling fans and lighting. Kitchen has granite counter tops, Thermador stainless steel appliances, oven and combo microwave/convection oven, soft close drawers, pull-out shelves, instant hot water, large pantry and spacious laundry room w/sink, cabinets and built-in ironing board. Upstairs has spacious master bedroom with den/office, built-ins, large closet with skylight, relaxing master bathroom and exit to patio and VIEWS!. Downstairs exit thru the oversized iron and glass doors (with side windows that open) to the backyard entertainers delight which includes covered patio, solar heated pool with waterfall and built-in table/chairs in pool, built-in hot tub/spa with solar louvers, built-in BBQ, citrus trees, storage shed, grass and gate to the PHX Mtn Preserve hiking trails/trail 100. Three car garage with built-in cabinets, workroom w/ workbench, epoxy floors, and 220v for charging. Located in the highly sought after community of The Preserve with so many luxurious amenities, stunning views and easy access to freeway!
Location
State AZ
County Maricopa
Community Preserve
Direction South on 26th st to Mountain View, West on Mountain View Rd to THE PRESERVE, then go North on 22nd Pl to the property.
Rooms
Other Rooms Separate Workshop, Family Room
Master Bedroom Split
Den/Bedroom Plus 5
Ensuite Laundry WshrDry HookUp Only
Separate Den/Office Y
Interior
Interior Features Other, Upstairs, Eat-in Kitchen, Breakfast Bar, Central Vacuum, Drink Wtr Filter Sys, Vaulted Ceiling(s), Kitchen Island, Pantry, Double Vanity, Full Bth Master Bdrm, Separate Shwr & Tub, Tub with Jets, High Speed Internet, Granite Counters
Laundry Location WshrDry HookUp Only
Heating Electric
Cooling Refrigeration, Programmable Thmstat, Ceiling Fan(s)
Flooring Tile, Wood
Fireplaces Type 1 Fireplace, Family Room
Fireplace Yes
Window Features Sunscreen(s),Dual Pane,Low-E
SPA Above Ground,Heated,Private
Laundry WshrDry HookUp Only
Exterior
Exterior Feature Balcony, Covered Patio(s), Gazebo/Ramada, Private Yard, Storage, Built-in Barbecue
Garage Attch'd Gar Cabinets, Dir Entry frm Garage, Electric Door Opener, Extnded Lngth Garage, Separate Strge Area
Garage Spaces 3.0
Garage Description 3.0
Fence Block, Wrought Iron
Pool Play Pool, Private, Solar Pool Equipment
Community Features Biking/Walking Path
Utilities Available APS
Amenities Available Self Managed
Waterfront No
View City Lights, Mountain(s)
Roof Type Tile,Foam
Accessibility Accessible Hallway(s)
Parking Type Attch'd Gar Cabinets, Dir Entry frm Garage, Electric Door Opener, Extnded Lngth Garage, Separate Strge Area
Private Pool Yes
Building
Lot Description Sprinklers In Rear, Sprinklers In Front, Desert Back, Desert Front, Cul-De-Sac, Grass Back, Auto Timer H2O Front, Auto Timer H2O Back
Story 2
Builder Name Phoenix Smith
Sewer Sewer in & Cnctd, Public Sewer
Water City Water
Structure Type Balcony,Covered Patio(s),Gazebo/Ramada,Private Yard,Storage,Built-in Barbecue
Schools
Elementary Schools Mercury Mine Elementary School
Middle Schools Shea Middle School
High Schools Shadow Ridge High School
School District Paradise Valley Unified District
Others
HOA Name The Preserve
HOA Fee Include Maintenance Grounds
Senior Community No
Tax ID 165-06-145
Ownership Fee Simple
Acceptable Financing Conventional, VA Loan
Horse Property N
Listing Terms Conventional, VA Loan
Financing Conventional
Read Less Info
Want to know what your home might be worth? Contact us for a FREE valuation!

Our team is ready to help you sell your home for the highest possible price ASAP

Copyright 2024 Arizona Regional Multiple Listing Service, Inc. All rights reserved.
Bought with My Home Group Real Estate
GET MORE INFORMATION

Mortgage Loan Originator & Realtor | License ID: SA709955000 NMLS# 1418692







