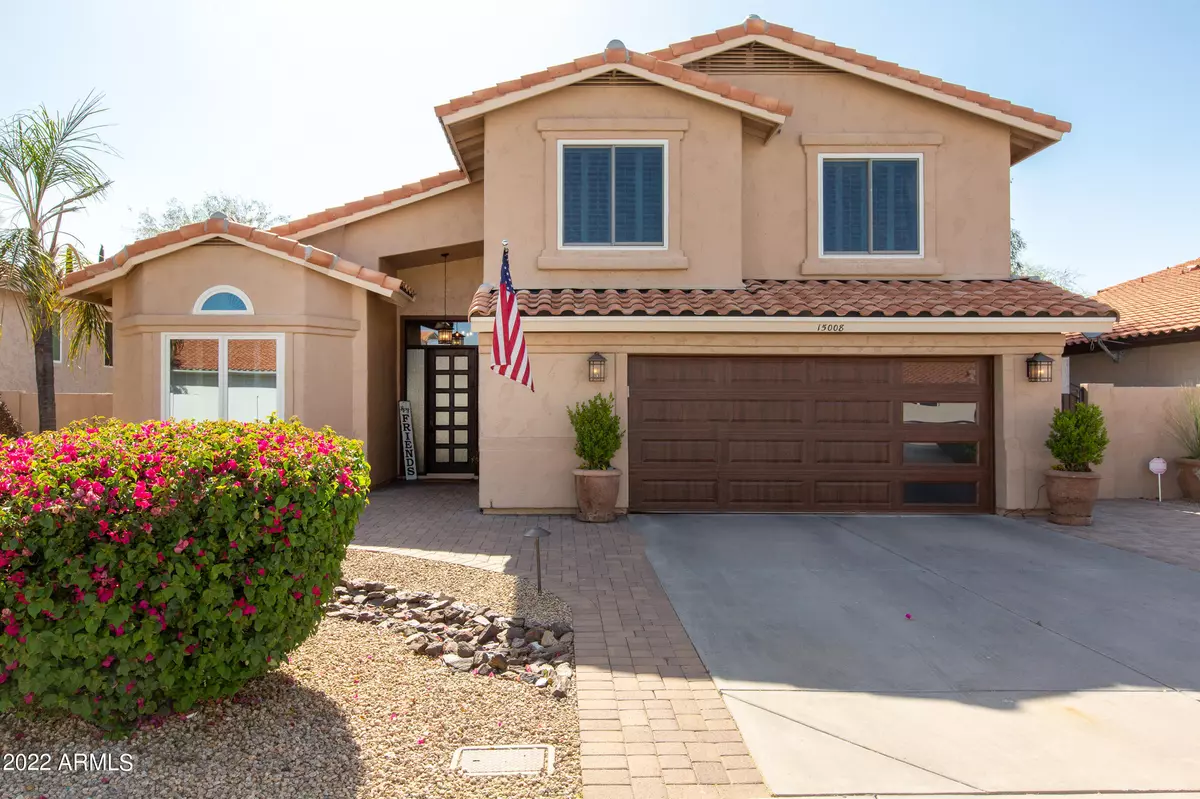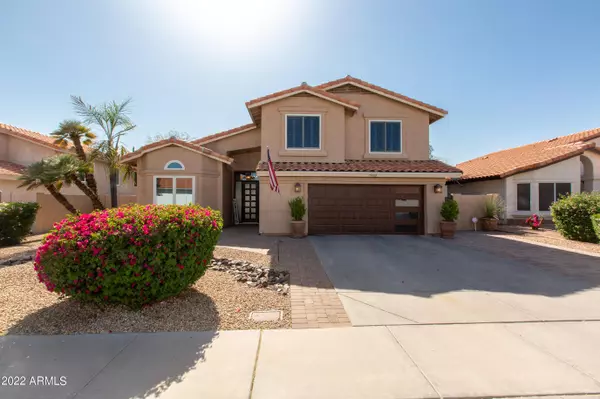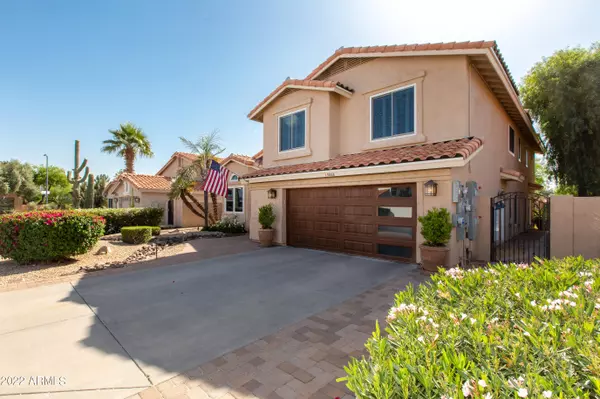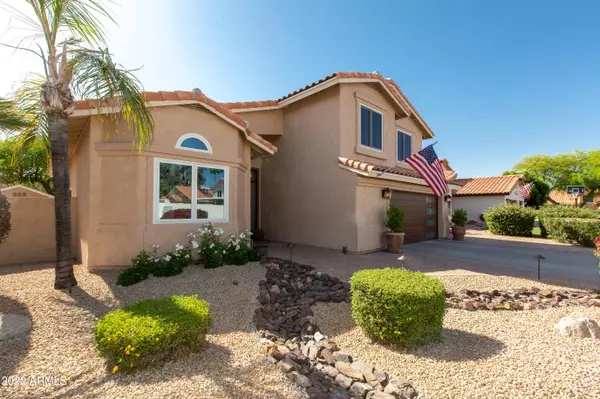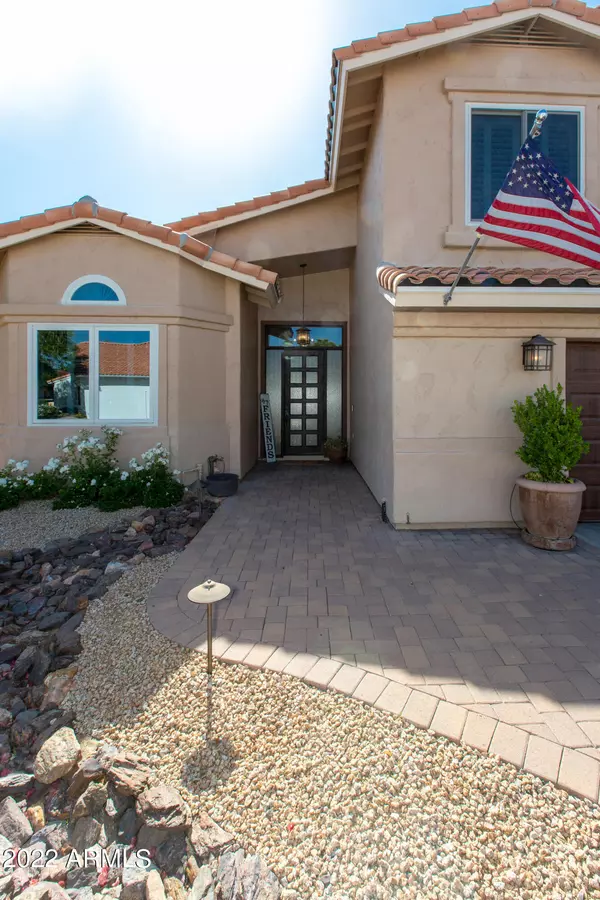$1,250,000
$1,250,000
For more information regarding the value of a property, please contact us for a free consultation.
4 Beds
2.5 Baths
3,074 SqFt
SOLD DATE : 06/27/2022
Key Details
Sold Price $1,250,000
Property Type Single Family Home
Sub Type Single Family - Detached
Listing Status Sold
Purchase Type For Sale
Square Footage 3,074 sqft
Price per Sqft $406
Subdivision Paradise Lane No 3
MLS Listing ID 6391208
Sold Date 06/27/22
Style Santa Barbara/Tuscan
Bedrooms 4
HOA Y/N No
Originating Board Arizona Regional Multiple Listing Service (ARMLS)
Year Built 1989
Annual Tax Amount $3,880
Tax Year 2021
Lot Size 7,956 Sqft
Acres 0.18
Property Description
Come see this beautifully upgraded home in the ''magic'' zip code of 85254. Just around the corner from the 26-acre Crossings Arrows park and backing city drainage means peace and tranquility while you enjoy the recently installed heated ''California Pool'' with pebble-tech finish travertine deck while enjoying the subterranean Sonos speakers. Inside this 4 Bedroom 2.5 bath has been tastefully upgraded with Anderson double hung and casement windows. The kitchen boasts Quartz kitchen counter-tops, Koehler sink and a fully automatic Moen faucet. Kitchen also includes GE mongram appliances and a new 36'' WOLF induction cook top as well as custom cabinets, multiple pantries and a wine fridge! The sitting room and formal dining room have elevated vaulted ceilings. The family room features recessed lighting, wood floors, and surround sound speakers. Leading into the expanded master bedroom are double doors, once inside you fill find vaulted ceilings and the oversized walk-in closet with, custom shelves and an island. The master bathroom has upgraded counters on His and Hers vanities, a large walk-in shower and contemporary light fixtures. The second bathroom matches the master with upgraded counters and double sinks as well as the contemporary light fixtures. Both the 4th bedroom and office have built in desks and extra storage. The office also has an office with private entrance from side of home that also leads to the extended and covered back patio by the pool. Also adorning the back yard are citrus trees, a firepit with built in seats, built in fireplace, shed and even a rose garden seen from the formal dining room.
Both A/C systems have been recently replaced and have UV disinfectant lights with Ozone treatment. Fully powered TESLA Solar home is a 14.96kw system fully owned including 3 Tesla "Power Walls". The energy efficiency continues into the attic with extra blown in insulation.
Location
State AZ
County Maricopa
Community Paradise Lane No 3
Direction South on 64th St, right (west) on Nisbet Rd, follow Nisbet until you reach park and turn right (north) on 61st Way, home is the second property on the left.
Rooms
Other Rooms Family Room
Master Bedroom Split
Den/Bedroom Plus 5
Separate Den/Office Y
Interior
Interior Features Upstairs, Eat-in Kitchen, 9+ Flat Ceilings, Drink Wtr Filter Sys, Soft Water Loop, Vaulted Ceiling(s), Kitchen Island, Pantry, 3/4 Bath Master Bdrm, Double Vanity, High Speed Internet
Heating Electric
Cooling Refrigeration, Programmable Thmstat, Ceiling Fan(s)
Flooring Carpet, Stone, Wood
Fireplaces Type Fire Pit
Fireplace Yes
Window Features Vinyl Frame,Double Pane Windows,Low Emissivity Windows
SPA None
Laundry Wshr/Dry HookUp Only
Exterior
Exterior Feature Covered Patio(s), Playground, Patio, Storage, Built-in Barbecue
Garage Electric Door Opener
Garage Spaces 2.5
Garage Description 2.5
Fence Block
Pool Variable Speed Pump, Heated, Private
Community Features Biking/Walking Path
Utilities Available APS
Amenities Available None
Waterfront No
Roof Type Tile
Private Pool Yes
Building
Lot Description Sprinklers In Rear, Sprinklers In Front, Desert Back, Desert Front, Synthetic Grass Back, Auto Timer H2O Front, Auto Timer H2O Back
Story 2
Builder Name Emerald Homes
Sewer Public Sewer
Water City Water
Architectural Style Santa Barbara/Tuscan
Structure Type Covered Patio(s),Playground,Patio,Storage,Built-in Barbecue
New Construction Yes
Schools
Elementary Schools Desert Springs Preparatory Elementary School
Middle Schools Desert Shadows Middle School - Scottsdale
High Schools Horizon High School
School District Paradise Valley Unified District
Others
HOA Fee Include No Fees
Senior Community No
Tax ID 215-62-260
Ownership Fee Simple
Acceptable Financing Cash, Conventional
Horse Property N
Listing Terms Cash, Conventional
Financing Conventional
Read Less Info
Want to know what your home might be worth? Contact us for a FREE valuation!

Our team is ready to help you sell your home for the highest possible price ASAP

Copyright 2024 Arizona Regional Multiple Listing Service, Inc. All rights reserved.
Bought with RE/MAX Desert Showcase
GET MORE INFORMATION

Mortgage Loan Originator & Realtor | License ID: SA709955000 NMLS# 1418692


