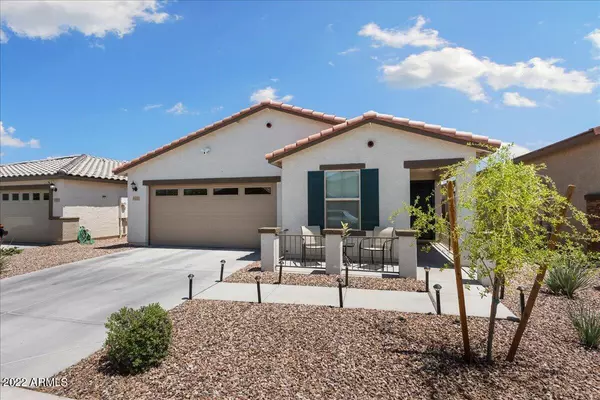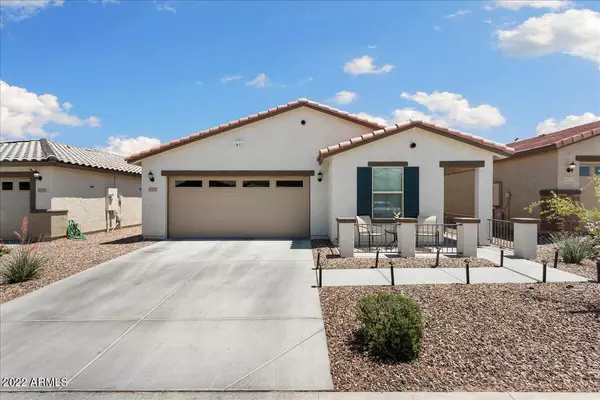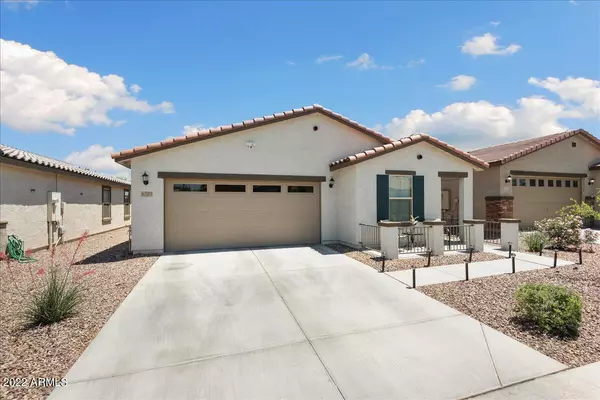$469,900
$469,900
For more information regarding the value of a property, please contact us for a free consultation.
3 Beds
2 Baths
1,547 SqFt
SOLD DATE : 06/21/2022
Key Details
Sold Price $469,900
Property Type Single Family Home
Sub Type Single Family - Detached
Listing Status Sold
Purchase Type For Sale
Square Footage 1,547 sqft
Price per Sqft $303
Subdivision Park Meadows Unit 2
MLS Listing ID 6395300
Sold Date 06/21/22
Style Ranch
Bedrooms 3
HOA Fees $90/mo
HOA Y/N Yes
Originating Board Arizona Regional Multiple Listing Service (ARMLS)
Year Built 2019
Annual Tax Amount $2,361
Tax Year 2021
Lot Size 5,400 Sqft
Acres 0.12
Property Description
This beautiful home shows like a model! Like BRAND NEW with the window coverings and landscaping already done! Very light and bright. Upgraded wood look flooring and tile in all of the right places. A spacious eat-in Kitchen boasts white cabinets with granite counters, tiled backsplash, under cabinet lighting, stainless steel appliances, pendant lights, and a breakfast bar. This preferred split, Great Room floor plan offers additional privacy. The rain shower heads in the Master Bathroom, RING alarm system & security cams, ev charger, shiplap entertainment wall and the Master Bathroom barn door are fabulous features. Enjoy your favorite beverage on the cute front patio. Relax in the private, pool sized backyard with a covered patio, artificial turf, extended paver patios and a fire pit. Ceiling fans and lots of storage are a bonus! A play park and greenbelt are just steps away, across the street. Hiking and freeway access are close by. You won't want to miss this one! 10+
Location
State AZ
County Maricopa
Community Park Meadows Unit 2
Direction E on Southern, L on 31st, R on Jessica, L on 30th Glen, home on the Left
Rooms
Other Rooms Great Room
Master Bedroom Split
Den/Bedroom Plus 3
Separate Den/Office N
Interior
Interior Features Eat-in Kitchen, Breakfast Bar, No Interior Steps, Pantry, 3/4 Bath Master Bdrm, Double Vanity, High Speed Internet, Granite Counters
Heating Electric
Cooling Refrigeration, Programmable Thmstat, Ceiling Fan(s)
Flooring Carpet, Tile
Fireplaces Number No Fireplace
Fireplaces Type None
Fireplace No
SPA None
Laundry Wshr/Dry HookUp Only
Exterior
Exterior Feature Covered Patio(s), Patio
Garage Dir Entry frm Garage, Electric Door Opener
Garage Spaces 2.0
Garage Description 2.0
Fence Block
Pool None
Community Features Playground
Utilities Available SRP
Amenities Available Management, Rental OK (See Rmks)
Waterfront No
Roof Type Tile
Private Pool No
Building
Lot Description Sprinklers In Rear, Sprinklers In Front, Gravel/Stone Front, Gravel/Stone Back, Synthetic Grass Back
Story 1
Builder Name KB Homes
Sewer Public Sewer
Water City Water
Architectural Style Ranch
Structure Type Covered Patio(s),Patio
New Construction Yes
Schools
Elementary Schools Bernard Black Elementary School
Middle Schools Bernard Black Elementary School
High Schools Cesar Chavez High School
School District Phoenix Union High School District
Others
HOA Name Trestle Mgmt Group
HOA Fee Include Maintenance Grounds
Senior Community No
Tax ID 105-68-543
Ownership Fee Simple
Acceptable Financing Cash, Conventional, FHA, VA Loan
Horse Property N
Listing Terms Cash, Conventional, FHA, VA Loan
Financing Conventional
Read Less Info
Want to know what your home might be worth? Contact us for a FREE valuation!

Our team is ready to help you sell your home for the highest possible price ASAP

Copyright 2024 Arizona Regional Multiple Listing Service, Inc. All rights reserved.
Bought with eXp Realty
GET MORE INFORMATION

Mortgage Loan Originator & Realtor | License ID: SA709955000 NMLS# 1418692







