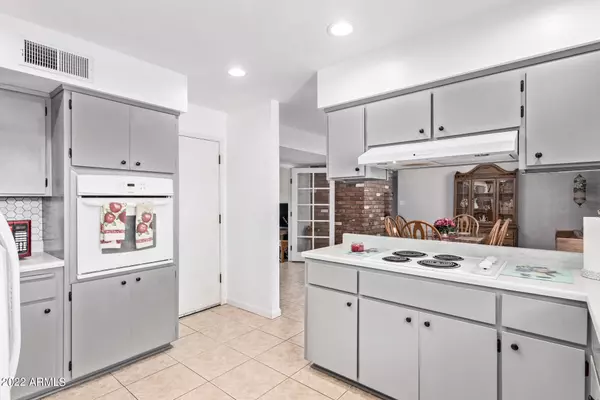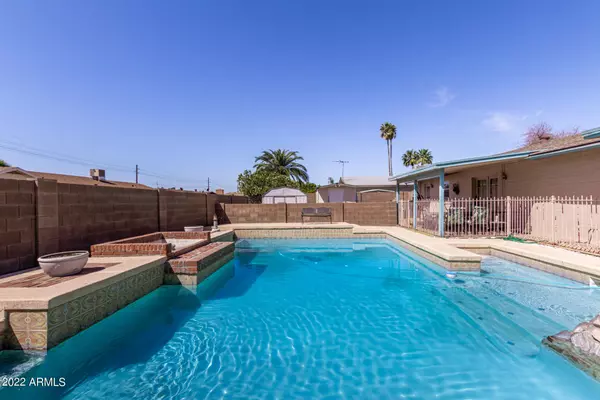$385,000
$357,900
7.6%For more information regarding the value of a property, please contact us for a free consultation.
3 Beds
1.75 Baths
1,585 SqFt
SOLD DATE : 05/05/2022
Key Details
Sold Price $385,000
Property Type Single Family Home
Sub Type Single Family - Detached
Listing Status Sold
Purchase Type For Sale
Square Footage 1,585 sqft
Price per Sqft $242
Subdivision Newcastle Village 1
MLS Listing ID 6373994
Sold Date 05/05/22
Style Ranch
Bedrooms 3
HOA Y/N No
Originating Board Arizona Regional Multiple Listing Service (ARMLS)
Year Built 1968
Annual Tax Amount $1,089
Tax Year 2021
Lot Size 7,501 Sqft
Acres 0.17
Property Description
This is a GREAT opportunity to fix and flip or just update and love! Some of the work has already been started for you, including NEW Trane A/C installed in 2021. New carpets in all 3 bedrooms less than 2 months old. A new pool filter is being installed this weekend. The backyard includes a generous sized pool with a water feature. The Primary suite has a walk in shower and exit to the backyard to easily access from the pool! French doors in the dining room will lead you out to the covered back patio to sit & relax by the pool. There is so much potential in this home including an exposed brick accent wall, and the kitchen has painted gray cabinets, newer backsplash, & it awaits your creativity to make it into your dream kitchen! Don't miss out!
Location
State AZ
County Maricopa
Community Newcastle Village 1
Direction Head east on W Dunlap Ave. Turn left (North) onto N 42nd Ave Turn right onto W Caron St. Home is 3rd house on the right.
Rooms
Other Rooms Family Room
Master Bedroom Not split
Den/Bedroom Plus 3
Separate Den/Office N
Interior
Interior Features 3/4 Bath Master Bdrm, Laminate Counters
Heating Natural Gas
Cooling Refrigeration, Ceiling Fan(s)
Flooring Carpet, Tile
Fireplaces Number No Fireplace
Fireplaces Type None
Fireplace No
SPA None
Exterior
Exterior Feature Covered Patio(s), Storage
Parking Features Dir Entry frm Garage, Electric Door Opener
Garage Spaces 2.0
Garage Description 2.0
Fence Block, Chain Link
Pool Private
Community Features Near Bus Stop
Utilities Available SRP, SW Gas
Roof Type Composition
Private Pool Yes
Building
Lot Description Natural Desert Back, Gravel/Stone Front, Grass Front
Story 1
Builder Name Unknown
Sewer Sewer in & Cnctd, Public Sewer
Water City Water
Architectural Style Ranch
Structure Type Covered Patio(s),Storage
New Construction No
Schools
Elementary Schools Cactus Wren Elementary School
Middle Schools Cactus Wren Elementary School
High Schools Glendale High School
School District Glendale Union High School District
Others
HOA Fee Include No Fees
Senior Community No
Tax ID 149-38-042
Ownership Fee Simple
Acceptable Financing Conventional, 1031 Exchange
Horse Property N
Listing Terms Conventional, 1031 Exchange
Financing Other
Read Less Info
Want to know what your home might be worth? Contact us for a FREE valuation!

Our team is ready to help you sell your home for the highest possible price ASAP

Copyright 2025 Arizona Regional Multiple Listing Service, Inc. All rights reserved.
Bought with My Home Group Real Estate
GET MORE INFORMATION
Mortgage Loan Originator & Realtor | License ID: SA709955000 NMLS# 1418692







