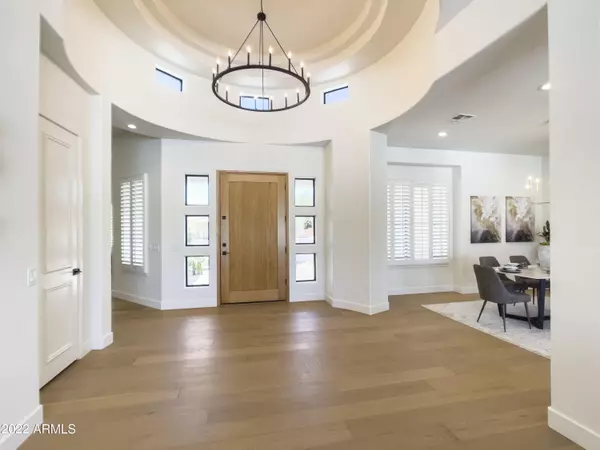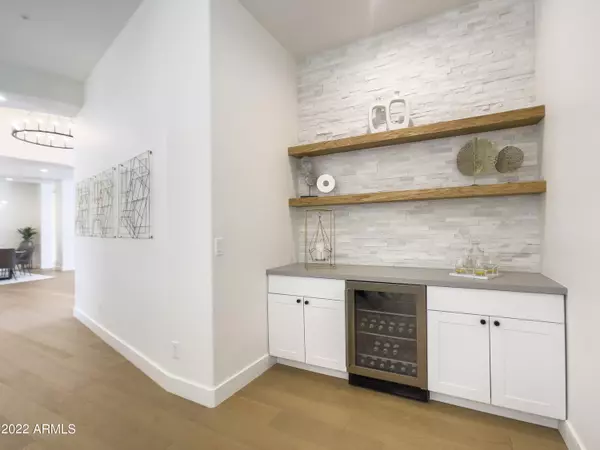$2,498,000
$2,498,000
For more information regarding the value of a property, please contact us for a free consultation.
4 Beds
4.5 Baths
3,858 SqFt
SOLD DATE : 06/30/2022
Key Details
Sold Price $2,498,000
Property Type Single Family Home
Sub Type Single Family - Detached
Listing Status Sold
Purchase Type For Sale
Square Footage 3,858 sqft
Price per Sqft $647
Subdivision Sonoran Hills Parcel J
MLS Listing ID 6410719
Sold Date 06/30/22
Bedrooms 4
HOA Fees $79/qua
HOA Y/N Yes
Originating Board Arizona Regional Multiple Listing Service (ARMLS)
Year Built 2000
Annual Tax Amount $7,074
Tax Year 2021
Lot Size 0.989 Acres
Acres 0.99
Property Description
NEWLY UPDATED! Beautifully renovated single-level home in the highly desirable gated community of Sonoran Hills. Brand new resort style backyard including saltwater pool, hot tub, travertine patio, artificial grass, putting green, professional landscaping, irrigation and lighting. Inside you'll find new hardwood flooring throughout, a brand new kitchen, updated bathrooms, cabinets, electric fireplace, appliances, countertops and trim. Primary suite features a gorgeous walk in shower, his and hers sinks and closets, and a stand alone tub. Get your work done in the office just off the living room or play billiards in the large and airy bonus room equipped with it's own bar counter and beverage cooler. Incredibly spacious floorpan with 10ft + ceilings and 8ft solid wood doors throughout. Audio system both inside and outside for all your music and entertainment needs. Control the audio system, heating/cooling and pool features with the click of a button on your smartphone. Newly painted interior and exterior. 4th bedroom was originally a 3rd garage space and can easily be brought back to such if you please. Updated plumbing throughout. Water heater replaced 03/2021, A/C had almost everything replaced 2019 and works perfectly. Come soak in the mountainous views and see what this Scottsdale estate has to offer.
Location
State AZ
County Maricopa
Community Sonoran Hills Parcel J
Direction East on Deer Valley which turns into N. 79th Street. East on Candelaria, North on 79th Place to property.
Rooms
Other Rooms BonusGame Room
Den/Bedroom Plus 6
Separate Den/Office Y
Interior
Interior Features Eat-in Kitchen, Kitchen Island, Double Vanity, Full Bth Master Bdrm, Separate Shwr & Tub, Tub with Jets, High Speed Internet
Heating Natural Gas
Cooling Refrigeration, Ceiling Fan(s)
Flooring Wood
Fireplaces Type Exterior Fireplace, Living Room
Fireplace Yes
SPA Private
Exterior
Exterior Feature Covered Patio(s), Gazebo/Ramada, Patio, Private Street(s), Built-in Barbecue
Garage Spaces 2.0
Garage Description 2.0
Fence Block
Pool Heated, Private
Community Features Gated Community, Biking/Walking Path
Utilities Available APS, SW Gas
Amenities Available Management
Waterfront No
Roof Type Tile
Private Pool Yes
Building
Lot Description Desert Back, Desert Front, Cul-De-Sac, Synthetic Grass Back
Story 1
Builder Name Trimark
Sewer Public Sewer
Water City Water
Structure Type Covered Patio(s),Gazebo/Ramada,Patio,Private Street(s),Built-in Barbecue
New Construction Yes
Schools
Elementary Schools Pinnacle Peak Preparatory
Middle Schools Mountain Trail Middle School
High Schools Pinnacle High School
School District Paradise Valley Unified District
Others
HOA Name SONORAN HILLS
HOA Fee Include Maintenance Grounds,Street Maint
Senior Community No
Tax ID 212-39-049
Ownership Fee Simple
Acceptable Financing Cash, Conventional, FHA, VA Loan
Horse Property N
Listing Terms Cash, Conventional, FHA, VA Loan
Financing Cash
Read Less Info
Want to know what your home might be worth? Contact us for a FREE valuation!

Our team is ready to help you sell your home for the highest possible price ASAP

Copyright 2024 Arizona Regional Multiple Listing Service, Inc. All rights reserved.
Bought with Russ Lyon Sotheby's International Realty
GET MORE INFORMATION

Mortgage Loan Originator & Realtor | License ID: SA709955000 NMLS# 1418692







