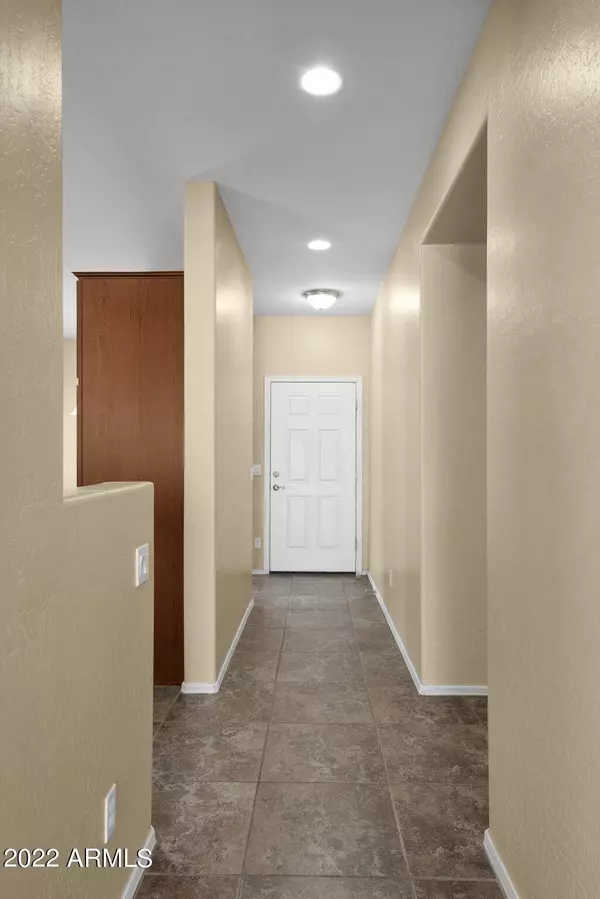$417,900
$435,000
3.9%For more information regarding the value of a property, please contact us for a free consultation.
3 Beds
2 Baths
1,481 SqFt
SOLD DATE : 07/28/2022
Key Details
Sold Price $417,900
Property Type Single Family Home
Sub Type Single Family - Detached
Listing Status Sold
Purchase Type For Sale
Square Footage 1,481 sqft
Price per Sqft $282
Subdivision Taylor Ranch
MLS Listing ID 6415435
Sold Date 07/28/22
Bedrooms 3
HOA Fees $63/qua
HOA Y/N Yes
Originating Board Arizona Regional Multiple Listing Service (ARMLS)
Year Built 2006
Annual Tax Amount $1,139
Tax Year 2021
Lot Size 5,983 Sqft
Acres 0.14
Property Description
Quaint home waiting for the next family to love! 3 bedroom 2 baths on the northern side of San Tan is a wonderful place to be! Beautiful eat in kitchen with stunning dark cabinets and granite counters and a view of living room is a stellar combination. Perfect set up to remain included in the family activities easily. Double vanities in both bathrooms and shower in master. And walk in closet in master bedroom. Built in workbench in one of the guest bedroom closets (not pictured) conveys with the house. Quiet neighborhood, not far from lots of activities in the east valley means this home can be a great fit for nearly anyone! Spacious backyard with lots of room to relax, play, or party!
Location
State AZ
County Pinal
Community Taylor Ranch
Direction From Ironwood go east on Taylor Ranch Pwy, South on Stensen Dr, continue around on Yellow Wood Ave, the house is on the right hand side.
Rooms
Den/Bedroom Plus 3
Ensuite Laundry Wshr/Dry HookUp Only
Separate Den/Office N
Interior
Interior Features Eat-in Kitchen, Breakfast Bar, 9+ Flat Ceilings, No Interior Steps, 3/4 Bath Master Bdrm, Double Vanity, High Speed Internet, Granite Counters
Laundry Location Wshr/Dry HookUp Only
Heating Electric
Cooling Refrigeration, Ceiling Fan(s)
Flooring Carpet, Tile
Fireplaces Number No Fireplace
Fireplaces Type None
Fireplace No
SPA None
Laundry Wshr/Dry HookUp Only
Exterior
Exterior Feature Covered Patio(s), Patio
Garage Spaces 2.0
Garage Description 2.0
Fence Block
Pool None
Community Features Playground, Biking/Walking Path
Utilities Available SRP
Amenities Available Management
Waterfront No
Roof Type Tile
Private Pool No
Building
Lot Description Desert Front, Gravel/Stone Back
Story 1
Builder Name Unknown
Sewer Public Sewer
Water City Water
Structure Type Covered Patio(s),Patio
Schools
Elementary Schools Ranch Elementary School
Middle Schools J. O. Combs Middle School
High Schools Combs High School
School District J. O. Combs Unified School District
Others
HOA Name Taylor Ranch
HOA Fee Include Maintenance Grounds
Senior Community No
Tax ID 109-26-507
Ownership Fee Simple
Acceptable Financing Cash, Conventional, FHA, VA Loan
Horse Property N
Listing Terms Cash, Conventional, FHA, VA Loan
Financing Cash
Special Listing Condition Probate Listing
Read Less Info
Want to know what your home might be worth? Contact us for a FREE valuation!

Our team is ready to help you sell your home for the highest possible price ASAP

Copyright 2024 Arizona Regional Multiple Listing Service, Inc. All rights reserved.
Bought with Opendoor Brokerage, LLC
GET MORE INFORMATION

Mortgage Loan Originator & Realtor | License ID: SA709955000 NMLS# 1418692







