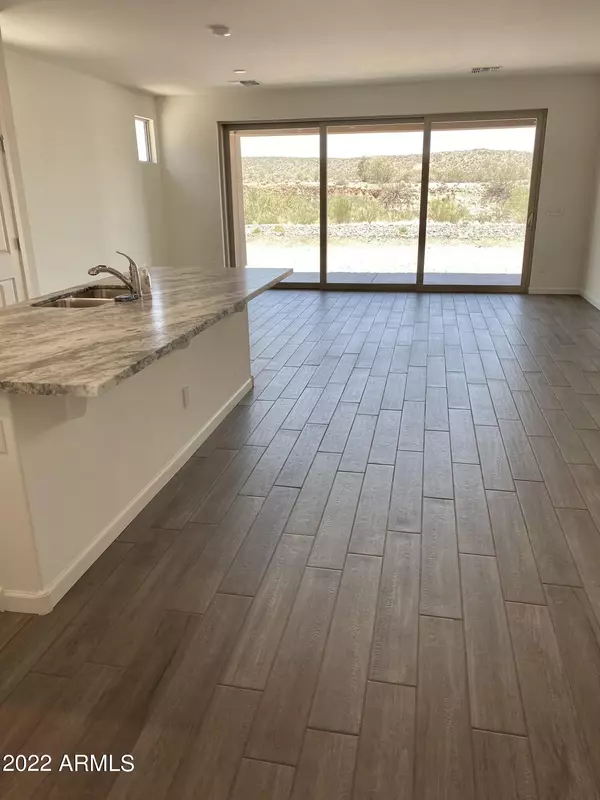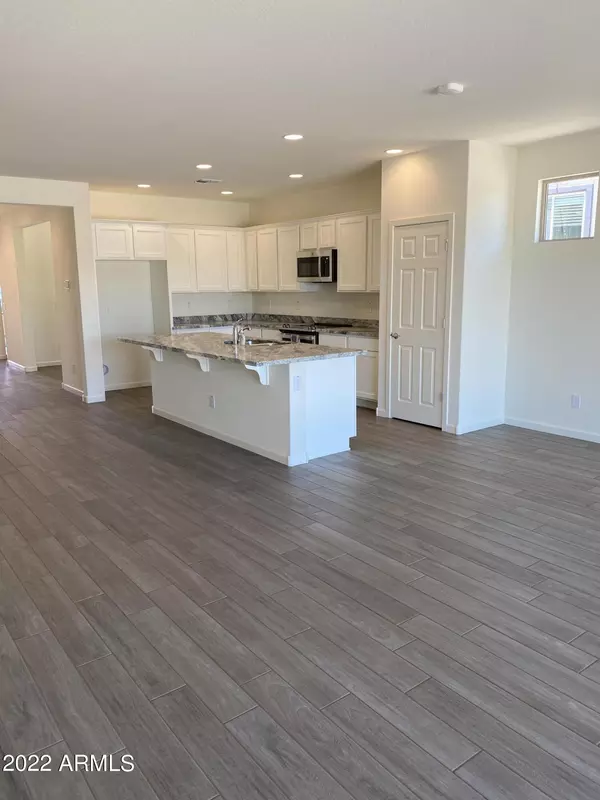$612,000
$624,000
1.9%For more information regarding the value of a property, please contact us for a free consultation.
3 Beds
2 Baths
1,811 SqFt
SOLD DATE : 07/29/2022
Key Details
Sold Price $612,000
Property Type Single Family Home
Sub Type Single Family - Detached
Listing Status Sold
Purchase Type For Sale
Square Footage 1,811 sqft
Price per Sqft $337
Subdivision Wickenburg Ranch
MLS Listing ID 6409310
Sold Date 07/29/22
Style Other (See Remarks)
Bedrooms 3
HOA Fees $337/qua
HOA Y/N Yes
Originating Board Arizona Regional Multiple Listing Service (ARMLS)
Year Built 2022
Annual Tax Amount $25
Tax Year 2021
Lot Size 6,369 Sqft
Acres 0.15
Property Description
Just completed constr., no waiting for 1 year to build your house. A brand new house, with superior and unobstructed views to the E. mountains. Never occupied and ready for you to make it your own. The Shea home ''White Glove'' intro has been saved for new Buyer. This house has all the right touches - over $45k in upgrades, a $100k + Home Site lot Premium as house views are endless overlooking wash and E. Mountains. Extended back patio w. massive sliding glass door. Kitchen has upgraded 42'' cabinets Counter tops are Della Quartz. Door to patio is an upgraded 3 part slider providing unobstructed ''forever'' views Bathrooms have walk-in showers. Come see this beauty and enjoy Jake's Restaurant., Golf, Bocce ball, fishing, tennis, pickle ball, fitness center, golf and huge resort pool
Location
State AZ
County Yavapai
Community Wickenburg Ranch
Direction HWY 93 to Wickenburg Ranch. Follow Wickenburg Way. Right on Tumbleweed Drive, left on Silver moon Way, Right on Prospector , right on Copper Mine Ct. House is on East side of road.
Rooms
Other Rooms Great Room
Master Bedroom Downstairs
Den/Bedroom Plus 4
Separate Den/Office Y
Interior
Interior Features Master Downstairs, Breakfast Bar, 9+ Flat Ceilings, No Interior Steps, Soft Water Loop, Kitchen Island, 3/4 Bath Master Bdrm, Double Vanity, High Speed Internet, Smart Home, Granite Counters
Heating Electric, ENERGY STAR Qualified Equipment, See Remarks
Cooling Refrigeration, Programmable Thmstat, ENERGY STAR Qualified Equipment
Flooring Carpet, Tile
Fireplaces Number No Fireplace
Fireplaces Type None
Fireplace No
Window Features Vinyl Frame,ENERGY STAR Qualified Windows,Double Pane Windows,Low Emissivity Windows
SPA None
Laundry Engy Star (See Rmks)
Exterior
Exterior Feature Covered Patio(s), Patio, Private Street(s)
Garage Dir Entry frm Garage, Electric Door Opener
Garage Spaces 2.0
Garage Description 2.0
Fence None
Pool None
Community Features Gated Community, Community Spa Htd, Community Pool Htd, Community Media Room, Guarded Entry, Golf, Concierge, Tennis Court(s), Playground, Biking/Walking Path, Clubhouse, Fitness Center
Utilities Available APS
Amenities Available Club, Membership Opt, FHA Approved Prjct, Management, Rental OK (See Rmks), VA Approved Prjct
Waterfront No
View Mountain(s)
Roof Type Tile
Private Pool No
Building
Lot Description Cul-De-Sac, Dirt Front, Dirt Back
Story 1
Builder Name SHEA HOMES
Sewer Public Sewer
Water City Water
Architectural Style Other (See Remarks)
Structure Type Covered Patio(s),Patio,Private Street(s)
New Construction Yes
Schools
Elementary Schools Hassayampa Elementary School
Middle Schools Vulture Peak Middle School
High Schools Wickenburg High School
School District Wickenburg Unified District
Others
HOA Name WICKENBURG RANCH
HOA Fee Include Maintenance Grounds,Street Maint
Senior Community No
Tax ID 201-03-498
Ownership Fee Simple
Acceptable Financing FannieMae (HomePath), Cash, Conventional, 1031 Exchange, FHA, VA Loan
Horse Property N
Listing Terms FannieMae (HomePath), Cash, Conventional, 1031 Exchange, FHA, VA Loan
Financing Cash
Read Less Info
Want to know what your home might be worth? Contact us for a FREE valuation!

Our team is ready to help you sell your home for the highest possible price ASAP

Copyright 2024 Arizona Regional Multiple Listing Service, Inc. All rights reserved.
Bought with My Home Group Real Estate
GET MORE INFORMATION

Mortgage Loan Originator & Realtor | License ID: SA709955000 NMLS# 1418692







