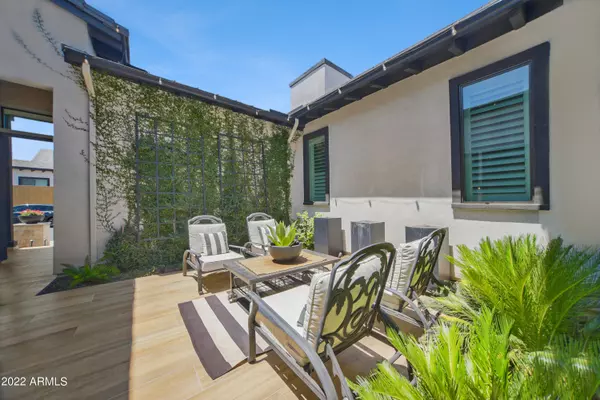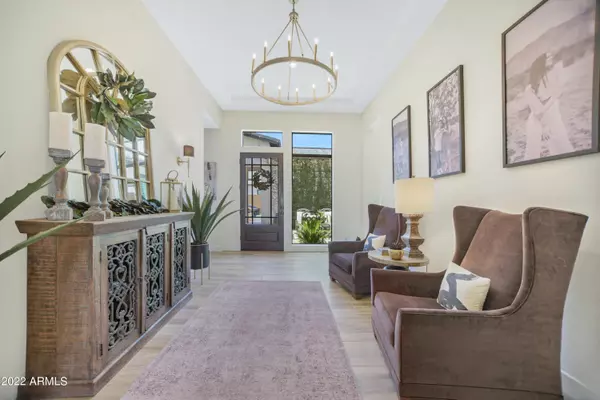$1,275,000
$1,399,000
8.9%For more information regarding the value of a property, please contact us for a free consultation.
3 Beds
3.5 Baths
3,309 SqFt
SOLD DATE : 11/09/2022
Key Details
Sold Price $1,275,000
Property Type Single Family Home
Sub Type Single Family - Detached
Listing Status Sold
Purchase Type For Sale
Square Footage 3,309 sqft
Price per Sqft $385
Subdivision Legacy At Seville
MLS Listing ID 6415907
Sold Date 11/09/22
Bedrooms 3
HOA Fees $77
HOA Y/N Yes
Originating Board Arizona Regional Multiple Listing Service (ARMLS)
Year Built 2019
Annual Tax Amount $4,261
Tax Year 2021
Lot Size 9,100 Sqft
Acres 0.21
Property Description
Luxurious home with a DOUBLE fairway golf course view, located in the beautiful Seville Golf & Country Club, with direct gated access to the clubhouse and countless amenities. As you enter, enjoy the tranquil courtyard with lush greenery and peaceful water features. Step inside where you will be greeted by soaring 12 foot ceilings, beautiful wide plank tile floors, a modern paint palette and fixtures, and an expansive island that is perfect for entertaining! With three beds, three and a half baths, and a den, you will have plenty of space to relax and unwind! The backyard awaits with a large covered patio, waterfall, custom gas fire feature, and BBQ area (room for a pool if desired). Enjoy watching golf while overlooking the prominent Four Peaks and Superstition Mountains. A gem!
Location
State AZ
County Maricopa
Community Legacy At Seville
Direction Travel East on Chandler Heights. Turn right on Clubhouse Drive. Enter the gate and turn left on Alameda Ln. Home will be on your left hand side.
Rooms
Other Rooms Great Room, Arizona RoomLanai
Den/Bedroom Plus 4
Ensuite Laundry Wshr/Dry HookUp Only
Separate Den/Office Y
Interior
Interior Features Eat-in Kitchen, Soft Water Loop, Double Vanity, Separate Shwr & Tub, High Speed Internet
Laundry Location Wshr/Dry HookUp Only
Heating Natural Gas
Cooling Refrigeration, Programmable Thmstat, Ceiling Fan(s)
Flooring Carpet, Tile
Fireplaces Type Fire Pit
Fireplace Yes
Window Features Double Pane Windows
SPA None
Laundry Wshr/Dry HookUp Only
Exterior
Exterior Feature Covered Patio(s), Built-in Barbecue
Garage Spaces 3.0
Garage Description 3.0
Fence Block, Wrought Iron
Pool None
Community Features Gated Community, Golf, Biking/Walking Path
Utilities Available SRP, SW Gas
Amenities Available Management
Waterfront No
View Mountain(s)
Roof Type Tile
Private Pool No
Building
Lot Description On Golf Course, Synthetic Grass Frnt, Synthetic Grass Back, Auto Timer H2O Front, Auto Timer H2O Back
Story 1
Builder Name Toll Brothers
Sewer Public Sewer
Water City Water
Structure Type Covered Patio(s),Built-in Barbecue
Schools
Elementary Schools Riggs Elementary
Middle Schools Dr Camille Casteel High School
High Schools Dr Camille Casteel High School
School District Chandler Unified District
Others
HOA Name Seville HOA
HOA Fee Include Maintenance Grounds,Street Maint
Senior Community No
Tax ID 313-22-743
Ownership Fee Simple
Acceptable Financing Cash, Conventional, FHA, VA Loan
Horse Property N
Listing Terms Cash, Conventional, FHA, VA Loan
Financing Cash
Read Less Info
Want to know what your home might be worth? Contact us for a FREE valuation!

Our team is ready to help you sell your home for the highest possible price ASAP

Copyright 2024 Arizona Regional Multiple Listing Service, Inc. All rights reserved.
Bought with HomeSmart
GET MORE INFORMATION

Mortgage Loan Originator & Realtor | License ID: SA709955000 NMLS# 1418692







