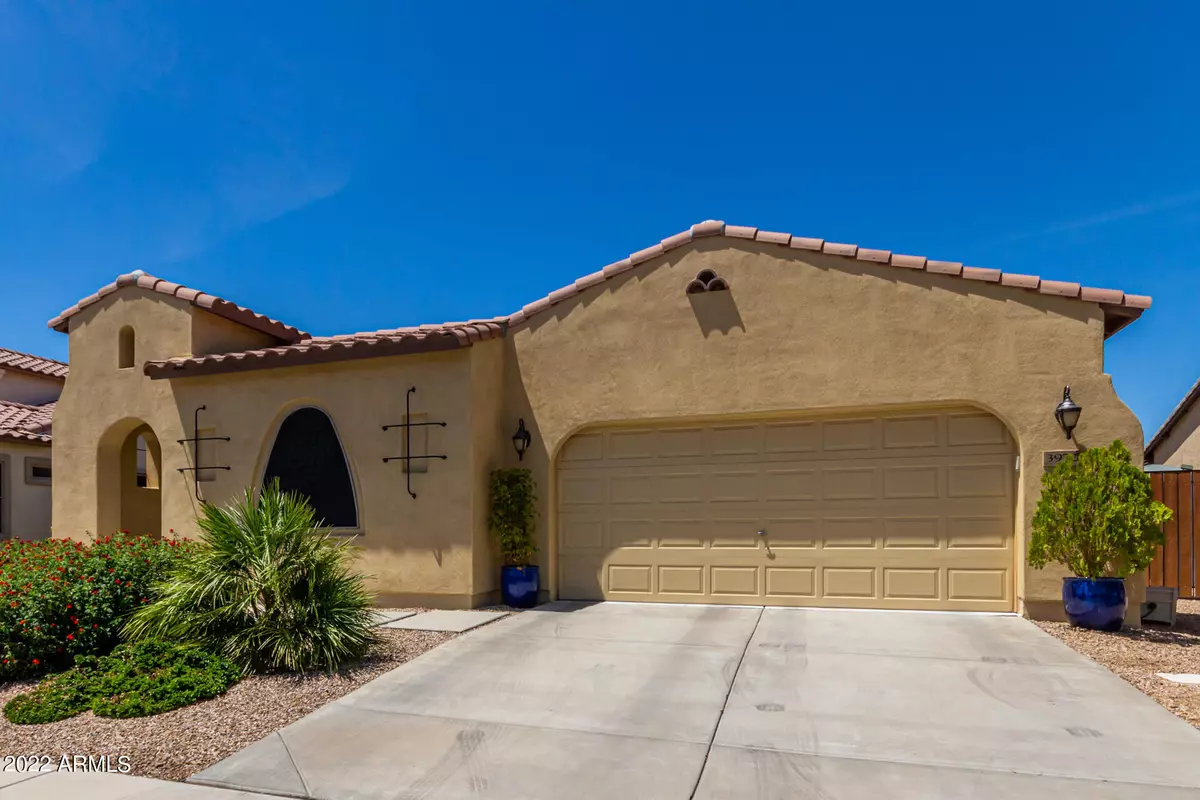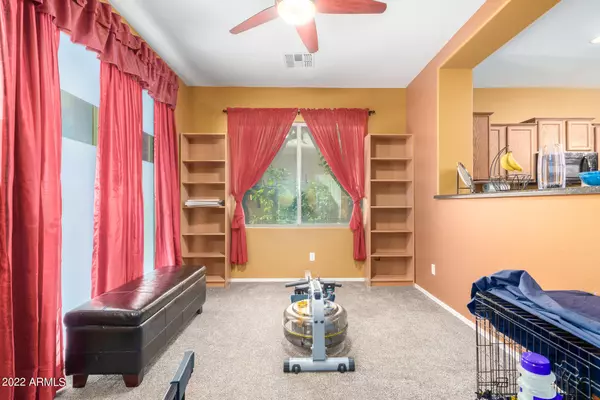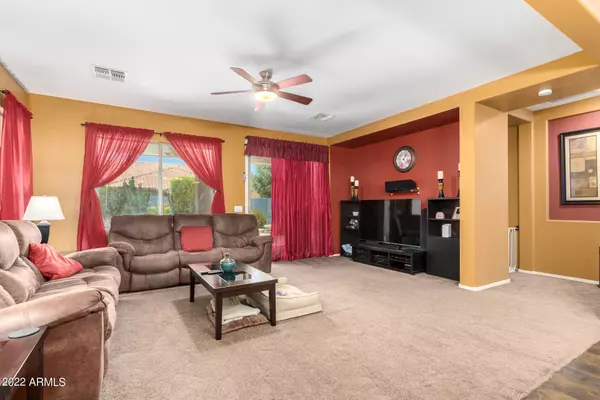$599,000
$599,000
For more information regarding the value of a property, please contact us for a free consultation.
3 Beds
2 Baths
2,096 SqFt
SOLD DATE : 08/15/2022
Key Details
Sold Price $599,000
Property Type Single Family Home
Sub Type Single Family - Detached
Listing Status Sold
Purchase Type For Sale
Square Footage 2,096 sqft
Price per Sqft $285
Subdivision Old Stone Ranch Phase 2
MLS Listing ID 6429995
Sold Date 08/15/22
Style Santa Barbara/Tuscan
Bedrooms 3
HOA Fees $119/qua
HOA Y/N Yes
Originating Board Arizona Regional Multiple Listing Service (ARMLS)
Year Built 2008
Annual Tax Amount $2,746
Tax Year 2021
Lot Size 7,380 Sqft
Acres 0.17
Property Description
Buy this home with BELOW market interest RATE and SAVE thousands with LOW PAYMENT!
This the nicest and best priced home in a 5 mile radius, priced 80-100k under appraisal. Seller is moving out-of-state for health reasons and is already in escrow on their next home. Seller is prioritizing finding the best buyer who is ready to close. They are original owners and have loved, loved, loved living there and would never sell except for the health issue. Their favorite memory is watching their grandson grow up and learn to swim there in the backyard.CLICK MORE/ UPDATES Have you ever owned something and knew you would never ever sell it? This is what this home does to you!
Enjoy the Chandler lifestyle in this fabulous home located in the peaceful neighborhood of OLD STONE RANCH. A single-story 2096sf three-bedroom, two-bathroom home with dining room, workshop (which can easily be converted to a 4th Bedroom) and two-car garage. This magnificent, custom painted, Shea Home with both North and South exposures is move-in ready!
Step through the courtyard to the front entrance of this home that boasts many upgrades. The Arcadia door in front is frosted for added privacy. The 9ft + ceilings and 8ft doors draw your eye up creating an open space. This is like "CHEERS" where everyone knows your name because all of their friends enjoyed gathering here! Ceramic tile and new carpet with upgraded padding in January of 2020. The Eat-In Kitchen opens to the family room with an island that doubles as a breakfast bar, black appliances and SS fridge, a gas stove, and abundant countertop space and cabinets with under-cabinet lighting.
The primary bedroom offers a separate entrance to the backyard and an ensuite bathroom with separate tub and shower, dual marble vanity sink, and large walk-in closet. The additional spacious bedrooms share a bathroom with a tub/shower surround and dual vanity sink. The heated and air conditioned workshop is accessible from inside the home or through the rollup door into the garage which can be made into a 4th Bedroom.
Step onto the covered stampcrete patio into the spacious backyard has been well designed and is perfect for entertaining with a grassy area on one side of the pebble tec play pool. You and your guest will enjoy lounging by the pool with a baja step to relax and bask in the Arizona sun. The pool pump has been serviced with no issues. The added patio is plumbed for gas giving you an option for a fire pit or bbq. There is jasmine planted outside each backyard window.
The water heater was replaced in 2020 and the water softener was replaced in 2021. The A/C is under a transferrable service agreement. The front entry door and garage service door and trims were replaced with composite materials in 2019.
This house is near popular restaurants and shopping, high-performing Chandler schools, and also within easy access to the 202 freeway.
Location
State AZ
County Maricopa
Community Old Stone Ranch Phase 2
Direction South on S. Cobblestone Dr. from Ocotillo Rd. Left on E. Old Stone Cir, Left on E. Grand Canyon Pl, Left on S. Big Horn Pl, Right on E. Zion Pl, Second to last house on Left.
Rooms
Other Rooms Great Room
Den/Bedroom Plus 3
Ensuite Laundry Dryer Included, Inside, Washer Included, Gas Dryer Hookup
Separate Den/Office N
Interior
Interior Features Walk-In Closet(s), Eat-in Kitchen, Breakfast Bar, 9+ Flat Ceilings, No Interior Steps, Soft Water Loop, Kitchen Island, Pantry, Double Vanity, Full Bth Master Bdrm, Separate Shwr & Tub, High Speed Internet
Laundry Location Dryer Included, Inside, Washer Included, Gas Dryer Hookup
Heating Natural Gas
Cooling Refrigeration, Ceiling Fan(s)
Flooring Carpet, Tile
Fireplaces Number No Fireplace
Fireplaces Type None
Fireplace No
Window Features Sunscreen(s)
SPA None
Laundry Dryer Included, Inside, Washer Included, Gas Dryer Hookup
Exterior
Exterior Feature Covered Patio(s), Patio
Garage Dir Entry frm Garage, Electric Door Opener
Garage Spaces 2.0
Garage Description 2.0
Fence Block
Pool Private
Community Features Near Bus Stop, Playground, Biking/Walking Path
Utilities Available SRP, SW Gas
Amenities Available Management
Waterfront No
Roof Type Tile
Parking Type Dir Entry frm Garage, Electric Door Opener
Building
Lot Description Sprinklers In Rear, Sprinklers In Front, Desert Front, Gravel/Stone Front, Gravel/Stone Back, Grass Back, Auto Timer H2O Front, Auto Timer H2O Back
Story 1
Builder Name Shea Homes
Sewer Public Sewer
Water City Water
Architectural Style Santa Barbara/Tuscan
Structure Type Covered Patio(s), Patio
Schools
Elementary Schools Audrey & Robert Ryan Elementary
Middle Schools Willie & Coy Payne Jr. High
High Schools Perry High School
School District Chandler Unified District
Others
HOA Name Old Stone Ranch HOA
HOA Fee Include Common Area Maint
Senior Community No
Tax ID 304-76-325
Ownership Fee Simple
Acceptable Financing Cash, Conventional, FHA, VA Loan
Horse Property N
Listing Terms Cash, Conventional, FHA, VA Loan
Financing Cash
Read Less Info
Want to know what your home might be worth? Contact us for a FREE valuation!

Our team is ready to help you sell your home for the highest possible price ASAP

Copyright 2024 Arizona Regional Multiple Listing Service, Inc. All rights reserved.
Bought with Good Oak Real Estate
GET MORE INFORMATION

Mortgage Loan Originator & Realtor | License ID: SA709955000 NMLS# 1418692







