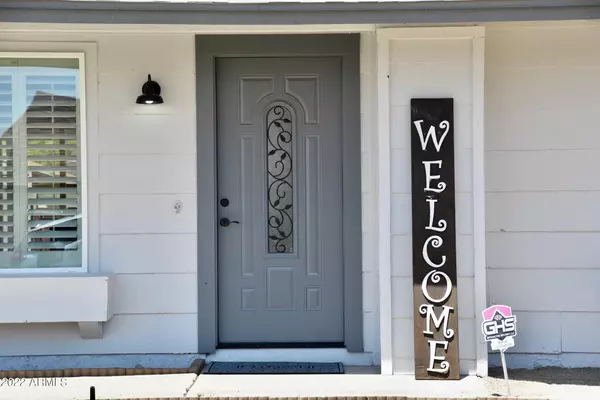$446,400
$449,900
0.8%For more information regarding the value of a property, please contact us for a free consultation.
3 Beds
2 Baths
1,248 SqFt
SOLD DATE : 08/29/2022
Key Details
Sold Price $446,400
Property Type Single Family Home
Sub Type Single Family - Detached
Listing Status Sold
Purchase Type For Sale
Square Footage 1,248 sqft
Price per Sqft $357
Subdivision Palos Santos Unit 2
MLS Listing ID 6418428
Sold Date 08/29/22
Bedrooms 3
HOA Y/N No
Originating Board Arizona Regional Multiple Listing Service (ARMLS)
Year Built 1981
Annual Tax Amount $953
Tax Year 2021
Lot Size 8,513 Sqft
Acres 0.2
Property Description
EXTERIOR GARAGE/WORKSHOP/MOTOR TOY STORAGE/MECHANICS DREAM SHOP 1200 SQUARE FEET w/2 ice cold air conditioners * Impossible to find in North Phoenix, esp in this price range * COMPLTELY remodeled home professionally done TWO SETS of RV gates * Completely remodeled interior including but not limited to: 42'' upper shaker cabs with 36'' lowers slabbed with mirror fleck quartz throughout! 6x36'' porcelain tile throughout, not a stich of carpet. New Samsung dark stainless appl pckg incl 3 door fridge w/ext H20 and ice * New architectural shingle roof! * Dual pane windows * flush mount Shutters on all bedrooms * All new shower surrounds * All new plumbing and door/cabinet hardware. Check docs tab for 2 most recent sales in comparison. LED Canned lighting in living/dining/kitchen * So much more here including new Hot water heater, kitchen backsplash, angle stops and plumbing supply lines. WAY more that we can list. Home was completely retextured and fresh int/est paint too! NO HOA! For investors, this home would rent for a fortune with that back detached out-building/garage/workshop/office etc!
Location
State AZ
County Maricopa
Community Palos Santos Unit 2
Direction West on west bound frontage rd from 7th ave to 13th ave, North to Pontiac dr, left to home at 20220 N 13th dr. No sign in yard. MAJOR PRICE REDUCTION * WELL BELOW COMPS!
Rooms
Other Rooms Separate Workshop, Family Room
Den/Bedroom Plus 4
Ensuite Laundry Wshr/Dry HookUp Only
Separate Den/Office Y
Interior
Interior Features Breakfast Bar, Kitchen Island, 3/4 Bath Master Bdrm, High Speed Internet
Laundry Location Wshr/Dry HookUp Only
Heating Electric
Cooling Refrigeration
Flooring Tile
Fireplaces Number No Fireplace
Fireplaces Type None
Fireplace No
Window Features Double Pane Windows,Low Emissivity Windows
SPA None
Laundry Wshr/Dry HookUp Only
Exterior
Exterior Feature Covered Patio(s), Storage
Garage Extnded Lngth Garage, Rear Vehicle Entry, RV Gate, Side Vehicle Entry, Temp Controlled, Detached, Tandem, RV Access/Parking
Garage Spaces 3.0
Garage Description 3.0
Fence Block
Pool None
Utilities Available APS
Amenities Available None
Waterfront No
Roof Type Composition
Parking Type Extnded Lngth Garage, Rear Vehicle Entry, RV Gate, Side Vehicle Entry, Temp Controlled, Detached, Tandem, RV Access/Parking
Private Pool No
Building
Lot Description Sprinklers In Front, Corner Lot, Desert Back, Cul-De-Sac, Gravel/Stone Back, Grass Front, Auto Timer H2O Front
Story 1
Builder Name UNK
Sewer Sewer in & Cnctd, Public Sewer
Water City Water
Structure Type Covered Patio(s),Storage
Schools
Elementary Schools Deer Valley Middle School
Middle Schools Esperanza Elementary School - 85027
High Schools Deer Valley High School
School District Deer Valley Unified District
Others
HOA Fee Include No Fees
Senior Community No
Tax ID 209-09-594
Ownership Fee Simple
Acceptable Financing Cash, Conventional
Horse Property N
Listing Terms Cash, Conventional
Financing Cash
Special Listing Condition Owner/Agent
Read Less Info
Want to know what your home might be worth? Contact us for a FREE valuation!

Our team is ready to help you sell your home for the highest possible price ASAP

Copyright 2024 Arizona Regional Multiple Listing Service, Inc. All rights reserved.
Bought with West USA Realty
GET MORE INFORMATION

Mortgage Loan Originator & Realtor | License ID: SA709955000 NMLS# 1418692







